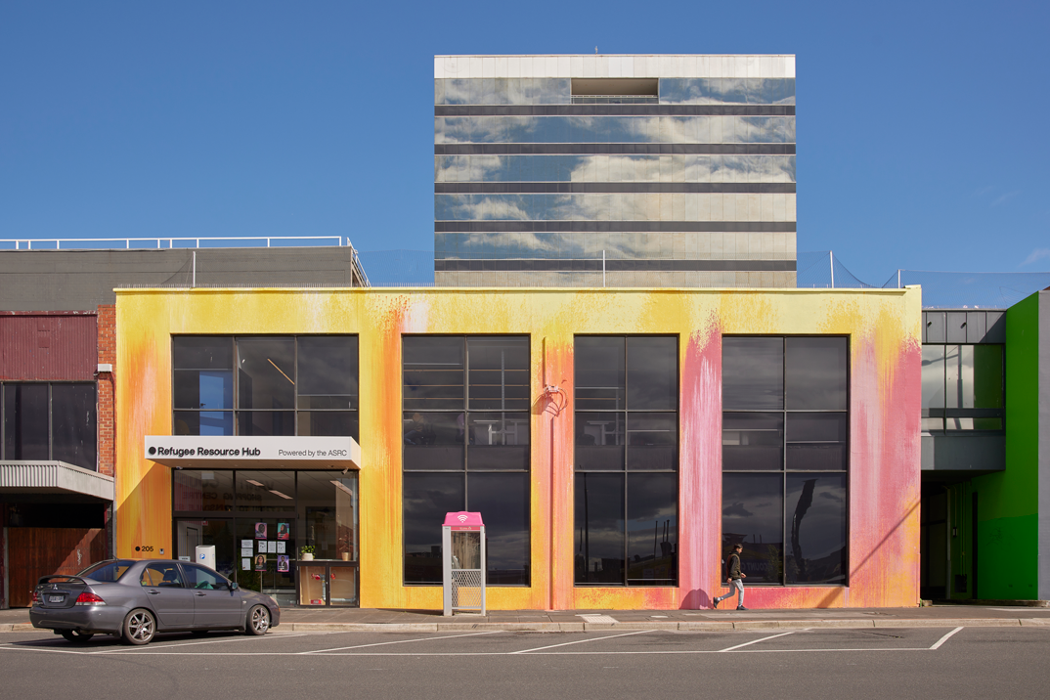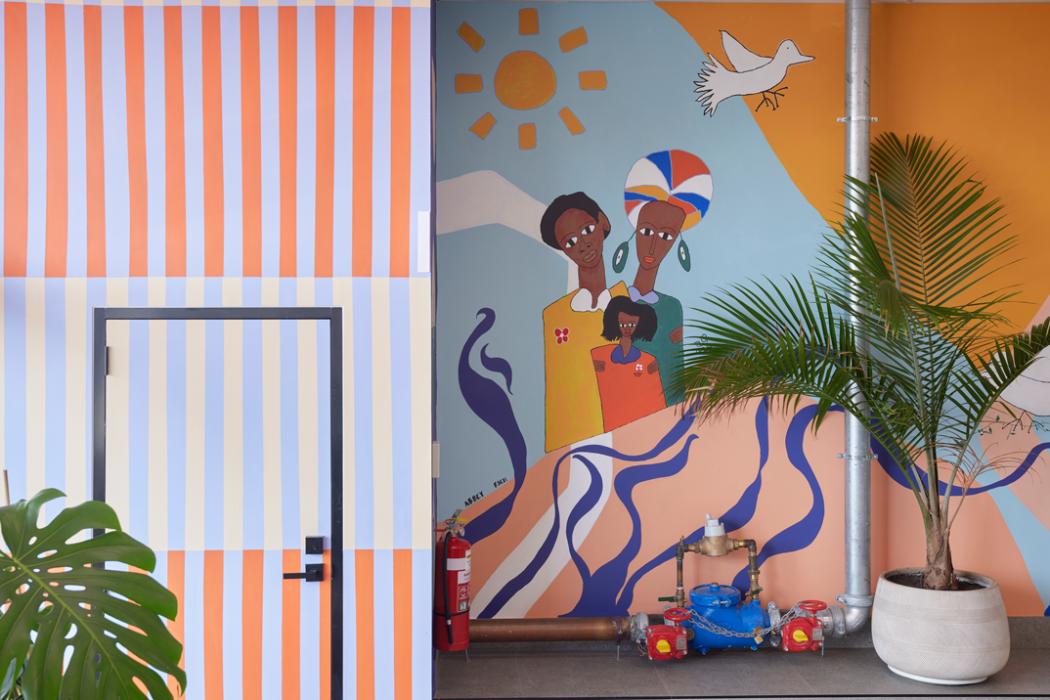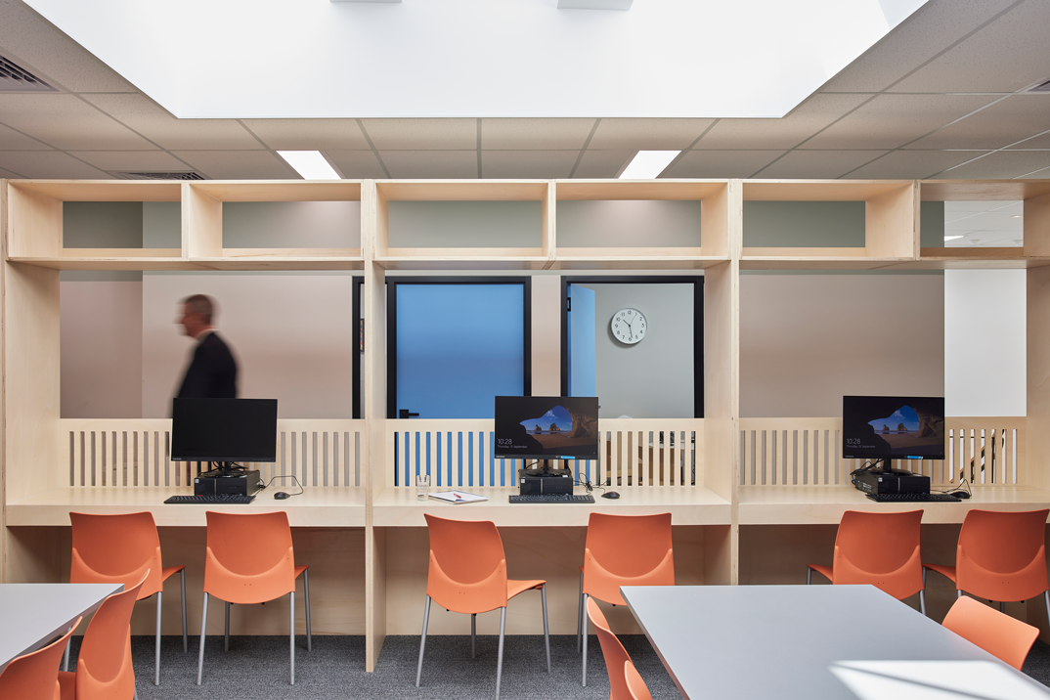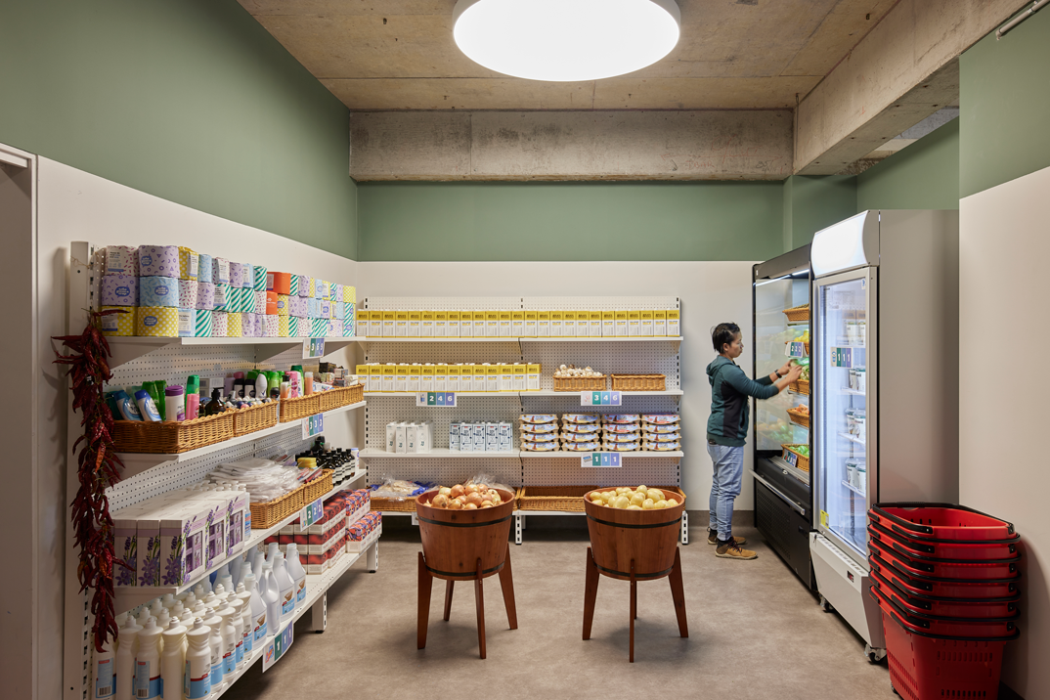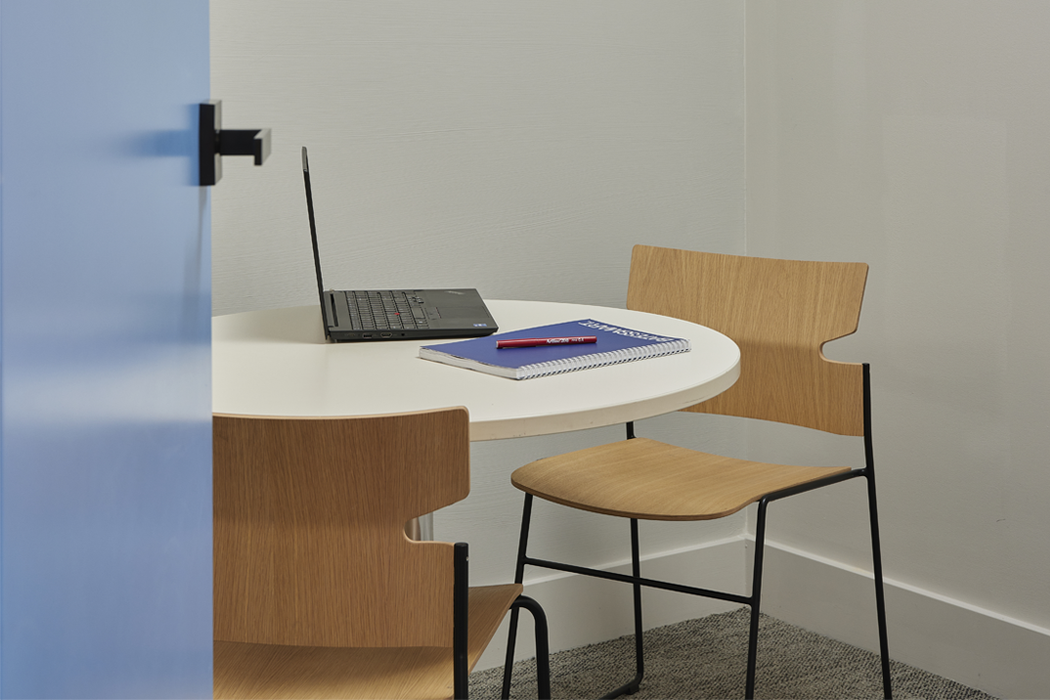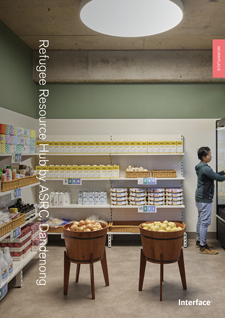Project Details
Client: Kon Karapanagiotidis OAM of Asylum Seeker Resource Centre (ASRC)
Architect/Designer: Bates Smart and Garner Davis Architects
Carpet Products: Composure, Harmonize and UR101
Background
The striking facade of Dandenong’s new Refugee Resource Hub paints this South East Melburnian neighbourhood with optimistic shades of yellow, orange, red and magenta. The vibrant spray-finish by Victorian artist Ash Keating is a vivid preamble to a welcoming space that brings together organisations like RRH Foodbank, SisterWorks, Spectrum, and OneSight in the joint purpose of helping refugees build their lives and develop a sense of belonging through community.
“We were conscious of developing a space that creates a calming and open environment that could act as a backdrop for the good work that goes on in the centre.”
Terry Mason, Bates Smart’s project lead
The centre came to life with the intention to help support the already operating facility in Footscray, which – particularly since the significant increase in migration following the global pandemic – has been under immense strain. “Services like ours help people feeling alienated and alone and are a vital source of support,” explains Qutbiallam Timor, director of the Refugee Resource Hub. “With so many of our visitors feeling at home here, it would be a real shame to have to scale back on this vital resource.”
Challenge
While the demand for Refugee Resource Hub’s services has increased significantly, the rate of donation has unfortunately slowed down. The centre’s reliance on donations and Federal Government’s limited funding made the much needed development of the new facility a trying undertaking.
It was paramount to find a dedicated team of architecture and design professionals who understood the pivotal role the centre would play in delivering life-changing services to Australia’s refugee population – and who would donate their time, expertise and products to bring the initiative to fruition.
Solution
That’s exactly what happened. Kon Karapanagiotidis OAM – the CEO and founder of the Asylum Seeker Resource Centre (ASRC) – teamed up with Bates Smart and Garner Davis Architects, prominent design and architecture studios united by shared commitment to human-centred design.
An existing building in need of refurbishment on Thomas Street was selected for the project and the architects set out to create a functional and culturally sensitive space that would be safe, accessible, unique and hopeful. “We were conscious of developing a space that creates a calming and open environment that could act as a backdrop for the good work that goes on in the centre,” explains Bates Smart’s project lead, Terry Mason.
Through their valuable and long-standing industry relationships, Bates Smart and Garner Davis were able to successfully engage their network of corporate partners and suppliers who contributed materials and goods to the project. Interface, a global leader in sustainable modular flooring, was one of these collaborators.
“We were thrilled when Kon and Bates Smart invited us to an event during which they sought support, and we were very happy to be involved,” explains Lucia Lord, Account Manager of Interface. “It was 2019 when Christian Grossi from Bates Smart provided us with the flooring requirements for the space.”
As a result, Interface donated a selection of carpet tiles from their Composure, Harmonize and Urban Retreat collections. In spite of the challenges brought on by the pandemic in 2020, Interface delivered a total of 130m2 of carpet tile to the centre well in advance, to ensure the project wouldn’t experience any delays.
The specified carpet tiles provided a cohesive look and feel for the centre’s monochromatic and multitextural palette. And because Interface design their products and processes to reduce or eliminate hazardous substances, their flooring solution was also the right fit for the sustainable and wellbeing-oriented design ethos underpinning the new development.
Thanks to the outstanding dedication of the ASRC team, the incredible efforts of Bates Smart and Garner Davis, and suppliers such as Interface, the new centre looks nothing like the dark, imposing two-storey office building that occupied this space before. With robust volumes, high ceilings, solar heating and ample access to natural light and cross breezes, the edifice epitomises the sense of optimistic endurance, as well as focus on wellbeing and comfort.
The positive impact of this pro bono design intervention has been immense – the project team created a beautiful place of welcome, community and support that helps people seeking asylum to realise their human rights and secure livelihoods. As such, it should come as no surprise that Bates Smart and Garner Davis’ outstanding work on this project has just been recognised with an IDEA Award for Community Services.
This wonderfully collaborative undertaking is testament to the power of community that the ASRC works so hard to foster – and highlights the fact that the support from the architecture and design industry is pivotal to ensure non-government funded facilities like this can continue to operate, and thrive.
“We were thrilled when Kon and Bates Smart invited us to an event during which they sought support, and we were very happy to be involved.”
Lucia Lord, Account Manager, Interface
Download the PDF
