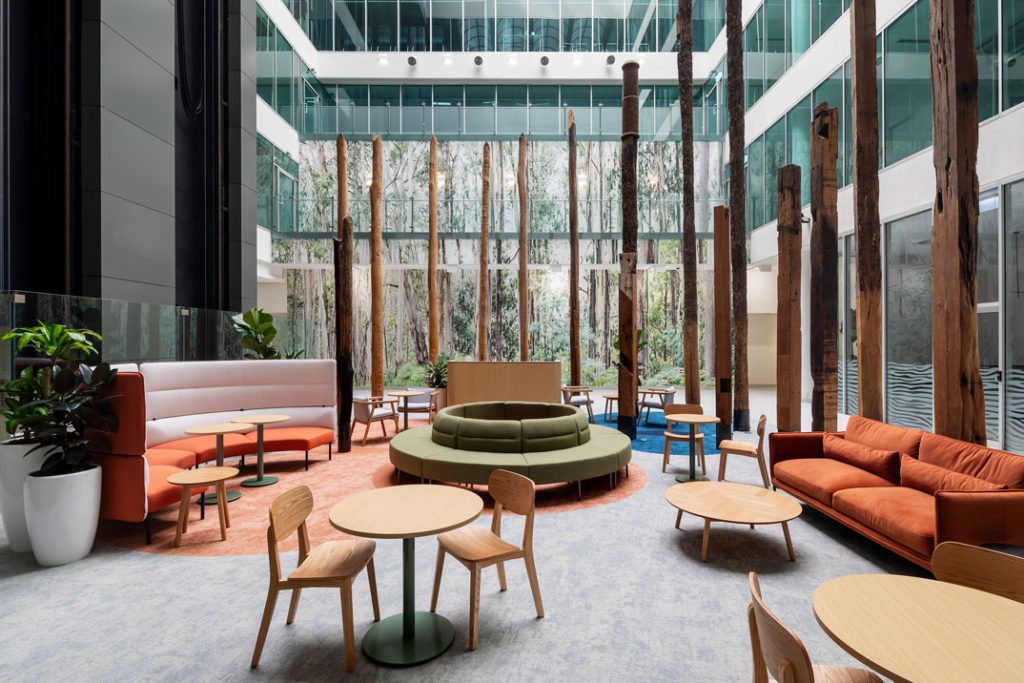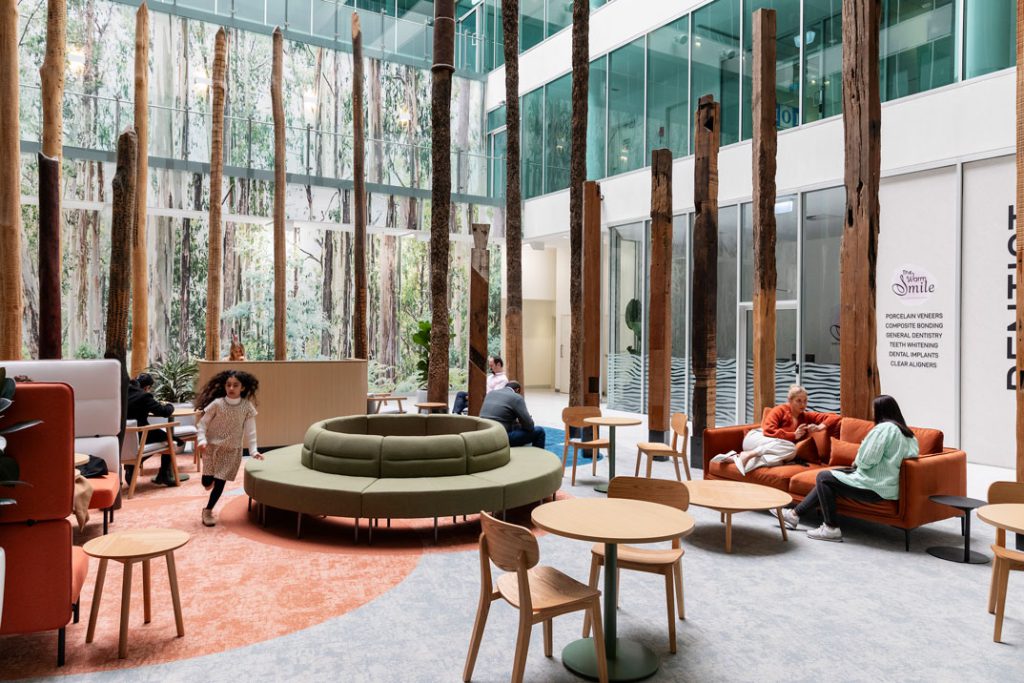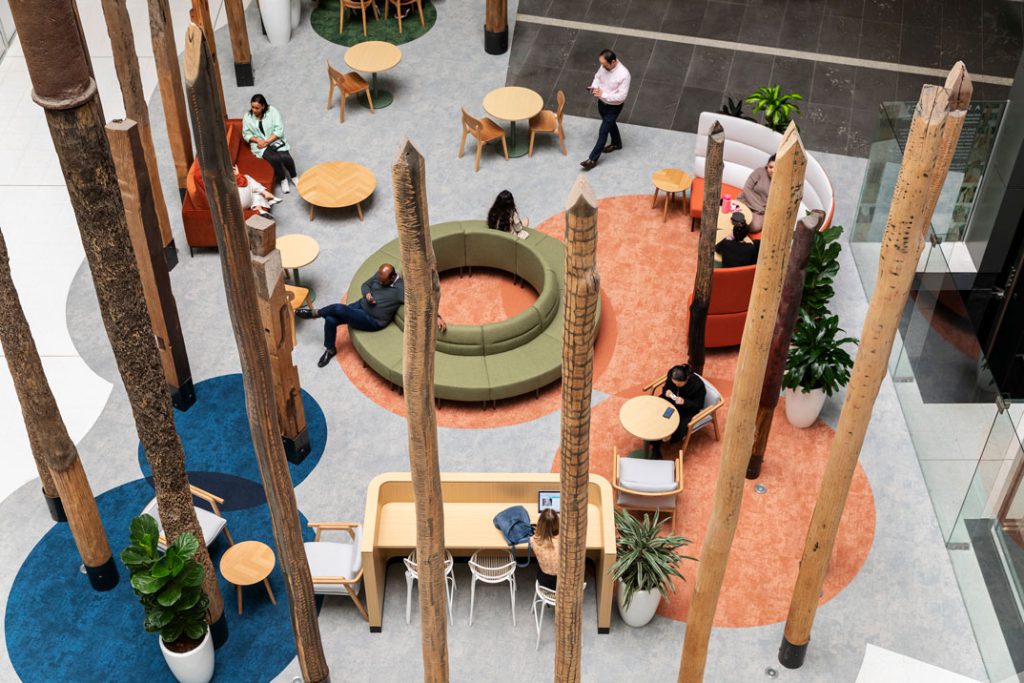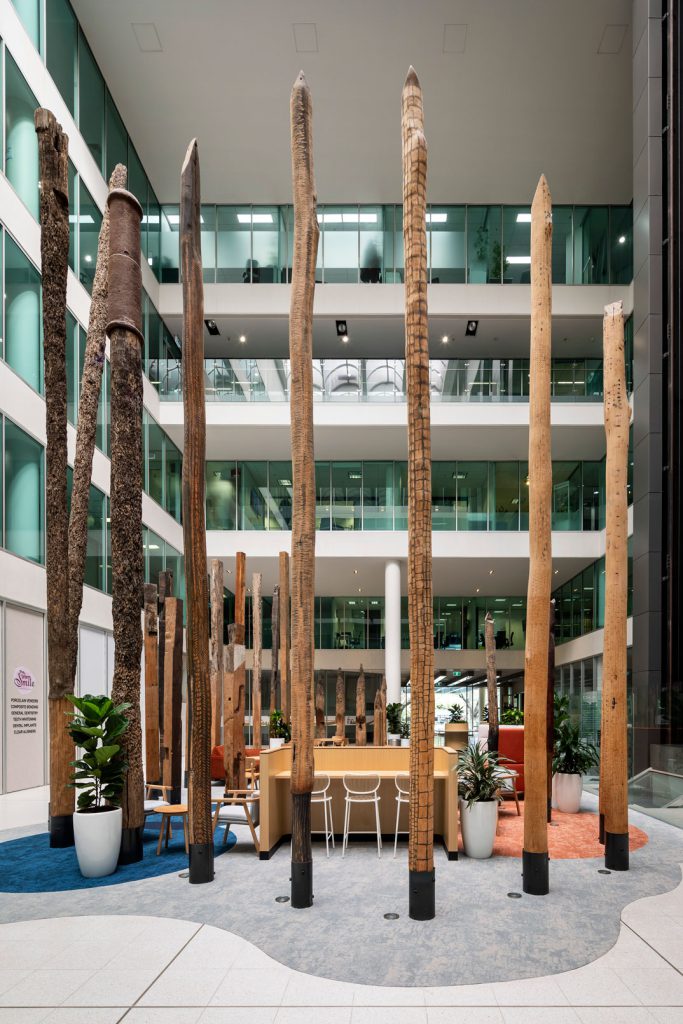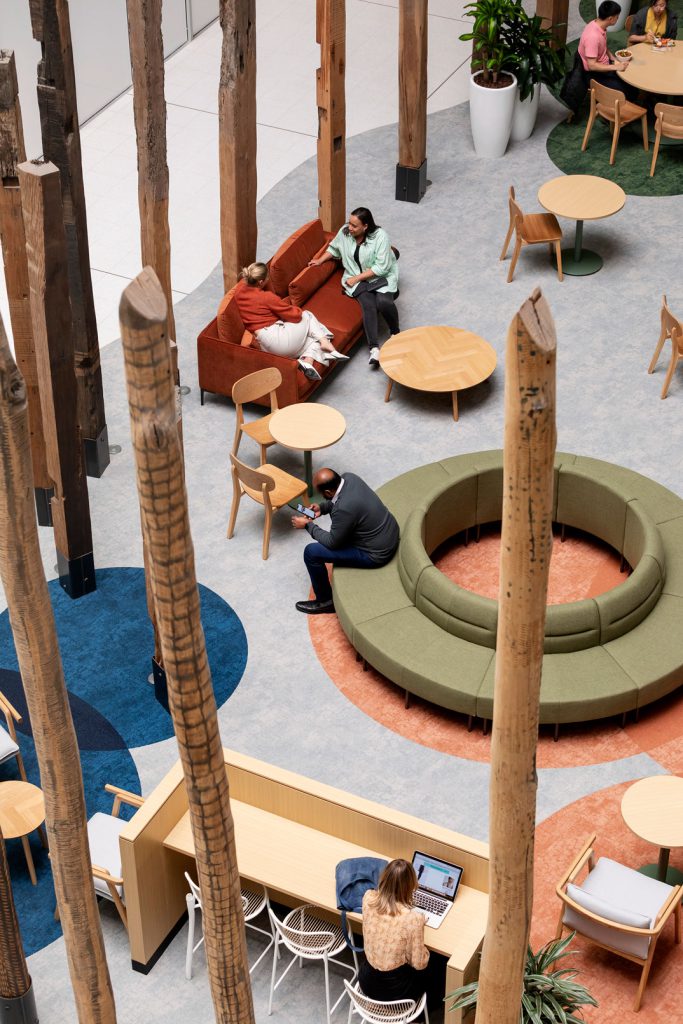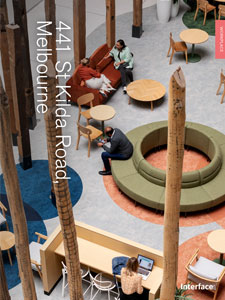Project Details
Designer: Hot Black Design
Contractor: Innercity Floorworld/Brovin
Carpet Tile: Upon Common Ground and Speckled Ground
One of the Melbourne’s most impressive commercial buildings, 441 St Kilda Road is one of only four A-grade office buildings in the area with market-leading amenities, seamless connectivity and inspiring workspaces. The high-end modern building offers large floor plates that are flexible, efficient and open with abundant natural light.
- Lobby – 441 St Kilda Road, Melbourne
- Lobby – 441 St Kilda Road, Melbourne
- Lobby – 441 St Kilda Road, Melbourne
“As there were multiple settings and an expansive space, we wanted to ensure that the zones were well articulated with a flooring concept that represented a connected palette.” Sophie Safrin, Founder and Design Director at Hot Black
Here, workers are greeted with first-rate end-of-trip amenities to give them a boost of wellness at the beginning, end, and throughout their workday. The arrival experience has been given a recent upgrade with a beautifully redesigned lobby by Hot Black Design that showcases a new integrated flooring concept.
“The asset required a reinvigoration of the lobby as the existing concept was dated and underutilised,” says Sophie Safrin, Founder and Design Director at Hot Black. “Our approach was to capitalise on the large atrium-style space, which we were inspired to activate with various typologies of spaces where people could eat, work and retreat.”
“As there were multiple settings and an expansive space, we wanted to ensure that the zones were well articulated with a flooring concept that represented a connected palette. Our concept was to activate the lobby by creating space and celebrating the space with color, which it lacked.”
Working within an existing design context proved to be among the key challenges for the refurbishment. The area already had the curved shape inset below the tile level, so the new floor design had to fit this shape exactly. In addition, the client had a vision for the furniture (which were selected as part of the project), so the new floor design had to work with the layout placement and the chosen pieces. Everything had to be completed within a short timeframe with minimal disruption to current tenants.
“The area of the carpet was set, so our design had to be sympathetic to the existing organic shape,” adds Safrin. “As the building is currently tenanted, all works were to be done out of hours.”
To enhance the connection to Australian country and landscape, the client originally wanted to do a custom printed rug with First Nations artwork, which would provide a thematic pairing with the existing totem poles that remained in the space and reference the nautical migration to Australia. However, lead times would prove too challenging for a custom piece.
Already familiar with Interface’s high-performance carpet-tile products (the original lobby had Interface’s Urban Retreat product installed), Hot Black turned to the world-leading modular flooring company for a solution. Using the works of Tiarna Herczeg, a proud Kuku Yalanji and Hungarian artist, as inspiration, Hot Black and Interface presented the client with various layout options.
“Interface products are top of mind due to their sustainability and level of quality. We were very interested in partnering with Interface as the existing carpet that was demolished was an Interface carpet, so we knew Interface’s recycling scheme enabled us to recycle the old and replace it with a new one, so the life cycle of what we were doing was great,” explains Safrin. “The colour range and textural elements we also gravitated to, and the lead time aligned well with the project delivery.”
- Lobby – 441 St Kilda Road, Melbourne
- Lobby – 441 St Kilda Road, Melbourne
The story of Interface’s Upon Common Ground (UCG) collection made it the ideal choice for delivering the desired intent and aesthetic to the space. Consisting of biophilic-inspired carpet tile designs, the collection is centred around the exploration of Country and the deep connection First Nations Australians have to it. Organic patterns, textures and colour movement create a seamless transition between spaces.
In line with the building’s focus on sustainability, the UCG collection is made with 100% recycled solution dyed nylon and, like all of Interface’s products globally, is carbon neutral throughout its full lifecycle.
Interface, alongside installers Innercity Floorworld and Brovin, was also instrumental in ensuring the project’s fast turnaround. Their local manufacturing capabilities delivered the product on schedule within only a short three-week lead time. In addition, GlasBac, Interface’s original vinyl backing, is easier to cut than most other products, which ensured that installation was quick and straightforward.
The lobby of any building sets the stage for the rest of the experience and shapes user perceptions. The result of this effective collaboration is a reinvigorated, welcoming space that maximises opportunities for people to return to work and further cements 441 St Kilda Road’s reputation as one of the best commercial buildings in the boulevard.
“We were very interested in partnering with Interface as the existing carpet that was demolished was an Interface carpet, so we knew Interface’s recycling scheme enabled us to recycle the old and replace it with a new one.” Sophie Safrin, Founder and Design Director at Hot Black
Download the PDF
