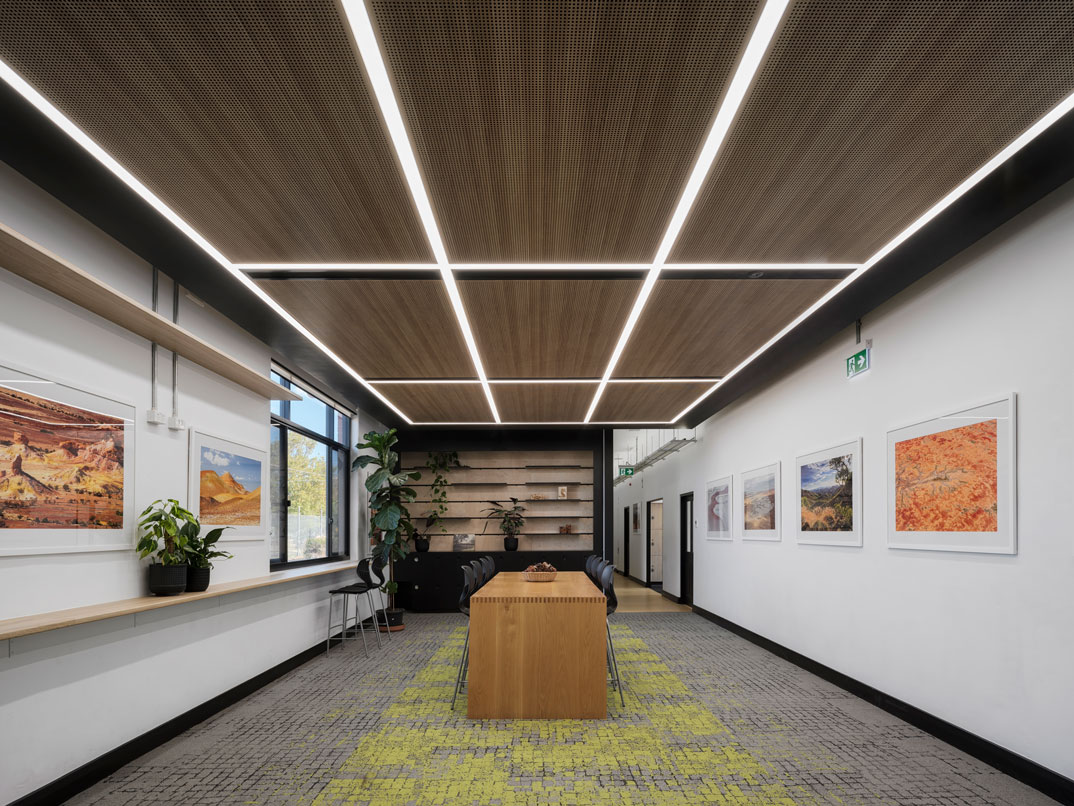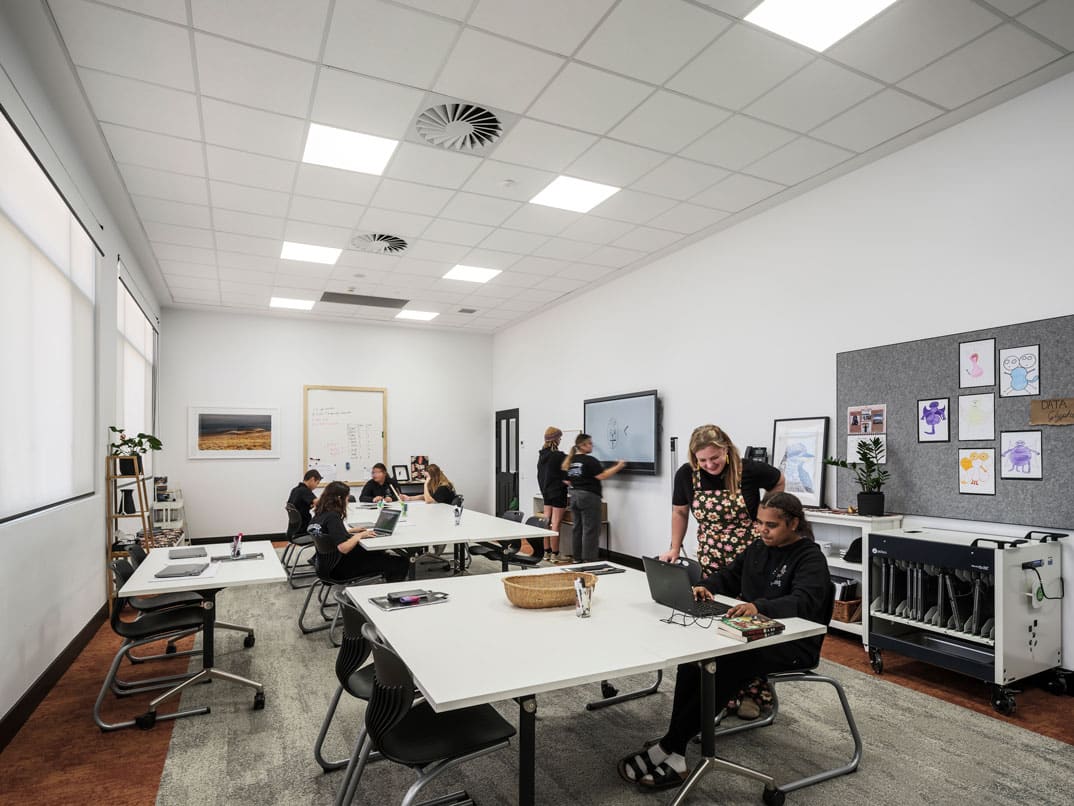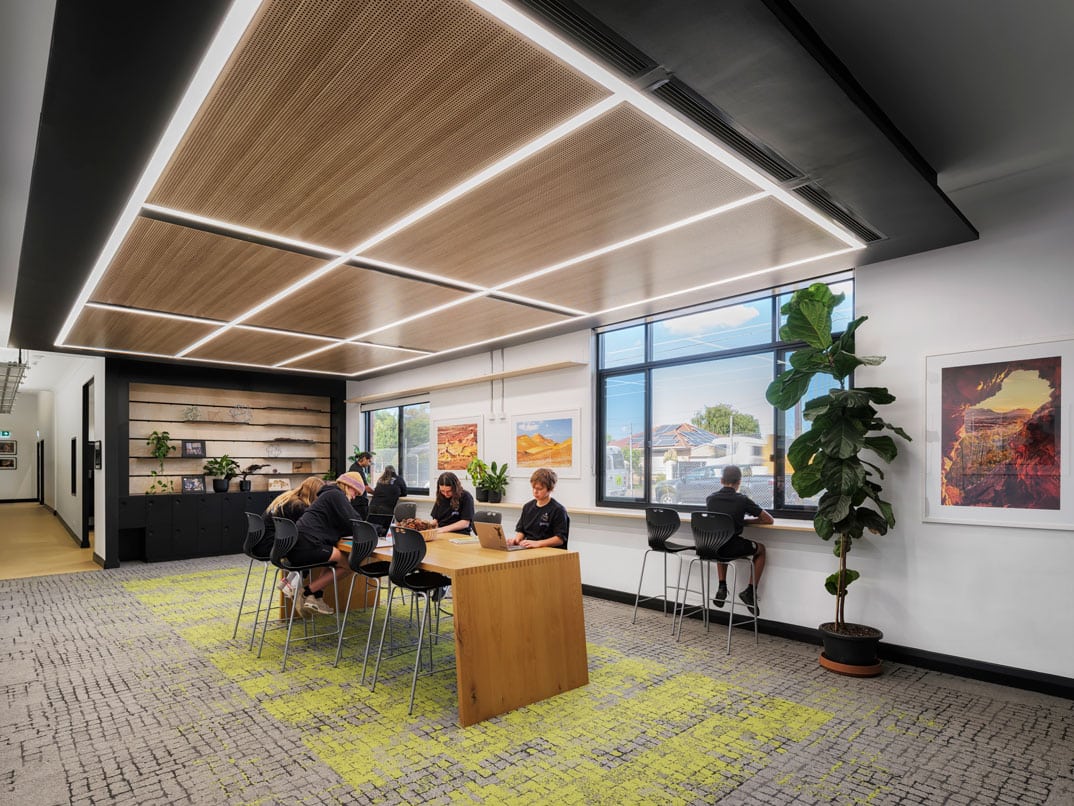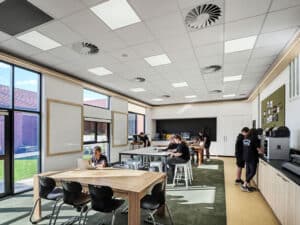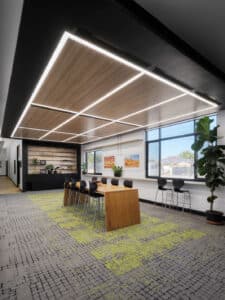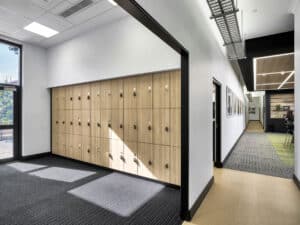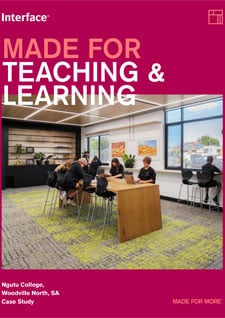Project Details
Architect and Specifier: Matthews Architects
Building Contractor: Chappell Builders
Flooring Contractor: Adelaide Felt Suppliers
Carpet Products: Composure Colours, Human Connections, Near & Far and Upon Common Ground
LVT Products: Brushed Lines
Photographer: © Aaron Citti
Project Background
Located on Kaurna Country in the western suburbs of Adelaide, Ngutu College is an independent K-12 school that embodies a radical – and radically inclusive – reimagining of education. Founded in 2021 by Indigenous educator Principal Andrew Plastow, this progressive facility enthusiastically blends Aboriginal knowledge into the formal curriculum, fostering a holistic learning environment where every child can thrive.
Matthews Architects, the firm behind this transformational refurbishment project, was tasked with a unique challenge: reinventing a former Commonwealth Scientific and Industrial Research Organisation (CSIRO) centre as a vibrant educational space that felt more like a household guided by Elders than a rigid institution.
This inspired attempt to de-institutionalise schooling by repurposing an ex-government building offered a unique opportunity to embrace the constraints of the existing structure to meet an intricate brief and reshape the educational experience.
Interface carpet: Composure Colours in colour Terracotta; NF401in colour Driftwood ,Photo: © Aaron Citti
Interface carpet: Human Connections; Upon Common Ground in colour Rainforest Floor, Photo: © Aaron Citti
“Understanding the school’s mission to provide high quality education in a culturally inclusive environment, Interface provided material support that enabled the college to achieve its goals without compromising quality or aesthetic values,” the architect, Matthews Architects, says.
Transforming an Abandoned Building into a Dynamic Learning Hub
Converting an abandoned facility into a revolutionary learning hub presented a unique design challenge as the building’s bureaucratic, decrepit character starkly contrasted with Ngutu College’s vision. “The nominal 3500 sqm main building provided ample space but was partially in very bad condition,” explains Gerald Matthews, Managing Director and Senior Architect at Matthews Architects. “Plus, being a former administration building used by the CSIRO, it was strongly institutional – the opposite of the homely environment outlined in the project brief.”
Beyond the physical emancipation of the building, the design team needed to ensure the space reflected the school’s distinct educational philosophy and commitment to inclusivity, which would require robust consultation with relevant parties.
The project’s tight timeline further underscored these considerations. “A key element of the brief was that the building needed to be completed by the end of the first year,” Gerald says.
Collaborative Design and Sustainability in Ngutu College’s Transformation
To overcome these challenges, Matthews Architects adopted a comprehensive and collaborative approach. “The project provided the canvas to ensure the facilities meet the philosophy, rather than having a focus on spectacularlooking facilities that educators don’t use,” explains Gerald. “In doing this, the learning spaces complement the practice as the third educator across the building, providing congruent messaging.”
The building’s legacy was also essential to these communications. The architects repurposed the existing building fabric, embracing its heritage and imperfections, and employed a simple black-and-white colour scheme to unify the diverse spaces and create a neutral backdrop for the learning activities. “We welcomed the building’s past, with no intent to change or hide it, but to use the richness of its different shapes and characters,” Gerald notes.
Instead of traditional desks and chairs, the College opted for dining tables, armchairs, cushions, and residential rugs, many of which were donated or upcycled. To complement the scheme, the project team specified a selection of Interface’s carpet tiles and luxury vinyl tile (LVT) flooring solutions. “Key factors included Interface’s commitment to sustainable practices, their innovative design options, and the flexibility of their modular carpet tiles, which allowed for adaptable and durable flooring solutions ideal for the college’s various educational spaces,” Gerald describes.
For the flooring, the team opted for 300 m2 of hardwearing LVT from the Brushed Lines collection in a golden Honey shade. This solution combines a welcoming palette with effortless maintenance and exceptional durability – a superior combination for a busy educational setting. The vinyl planks were then complemented by over 440 m2 of carpet tiles from some of Interface’s signature collections, including Human Connections, Upon Common Ground, Composure Colours and Near & Far. The tiles were selected in stunning, organic hues like Eucalyptus and Terracotta (Composure Colours), Flint and Moss (Human Connections), Rainforest Floor (Escarpement) and NF401 Driftwood (Near & Far), complementing the natural tones of the LVT and contributing to a warm, inviting atmosphere overall.
Interface carpet: Composure Colours in colour Eucalyptus; Interface LVT: Brushed Lines in colour Honey, Photo: © Aaron Citti
Interface carpet: Human Connections, Upon Common Ground in colour Rainforest Floor, Photo: © Aaron Citti
Interface carpet: Upon Common Ground in colour Rainforest Floor; Human Connections; Interface LVT; Brushed Lines in colour Honey, Photo: © Aaron Citti
Inspired by Australia’s rich cultural heritage, intricate landscape, and the deep connection of First Nations people to Country, the flooring designs help yield a cohesive and inspiring environment that reflects the school’s commitment to sustainability and inclusivity.
“Ngutu College was envisioned as a nurturing environment, and Interface’s products supported this vision by offering a range of textures and colours that contribute to creating welcoming, dynamic spaces,” Gerald states. “Interface’s focus on sustainable materials and carbon-neutral flooring also aligned with the school’s goals to provide a learning space that is mindful of future generations.”
The Interface team provided expert guidance on product selection, installation methods, and maintenance strategies throughout the project, which helped to streamline the process and ensure a durable, long-lasting outcome. Gerald adds that ongoing communication between all parties was crucial, allowing for timely adjustments and alignment on the objectives, the timeline, and the sustainability targets.
At the same time, the open and collaborative nature of the project truly embodied the transformative power of Aboriginal storytelling. “Because detailed documentation was not possible, the project very much operated on concept designs and oral storytelling about the program requirements and brief,” Gerald explains. “It was a living example of Indigenous ways of knowing, the absolute essence of the College philosophy itself. The speed of the initial design and build to achieve the brief was a testament to its innovation, stepping outside of traditional Western approaches.”
Gerald notes that the potential unlocked through collaboration with philanthropic and industry partners enabled the team to incorporate custom elements, yielding a design that was genuinely aligned with the specific needs and values of the Ngutu College community.
“Understanding the school’s mission to provide high quality education in a culturally inclusive environment, Interface provided material support that enabled the college to achieve its goals without compromising quality or aesthetic values,” the architect says. “This generosity demonstrated Interface’s commitment to social responsibility and community impact, further strengthening the partnership and contributing to the success of this meaningful project.”
This extraordinary project emphasises the very principles on which this independent school was first founded. As the facility evolves to cater to year 12 by 2026, the generosity, collaboration and inclusivity embedded in every detail of this welcoming learning complex will continue to provide a nurturing environment for every student while celebrating the Aboriginal culture of the Kaurna People.
Why Interface?
- Cultural relevance: With a particular emphasis on designs that honour the First Nations people’s connection to Country, Interface’s extensive selection of carpet tiles and LVT provides designers with the tools to create meaningful and culturally relevant spaces that celebrate each project’s unique legacy.
- Sustainability: Interface’s low carbon footprint flooring solutions help architects, designers, and specifiers minimise a project’s environmental impact, aligning with their commitment to creating a greener built environment and a healthier planet.
- Community focus: Interface demonstrates an unwavering commitment to social responsibility and community engagement through its philanthropic efforts,
prioritising giving back alongside commercial projects. - Durability and maintenance: Interface carpet tiles are designed to withstand the heavy foot traffic of a school environment, and their modular format allows for easy replacement and maintenance, ensuring a long-lasting and aesthetically pleasing flooring solution.
