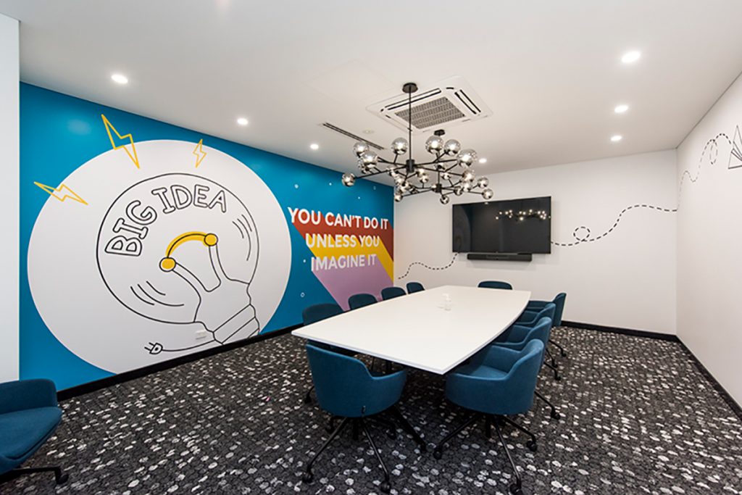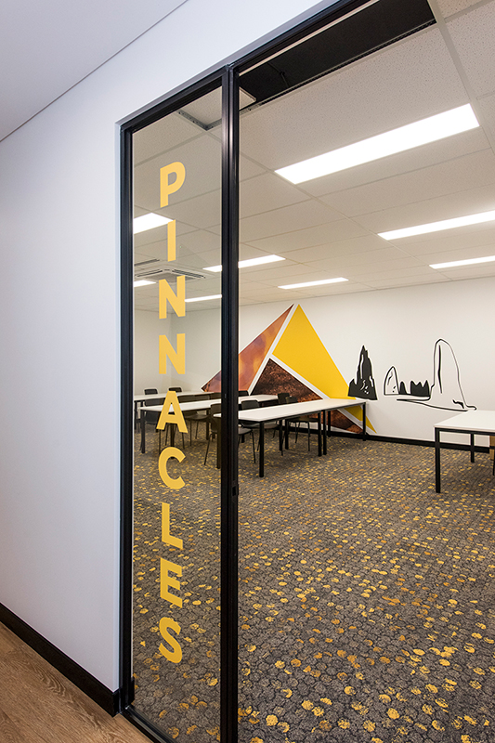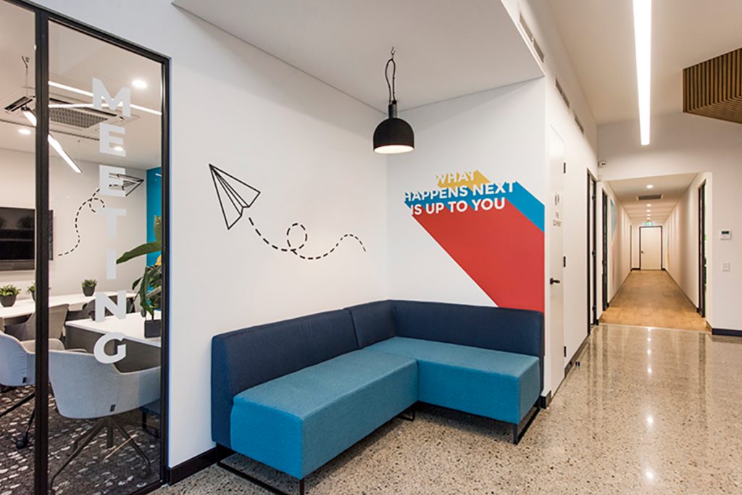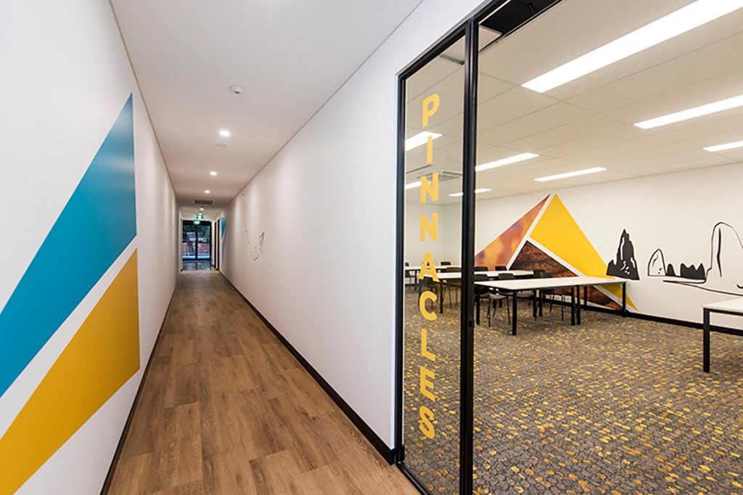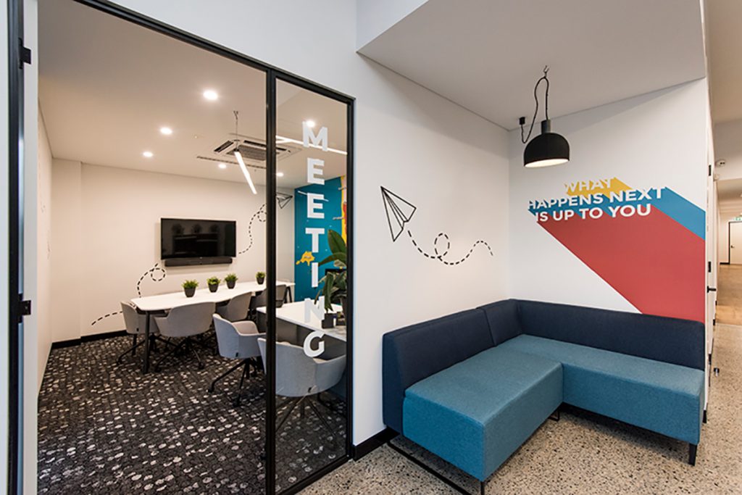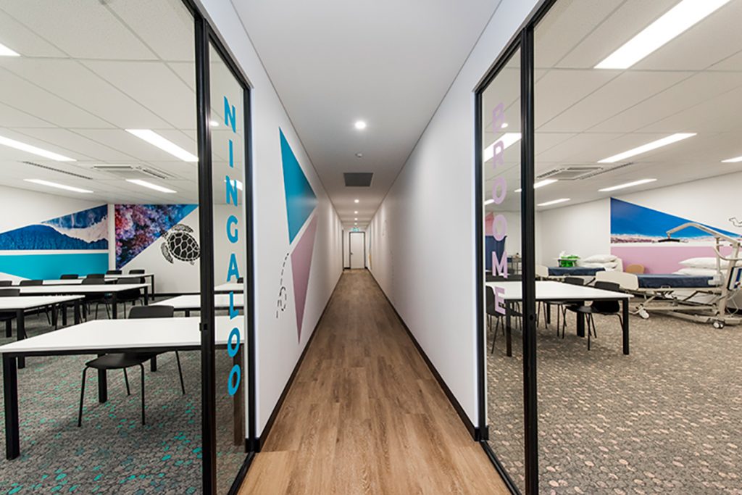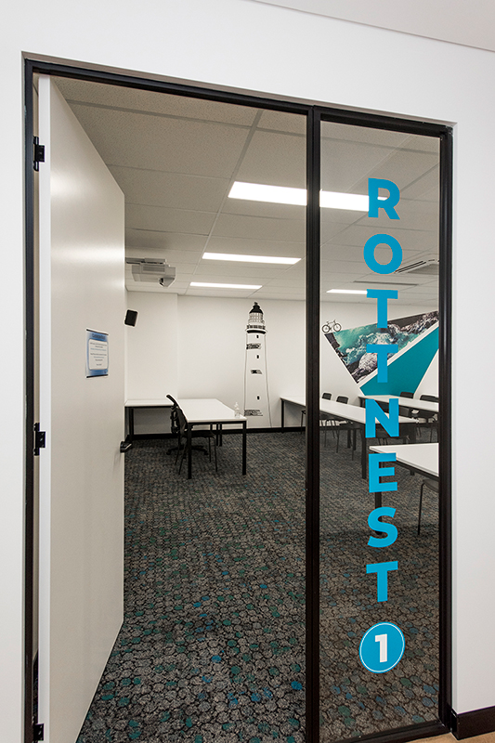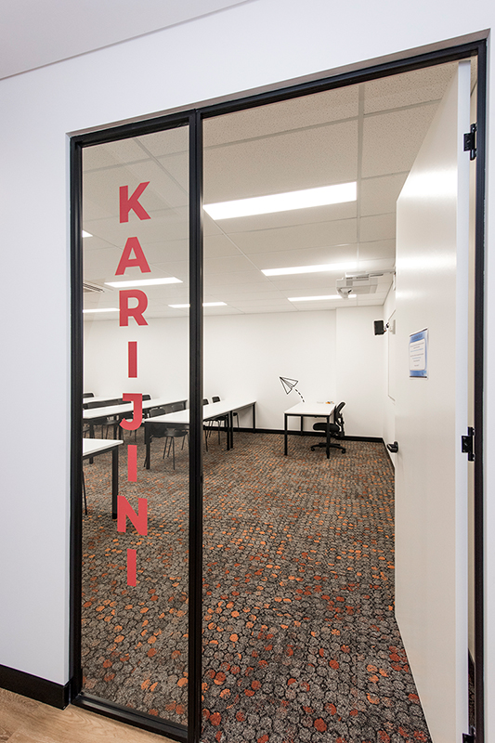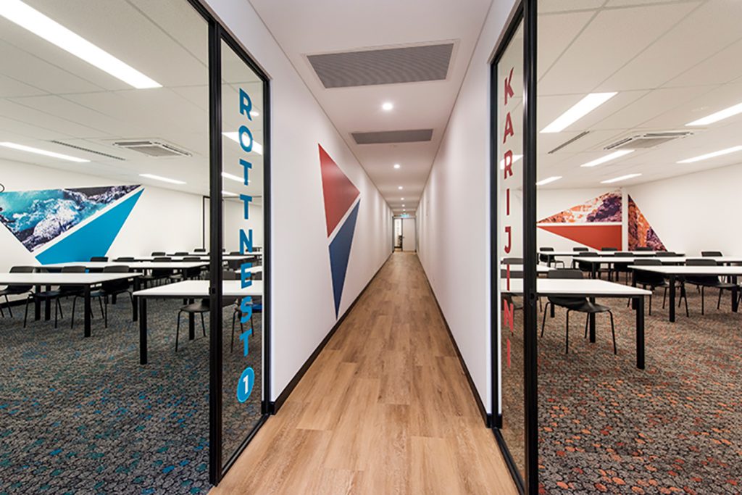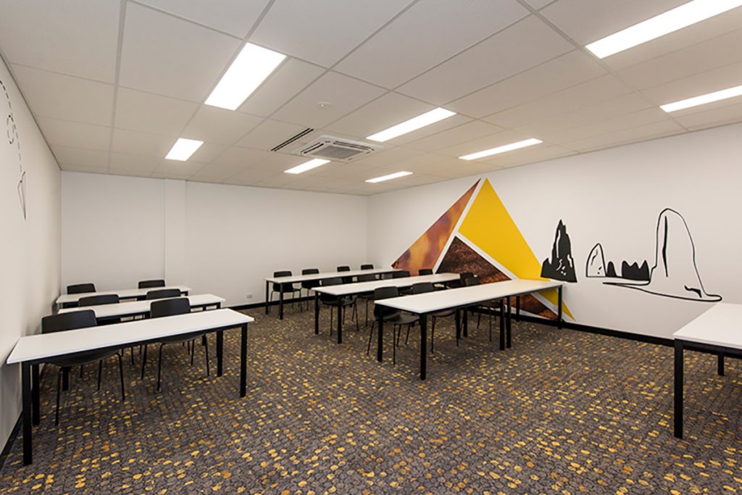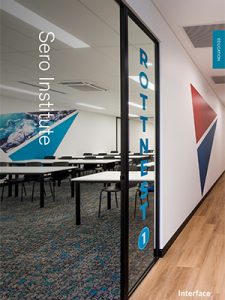Architect: Built Ink
Project: Educational Facility for the Sero Institute Perth Headquarters, Australia
Segment: Education
Products: Carpet: NY+LON Streets™ LVT: Level Set Collection – Natural Woodgrains
Project size: 765 sqm
Designed and constructed by Built Ink, this project required a tightly budgeted refurbishment of a 1970s’ decrepit showroom into a funky and immersive space to educate international and domestic students. The 1050sqm building required a new commercial kitchen, classrooms, boardroom, offices, and a student and staff breakout room.
Built Ink advised the Institute to keep as many features as possible of the existing building that were not commonly found in modern builds. This was to pay homage to the era of build, infuse character into the premises, reduce costs and to minimise wastage.
The building needed to meet specific acoustic properties suitable for an educational facility and elements throughout the build were included to meet these requirements.
“My first go-to was to see how the floor and walls could help meet these acoustic requirements especially since we had a tight budget to work with. Interface has a very broad range of product at cost effective prices which allowed me to contribute to meeting our acoustic target“
– explains Cara Little of Built Ink.
When selecting the internal finishes, the important considerations were timeless appeal, durability, and flexible spaces to accommodate growth. The furniture and internal selections were chosen to have a commercial grade warranty, while requiring minimal maintenance and, most importantly, facilitating ease of cleaning to meet the requirements of COVID-19 hygiene measures. Built Ink proposed that a Western Australian (WA) centric theme be utilised for the interior décor. As part of this proposal rooms were named after popular and well-known tourist destinations within the state.
The colour palettes were inspired by the locations themselves and it was important that the flooring complemented the chosen furnishings.
The range of colours in the NY+LON Streets™ carpet collection met the design brief perfectly. The contemporary colours in the Broome Street pattern gave each room its own personality whilst working together cohesively. Interface’s Woodgrain LVT from the Level Set collection was installed in the corridors providing a natural wood effect but with high performance properties.
The Sound Choice™ acoustic backing in Interface’s LVT provides superior sound absorption supporting Built Ink in meeting their acoustic target, whilst being stain and abrasion resistant, important in a high traffic area, such as a corridor. The final product sees the students and staff experience a taste of Western Australia in a vibrant, inspirational, and connected space. The project was delivered by Built Ink ahead of schedule and allowed the Institute to open its door in March.
Through Interface’s Carbon Neutral Floors program Built Ink purchased 765 sqm of carbon neutral flooring. Resulting in the retirement of 8 tonnes of carbon dioxide, which is the equivalent of the emissions from a car travelling 32,349 kms. This covers all emissions associated with manufacturing, use and maintenance of the floor.
Download the PDF
