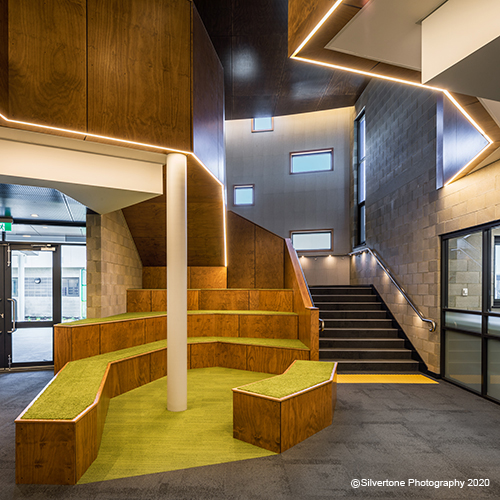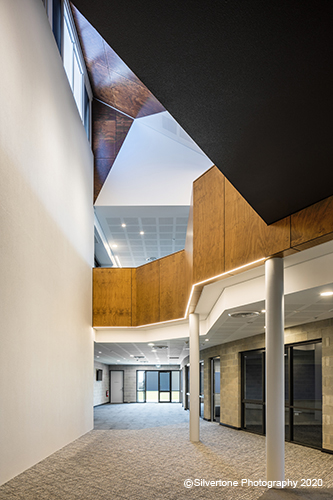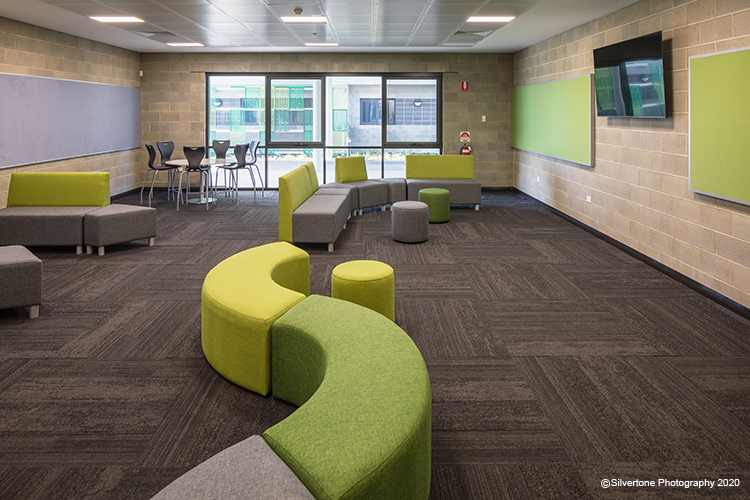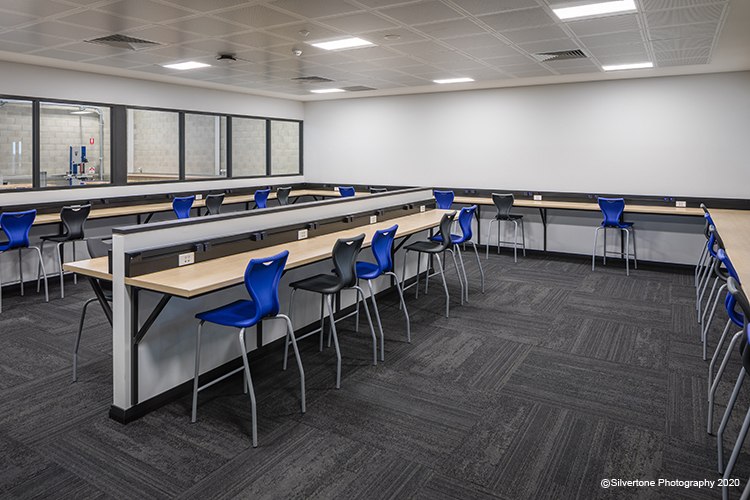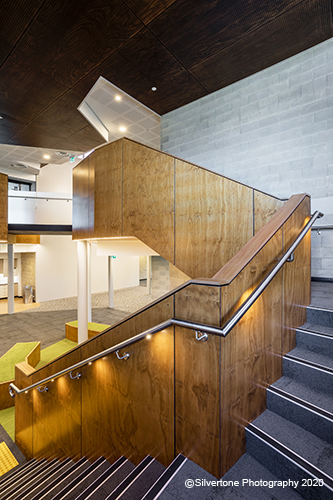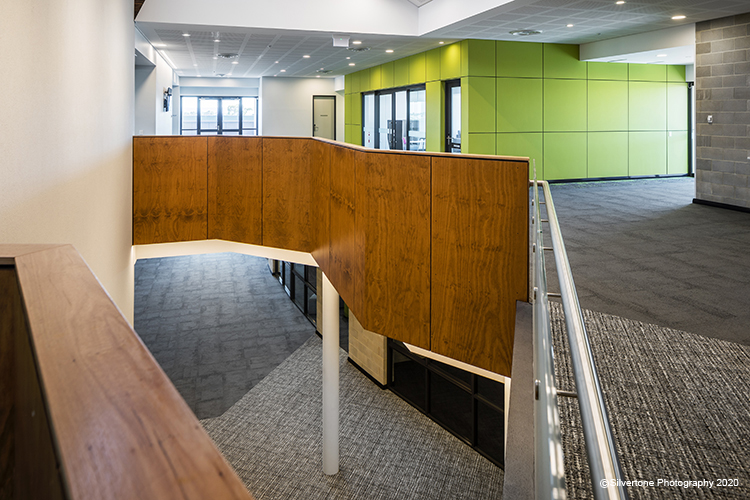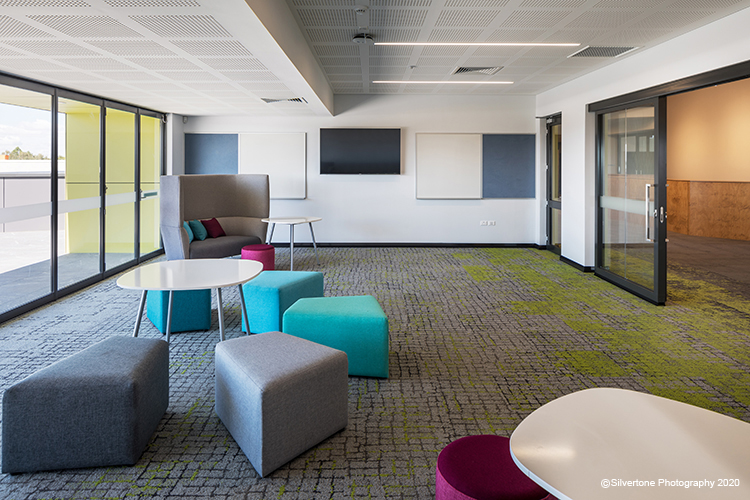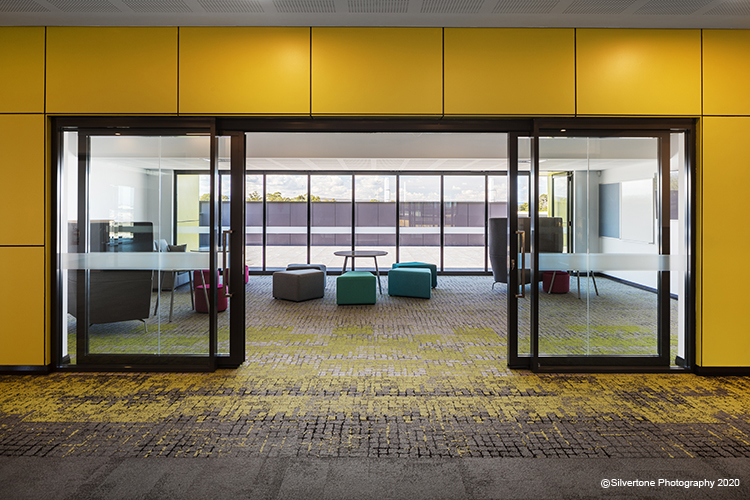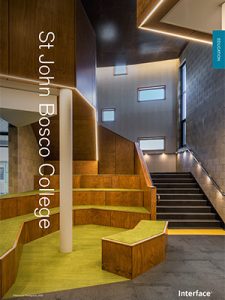Architect: Santelli Architects
Project: St John Bosco College, Piara Waters, WA, Australia
Segment: Education
Products: Human Connections, Near & Far and World Woven
Project size: 3,830 sqm
Santelli Architects are a WA-based architectural studio whose work spans more than 40 schools for Catholic Education WA. The brief for St John Bosco College was to create a modern Kindergarten to Year 12 College characterised by a dynamic design and parkland-like setting. The idea behind the interiors was to evoke the surrounding landscape and demonstrate consideration for the environment, while creating contemporary and flexible learning conditions to service the long-term needs of a growing school.
Santelli Architects sought products that offered a connection to the natural world through design elements, such as colours and materials, as well as their sustainability credentials.
In addition, it was important for the materials to be of the highest quality to ensure durability in the demanding school environment. ‘School children can be particularly tough on flooring products’, Aaron Santelli, Studio Manager at Santelli Architects, explains the studio’s requirement for products could stand the test of time.
“School children can be particularly tough on flooring products”
The architectural firm has specified Interface almost exclusively for carpet for their educational projects across the last 23 years. As well as the high standard product offering, Interface’s commitment to sustainability was one of the central motives behind the practice’s choice. ‘It’s one of the things we like to show clients,’ he explains. ‘When we’re putting forward our finishes, we show the sustainability credentials of the Interface product, and that often cements the deal’.
Due to the biophilic nature of the St John Bosco College project, the Human Connections Collection was specified as the hero product. A play on connections in our urban landscape, the unique textures and patterns can be used to create paths, intersections, zones and destinations ideal for the demands of flexible learning spaces. Strategically laid with other elementary and earthy products, World Woven and Near & Far, the Human Connections product provided pops of colour taking cues from the school’s natural surroundings. In an education facility, applying biophilic design concepts can improve mental concentration and focus, enhancing students’ learning capacity.
“When we’re putting forward our finishes, we show the sustainability
credentials of the Interface product, and that often cements the deal”
The collection has allowed the designers to create a dynamic, flexible and inspiring learning environment in line with the modern pedagogical demands – another reason why Santelli Architects have been collaborating with Interface for so long. ‘Santelli says that his practice usually chooses a collection from Interface’s standard product offering because they have always been right on trend and fits into their aesthetic well.’
Interface’s diverse modular flooring system has created a connected, integrated solution that offers flexible design, acoustic performance and durability creating positive spaces at St John Bosco College that promote student achievements and outcomes.
Through Interface’s Carbon Neutral Floors program St John Bosco College purchased 3,830 sqm of carbon neutral flooring. Resulting in the retirement of 34 tonnes of carbon dioxide, which is the equivalent of the emissions from a car travelling 137,485 kms. This covers all emissions associated with manufacturing, use and maintenance of the floor.
Download the PDF
