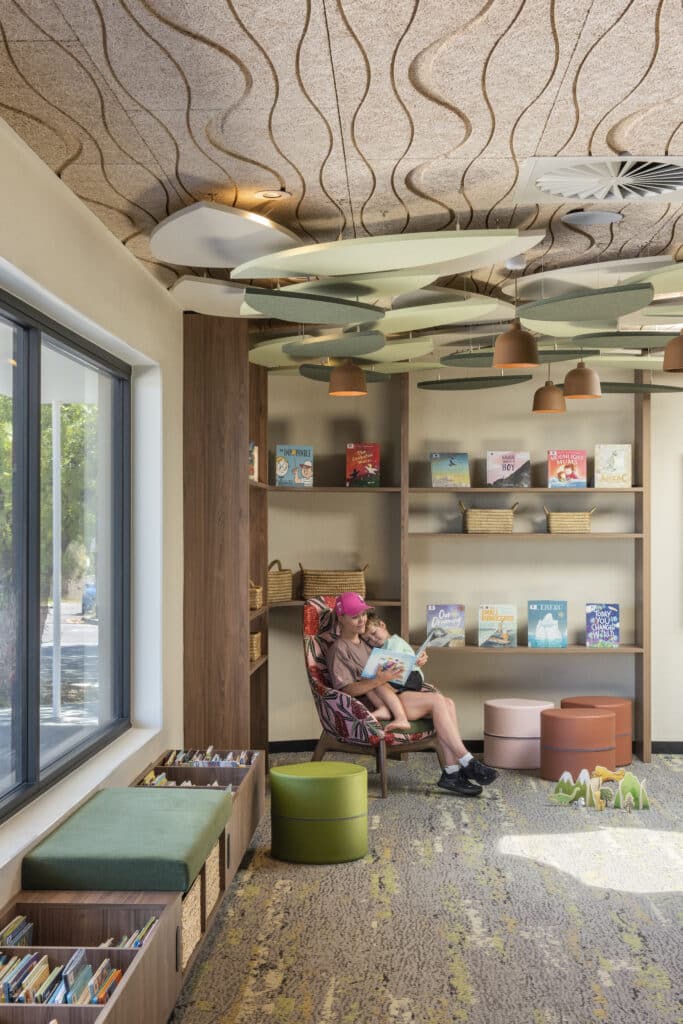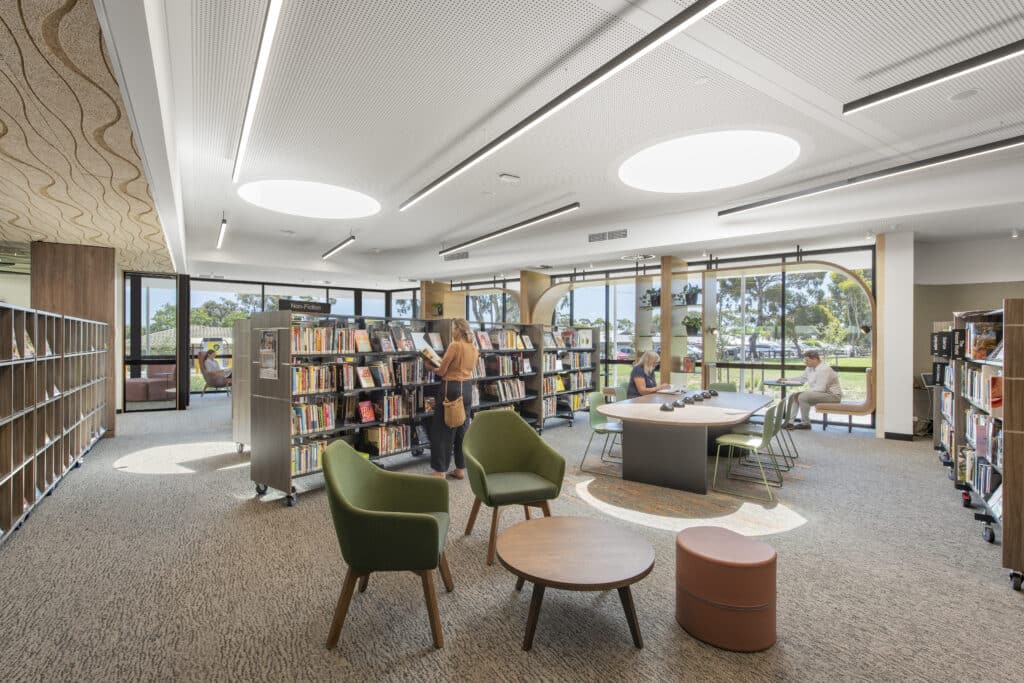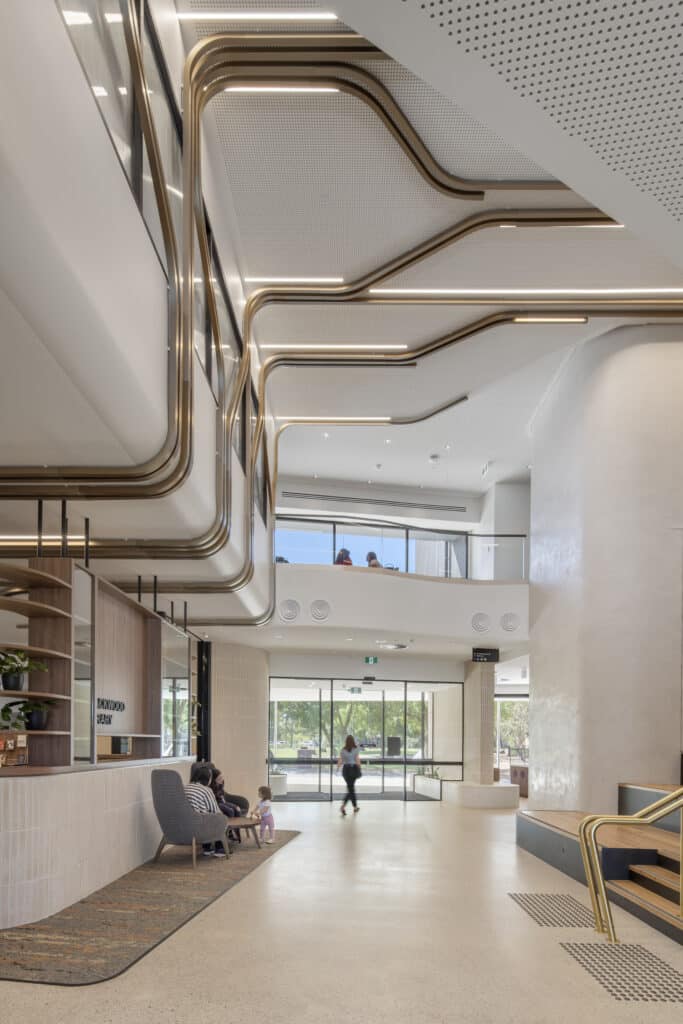Background
Tiwu Kumangka rises from the sun-drenched Adelaide Hills, blending organic shapes and grounded geometries in harmony with its landscape. This two-storey library and multi-purpose community hub located in Blackwood was brought to life by DesignInc Adelaide for the City of Mitcham to consolidate existing library and community facilities into a welcoming structure that encourages community connection, exploration, learning and creativity. Completed in 2023 as a key element of the precinct masterplan linking shared public zones, the hub subtly acknowledges Blackwood’s mining past while embracing its natural surrounds. The surrounding landscape inspired the project’s design. Skylights and
expansive glazing create a strong connection to the outdoors, while a rich palette of textures and organic hues fosters a true sense of belonging among the local community.
“The location of Tiwu Kumangka within the broader Blackwood area and adjacent to the Waite St Reserve was key in how the building responded to the street and open park areas.” – Alexis Bromilow of DesignInc Adelaide

Challenge
Designing this open, multi-purpose hub presented a set of unique challenges. Bringing previously separate services together required spatial solutions that would ensure the facility could cater to a larger group of users within an accessible and easy-to-navigate shared facility. Addressing that would necessitate flexibility, a clear connection between individual spaces, and a material palette that embeds warmth and texture into the interiors, while maintaining a link with the surrounding landscape.
“With a vision to embed the building into its location and connect the interior space with the outdoors, the concept of the building being nestled in the trees along the ridgeline was a key driver in the interior design and material selection,” Alexis explains.
Flooring played a vital role within this multifaceted design. “We needed to find a carpet that could not only meet the functional and aesthetic requirements but be a warm and welcoming feature of the library that reflected the textures and colours of its location,” Alexis elaborates.
And because the library was designed with predominantly flexible and mobile furniture to accommodate larger gatherings or future changes, durable and easily replaceable carpet was essential to ensure flexibility. In addition, the project was briefed to include Sustainable Development Design Principles, which guided all material solutions.

Solution
Interface’s high-performing carpet tiles, renowned for their fusion of biophilic patterns, customisation potential and environmental credentials, formed the ideal foundation for this community-led project.
Alexis and her team were drawn to the organic qualities of the Biosphere Collection, and they opted for the Brushed Hues pattern in the shade of Clay to create a grounding, tactile plane reminiscent of earthy terrain. For high-traffic spaces, Stippled Hues in the same colourway delivered extra resilience with complementary texture.
A custom design, developed by Interface’s local designer Katrina Manila, added vibrant notes of Reef green to the Clay base, yielding a mesmerising colourway that harmonises with the overall palette, while invigorating the floors in the children’s library, community meeting rooms and quiet rooms. With the biophilic patterns and comforting materiality seamlessly integrating with the immersive and tactile articulation of the space, this considered flooring selection was fundamental to bringing this engaging scheme to life.
Functionally, the flooring’s durability and ease of replacement supported the library’s flexible design and performance requirements, while the product warranty and environmental credentials aligned perfectly with its enduring vision and sustainability requirements by weaving together landscape, culture and function, DesignInc Adelaide has created a civic hub that truly belongs to its place, and to its people.

Why Interface?
The Short Story:
- Biophilic design and connection to place: Interface’s collections, like the Biosphere range featured in Tiwu Kumangka, leverage natural textures and organic, earthy tones to support biophilic design principles. This ability to emulate surrounding landscapes is essential for achieving a strong sense of place and belonging, forging a meaningful connection with the building’s geographical context.
- Customisation capabilities: Interface’s customisation capability allows design teams to tailor flooring solutions to their precise vision, enabling seamless transitions between spaces, integrating unique accents and strengthening the architectural connection to the surrounding environment.
- Durability, performance and comfort: Interface’s high-performing flooring solutions offer the necessary durability to withstand high foot traffic in diverse environments, while also providing exceptional tactile qualities and underfoot comfort. This combination is vital for creating inviting, busy, multi-purpose spaces, ensuring both longevity and a positive user experience.
- Sustainability and environmental responsibility: Interface’s unwavering commitment to environmental practices aligns with Sustainable Development Design Principles, contributing to more sustainable and enduring indoor environments. This dedication to sustainability is a key consideration for projects like Tiwu Kumangka, which seek to prioritise both community well-being and environmental stewardship for generations to come.

Project Details
Location: Blackwood, Adelaide Hills, South Australia (Kaurna Country)
Designer and Specifier: DesignInc Adelaide
Client: City of Mitcham
Size: 2,600m²
Products:
Biosphere Collection; Brushed Hues/Clay, Stippled Hues/Clay, Custom Stippled Hues-Clay base w/ Reef accents