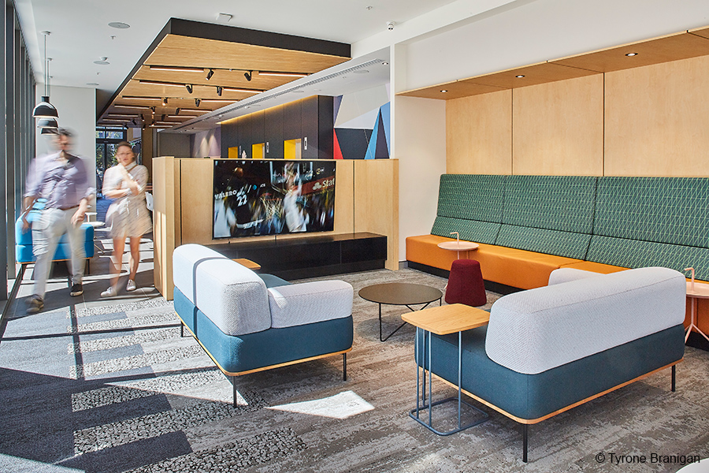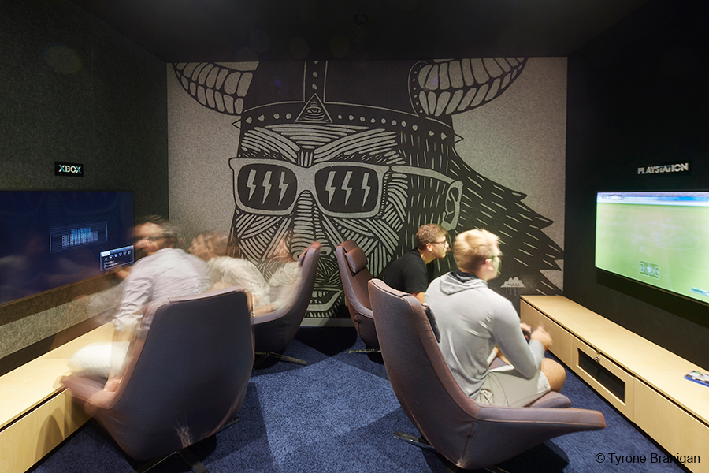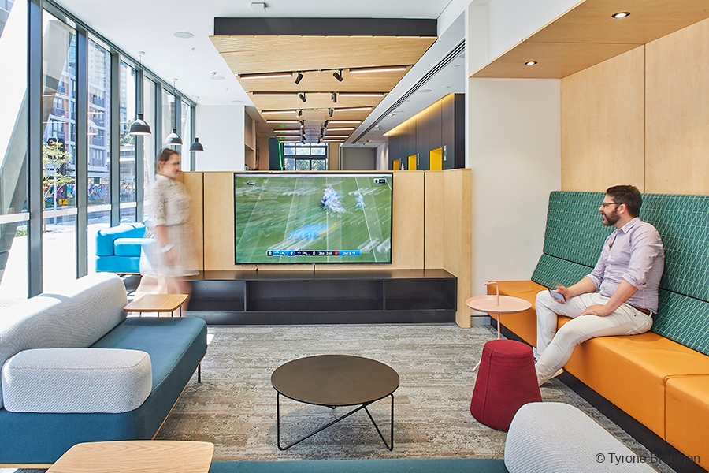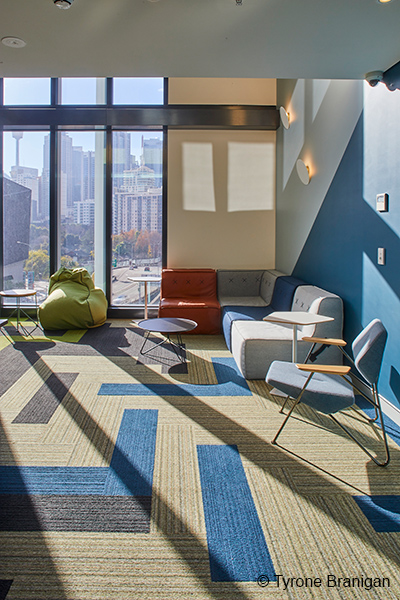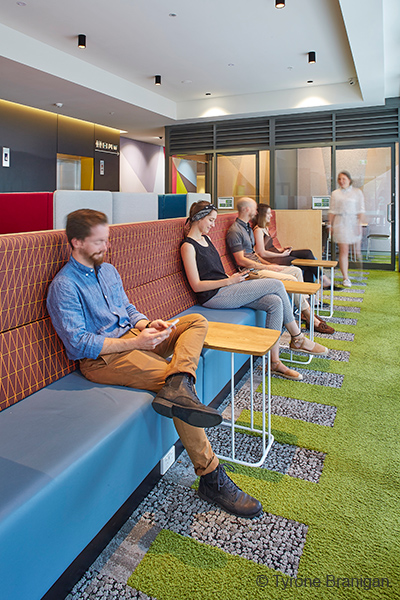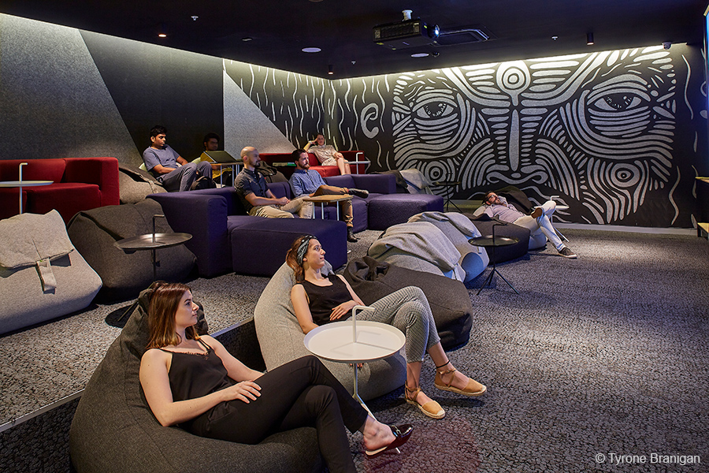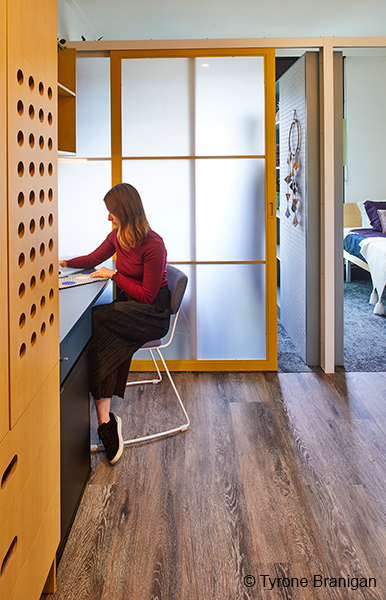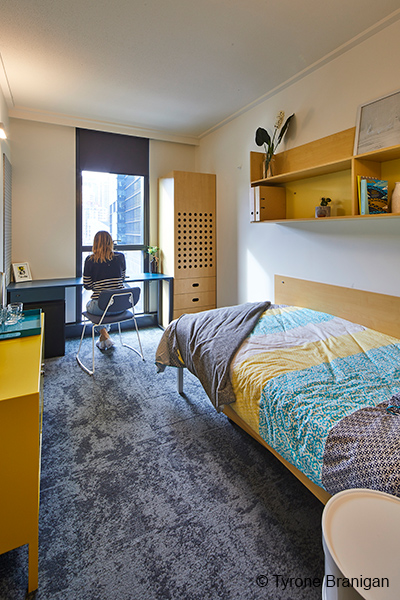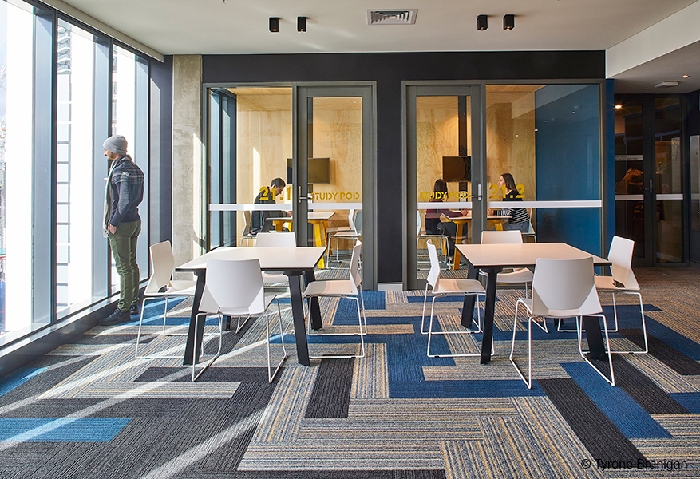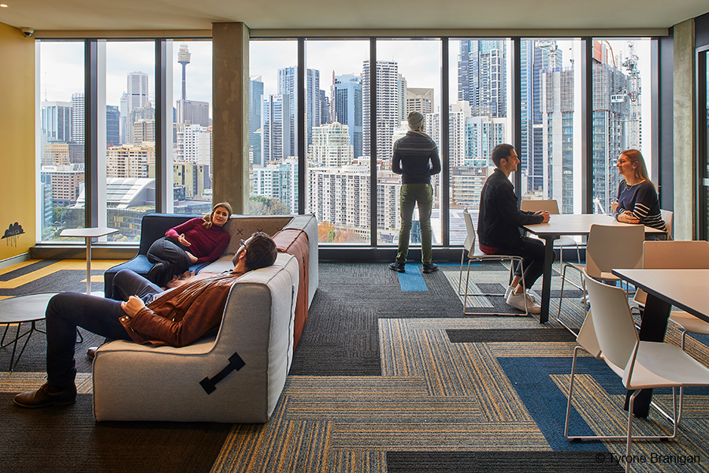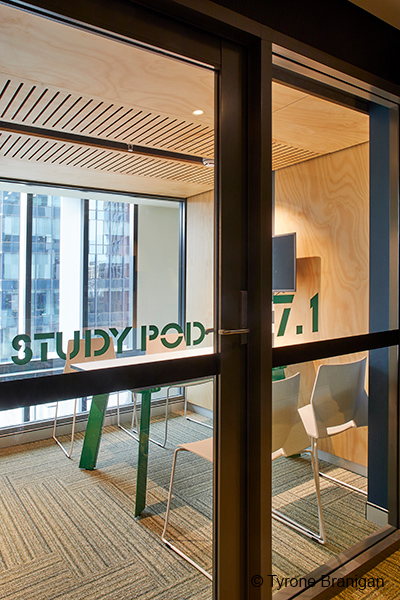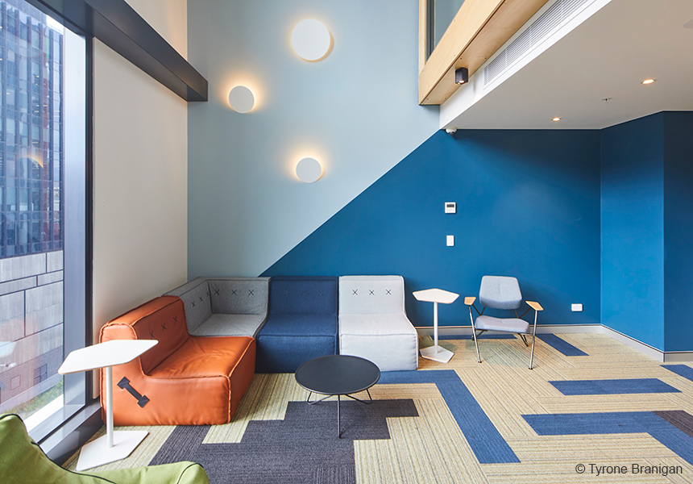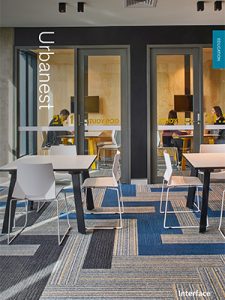Architect: AJ+C
Project: Urbanest Student Accommodation, NSW, Australia
Segment: Education
Product: Carpet Tile: Human Nature, Urban Retreat, On Line. LVT: Textured Woodgrains
Sydney is one of the world’s most attractive cities to live in. Welcoming a large number of students to its range of educational institutions that are looking for a home away from home, Urbanest in Darling Square is the pinnacle of contemporary student accommodation.
The two buildings, completed in 2015 and 2017 by AJ+C, encompass accommodation that maintains a visual dialogue with the trendy surroundings of Darling Square. Boasting artworks by Sydney’s renowned urban artist, Mulga, bursting with colour, character and attitude, reflecting the youthful spirit of its spatial context.
The two buildings have very different personalities, characterised by evolving design from the first fit out with an increased confidence to use colour. “The client saw the positive effects of the interior approach in the first building and so in the second building they were happy to go further with something much more energetic,’ explains Scott Norton, Director of Interior Architecture at AJ+C.
Creating a compelling interior for a modern student can pose considerable challenges. The space must be functional, assist with wayfinding as well as create a joyful and inspiring environment. Both the texture and the colouring of the collections ensured functionality when it came to durability and minimising visibility of stains and markings which is important, when standing up to the wear and tear of students.
The interiors of the second building were structured around neighbourhoods with every three floors clustered around a common space with its own kitchenette. The carpet tile established different identities using multiple colours and styles.
“We used three different colour themes that changed as they went up the building to assist with wayfinding and give students a sense of ownership”
– says Scott Norton.
The common areas boast a herringbone mix of solid colours – some of them custom – which creates a vibrant mood and mimics the energising city skyline visible from each level.
The flooring played a pivotal role in realising interiors that are dynamic, practical, and durable. Interface carpet tile and luxury vinyl tile flooring offered great flexibility and choice when it came to colours, textures and patterns enabling AJ+C to create modern and youthful interiors.
AJ+C specified Human Nature, Urban Retreat and On Line carpet tile collections throughout the whole interior along with LVT in a neutral woodgrain colour in the studio rooms in the second building.
‘We chose materials in some areas that echo a kind of urban pared-back feel, but we also wanted to bring in colour and fun with some of the interior finishes,’ explains Scott Norton. ‘In the common areas of the first building we specified the grey Human Nature tile that offered a lot of texture, which we then accented with some of the green and dark blue shags from the same range.’
Interface products enabled AJ+C to create a dynamic environment that is functional, aesthetically captivating as well as reflective of the youthful context and exciting neighbourhood its set within.
Download the PDF
