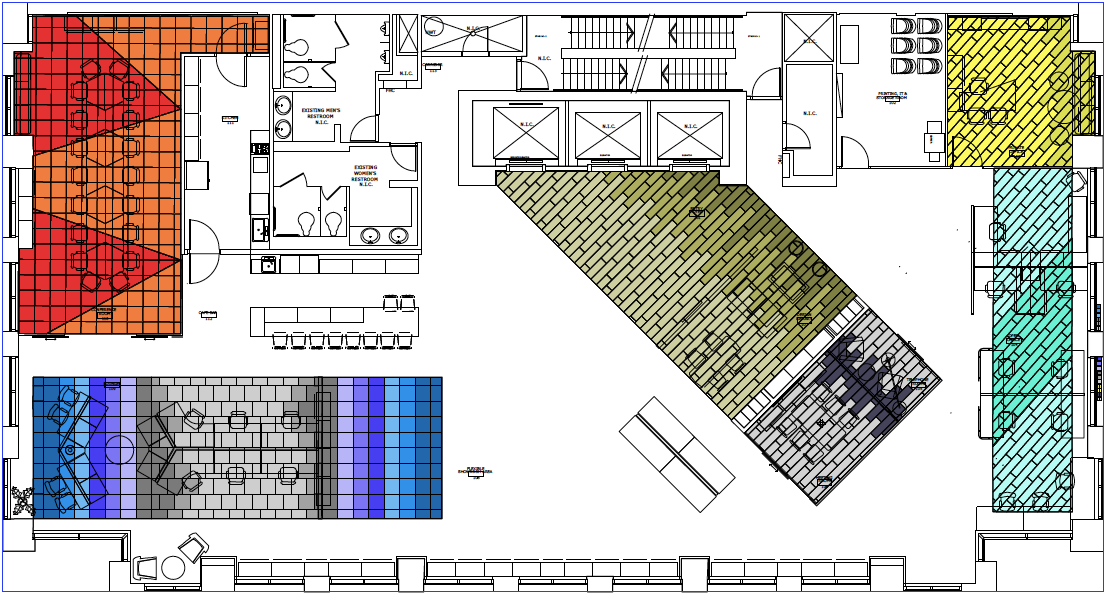Inscape, a furniture and architectural solutions leader, has been designing products and services focused on the future since 1888. When the opportunity arose to create their newest showroom in Toronto, they knew they wanted to foster a welcoming space that set a new benchmark of design for the rapidly evolving workplace.
A team-driven approach
For Atiyeh Ghanbari, Director of Product and Brand Strategy at Inscape, “Relationships and a team approach are core to our company”. Because of this, a collaborative approach partnering with strong organizations such as Interface was essential in the success of the project.
Working closely with the design firm Figure 3, the team identified key words such as “friendly”, “nimble”, and “natural” that unified the overall design vision. The team then expanded these key words into priority concepts such as biophilia, well-being and the psychology of how people work.
Ample daylight, natural patterns, and diverse seating options foster Inscape’s welcoming and inclusive culture.
Ample daylight, natural patterns, and diverse seating options foster Inscape’s welcoming and inclusive culture.
Ample daylight, natural patterns, and diverse seating options foster Inscape’s welcoming and inclusive culture.
These overarching goals led the team to identify Interface as an important partner in supporting the project’s experiential initiatives. Sandra Stephens, A&D Market Manager at Inscape, says, “Interface was phenomenal in taking the overarching vision for the space, understanding our goals and providing the perfect carpet concepts that complimented our furniture through a co-creative approach”.
Integration of biophilic design
The project’s key word “natural” drove the focus of biophilic design throughout the showroom. Sandra says, “We really wanted it to feel natural and welcoming to our visitors. Interface encouraged exploration of evoking the feelings of being in nature verses just the application of it.” For example, each vignette uses different hues to inspire a range of moods or feelings.
Features such as daylight, woodgrain work surfaces, moments of refuge, planters integrated into the furniture and natural patterns featured in the carpet tiles create a strong experience connecting showroom employees and guests with the essence of nature throughout all spaces.
Further, the subtle, nature-inspired changes in the flooring are designed to connect all areas while also distinguishing between zones. These moments of pause create a strong relationship between people and the showroom, encouraging them observe all the elements of each space.
Supporting a sense of belonging and community
In discussing her appreciation of Interface’s partnership, Sandra stated, “Designers [who visit the showroom] frequently ask us about the specifications of the carpet. One of the many tools Interface shared with us in our partnership was a map showing the flooring patterns throughout the space.” Being able to share the flooring diagram with designers helps Inscape support the ongoing needs of their clients and furthers their appreciation for Interface’s partnership.

The overhead floor diagram of Inscape’s Toronto showroom
Atiyeh says, “it was essential that the design communicated a sense of belonging.” For instance, there are no assigned seats or “owned” offices within the space. This was an intentional choice, as it reflects Inscape’s welcoming culture. By providing diverse workspace options, the showroom is highly adaptable and supports people in how they work best for any given time, task, and energy level.
Designing for diverse work modes and recharge approaches
While at work, people experience four modes throughout the day: focus, collaboration, learning and socialization. Each one is essential and requires very different spatial needs.
Fostering success in each of these modes drove the spatial diversity throughout the showroom. Spaces ranging from the calm meditation room, which offers a moment of reprieve, to the interactive engagement center, which encourages connection, support people regardless of their current work mode. Each space utilizes carpet to help control acoustical needs, foster flexibility, and optimize productivity, all while providing choice and control to users throughout the showroom.

Natural texture changes in the flooring encourage the user to explore the various vignettes.
Advice for ongoing success
When asked what advice they would recommend for success in other projects, Atiyeh and Sandra both stated that unification, collaboration, and communication are key. The original key words aligned all collaborators in the overarching vision of the space. And, establishing partnerships with organizations like Interface early in the project proved paramount to the project’s overall success.
Good design creates flexibility that allows organizations to be prepared for the unexpected. Since adaptability is inherent in Inscape’s products and because diversity of settings was an overall showroom design focus, “It’s made the unexpected modifications in a COVID-19 world to be easy and streamlined” according to Atiyeh. Using that adaptive approach in Inscape’s Toronto showroom, its settings, materials, flooring, and furniture provided the flexibility needed for the workplace of today and tomorrow — regardless of what tomorrow looks like.


