Designing for Students of the Future
When James L. Capps Middle School, one of the oldest schools in the Putnam City School District in northwest Oklahoma City, needed a new home, the district saw an opportunity to try something new with biophilic design. Instead of building an environment of closed classrooms and hallways with limited lines of sight, the district looked toward the future of education and working alongside educators and educational leaders, set out to build something different. They wanted to create a school that encouraged connection, not just with each other but also with the environment around them.
“If you do the same thing, you’re not going to grow,” says Principal James Burnett. “And we knew setting out that we wanted to do things differently in order to grow as educators, to encourage the growth of our students, and to grow the field of education.”
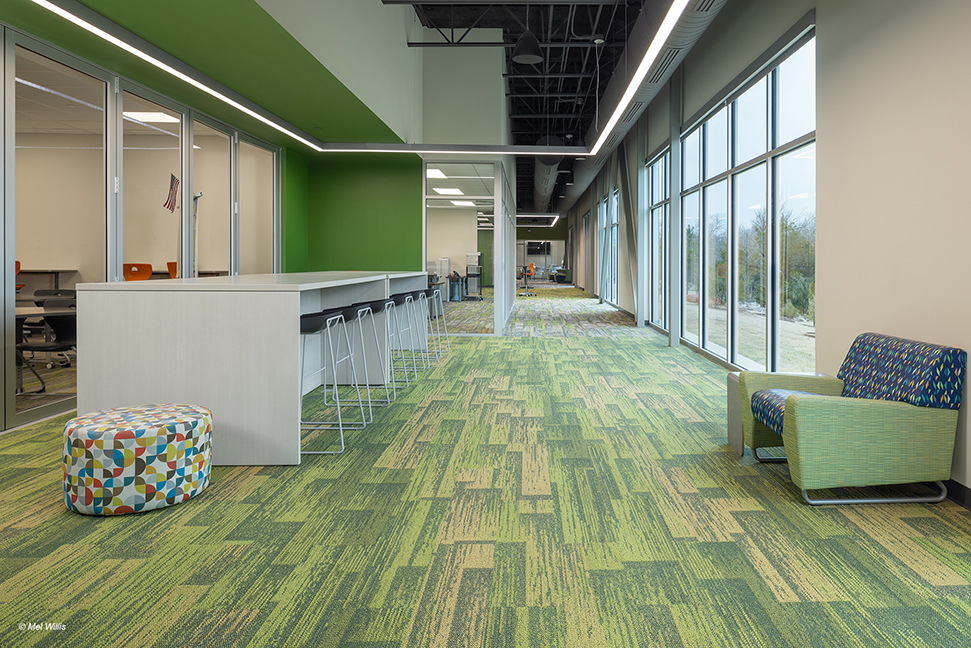
The Perfect Place to Set Down Roots
The first thing they did differently was select an unconventional property — a former park in the center of a residential area. The district wanted to use biophilic design, which aims to create healthier, more productive spaces by creating strong connections to the natural world. Studies have shown that incorporating more natural light, outdoor views, greenery and organic materials can improve the well-being and productivity of occupants.
The land was thick with trees and bisected by a winding creek. The designers used these features to their advantage to construct a design that straddled the water and connected the building’s halves via a large glass bridge. They also incorporated the natural colors of the space into the school’s palette, assigning a specific shade to each grade level: green for sixth, orange for seventh and blue for eighth.
“It tells this nice story of growth and development,” says Ian Kilpatrick, lead project designer at DLR Group. The green represents the newness of the sixth grade as they move away from elementary school. The red-orange stands for the surrounding forest and the clay the roots dig into as they grow bigger and stronger, reflective of the continued growth of each seventh grade class. And finally, the blue represents the flowing movement of the creek, ready to carry eighth graders on to high school. “And it aligned really well with Interface’s catalog of products because many of them are rooted in natural patterns and textures, and by design that is what we were trying to implement in the interiors of the job,” Ian adds.
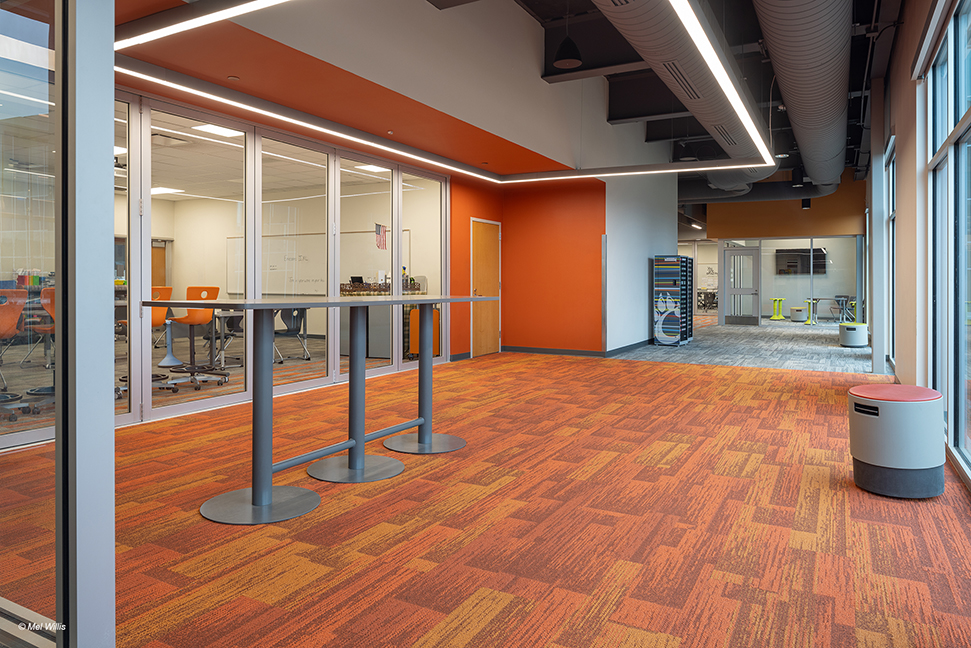
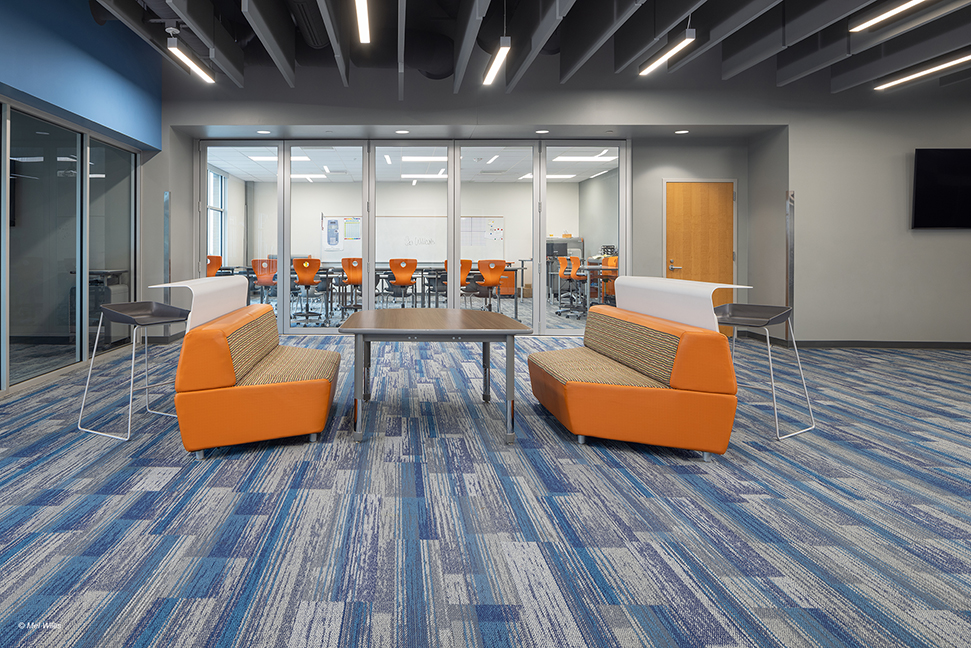
An Environment That Works For, Not Against
A second tenant of the Capps design was to promote a more student-led education. This meant that learning would be more active, and more space would be needed to accommodate group projects and multiple-class collaboration. “They really wanted to get rid of that ‘front-of-the-classroom model,'” explains Angela Clarkson, Director of Interior Design with LWPB Architecture.
Interface’s modular products were ideal for creating the multi-use, flexible spaces required to support this style of learning. The carpet tiles could be arranged in different configurations across multiple product lines while the differentiating colors and patterns helped define spaces with visual cues.
A key feature of the design was replacing multiple classroom walls with glass. In addition to opening up the spaces, the improved visibility enabled teachers to help each other with supervision and created a deeper sense of connection.
“A lot of what you’re doing in public education is teaching kids how to be good citizens and how to be part of a community. If you can’t see your community, you are going to have a hard time practicing those skills,” says Angela.
The students have taken to the school’s openness, and teachers report that being able to see each other hasn’t created much of a disturbance.
To foster these concepts of connection and community, they needed a space that worked with them, not against them. Open spaces, flexible class configurations, visibility – these were all keys to fostering the learning environment they wanted. But there was one particular obstacle to overcome: sound.
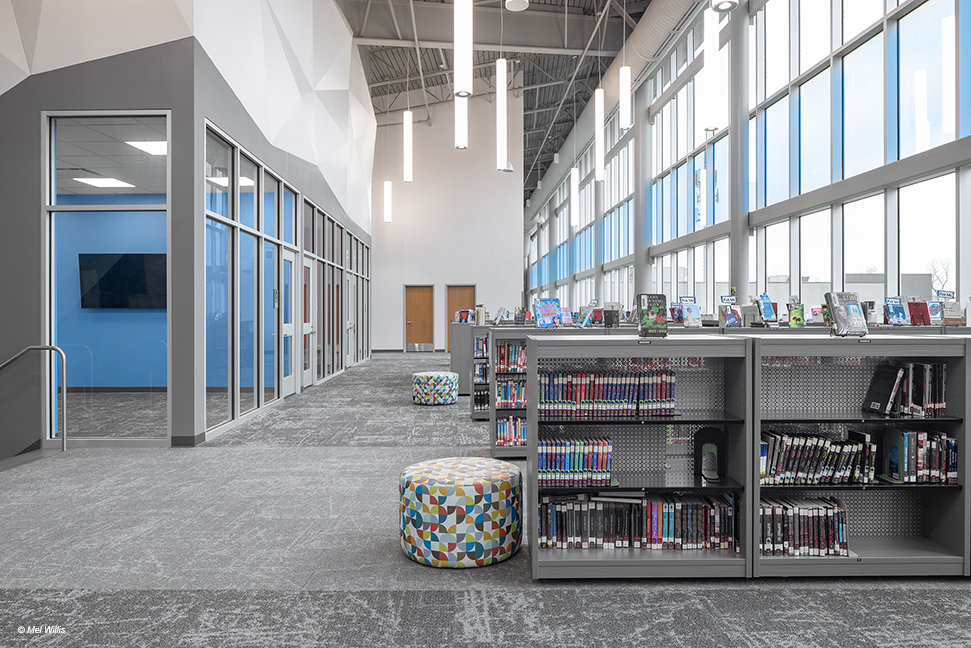
Selecting Materials with Intent
Open space and the heavy use of glass would make for an environment that conducted a lot of noise – especially when adding a thousand students to the mix. The designers knew from the start that they would need to go with carpet to get the noise insulation required, but carpet was not as resilient to foot traffic as harder surfaces. They needed a product that could do both and Interface provided. Their carpet tiles with inherent noise-dampening properties were the perfect match. When paired with insulating materials used in the ceiling, the noise level was easily reigned in.
“You don’t hear much, even when multiple classes work in the same space. Obviously, transition times, where everyone is moving about, can get a little chaotic,” explains James, “but during class time, noise hasn’t been an issue.”
It was also important to select flooring solutions that provide ease of installation with cost and time savings for the school. This need for products that offer long-term performance and ease of maintenance led the designers to select nora® rubber.
“Rubber flooring was a great fit for Capps because it is easy to take care of with its non-porous surface,” says Ian. “It helps to lower life cycle costs because it doesn’t require waxing or coatings, and we also know it’s going to last for decades in the building with its dense and wear-resistant surface.”
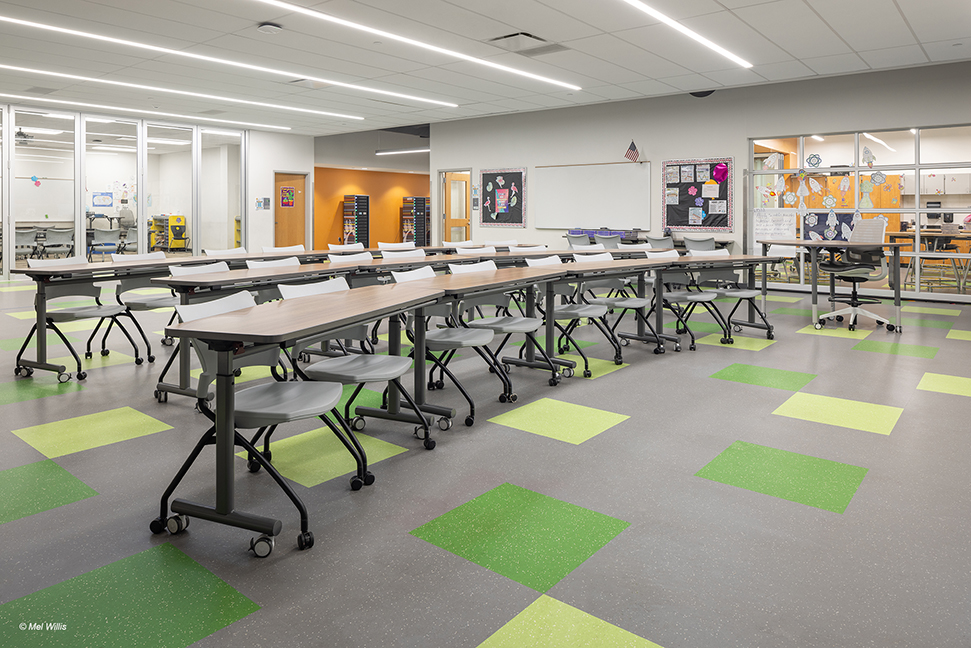
A Budding Community
Now in its third year of operation, James says the school has been an overwhelming success. “The students really like it, especially our library, which is kind of our main artery and has many windows. The teachers feel a lot more supported. The added flexibility of the classrooms and the common spaces let them collaborate more. They can function more like a team.”
James L. Capps Middle School was meant to be a school of the future. The future might have arrived sooner than expected, but the experiment was certainly a success.