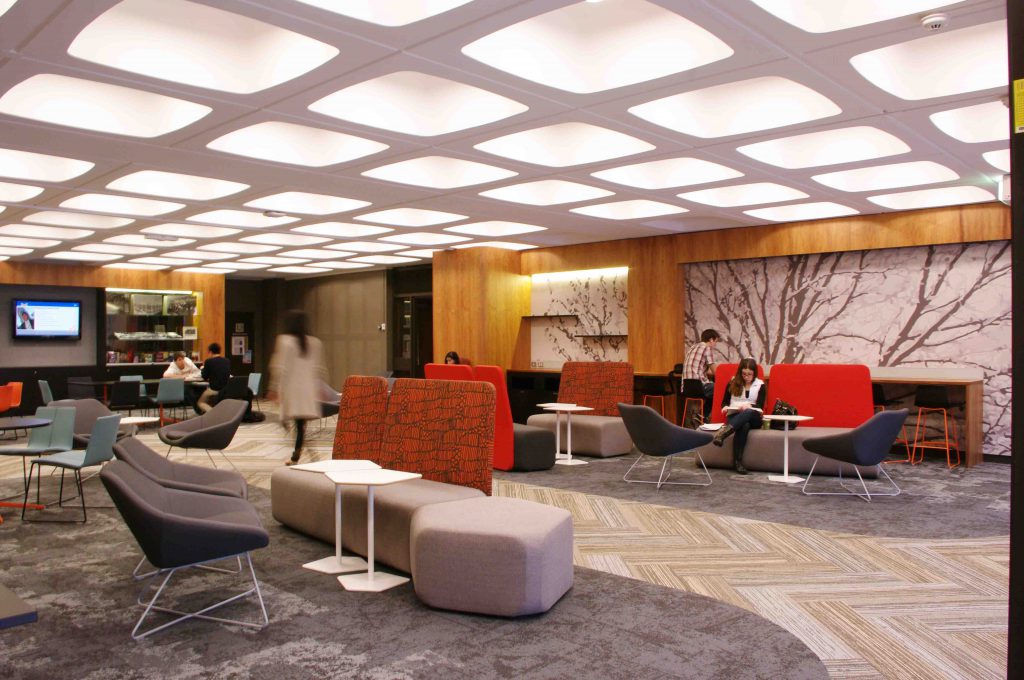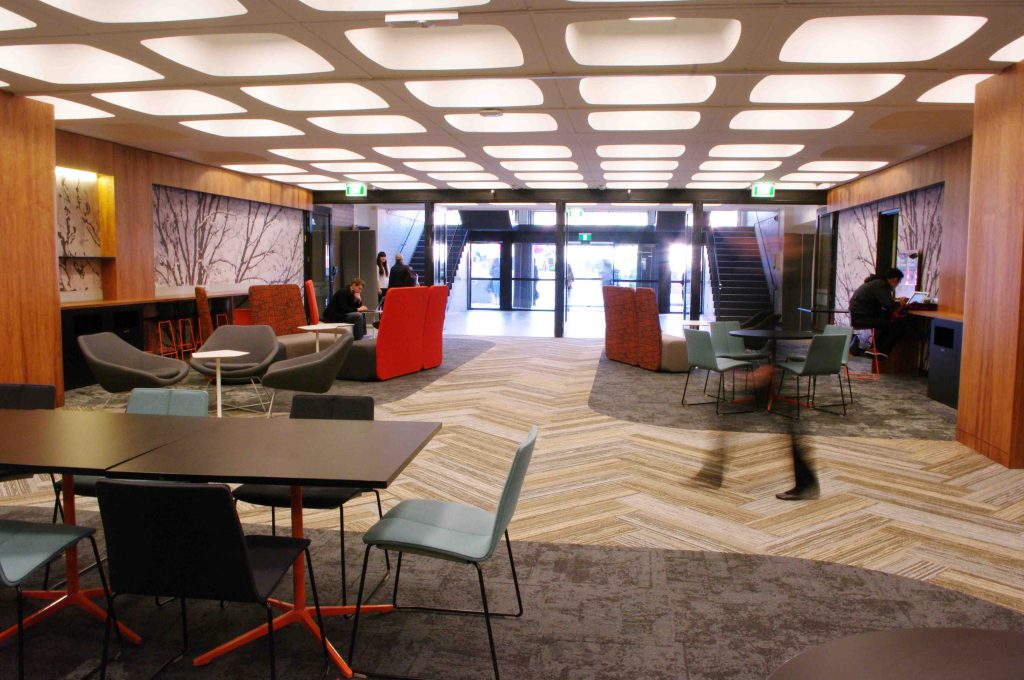With limited space and lead time, the flooring of the Monash University project proved that carpet tile can indeed define the prescribed functions of a space.
Undertaken within an astonishingly tight deadline of two weeks, the Monash University Australian Law Faculty, Clayton Campus project by Dasch Associates in Melbourne, was incredibly successful.
This humble little project’s aim was to creatively draw more visitors into the space. It included a new feature carpet in the lobby area and corridor to the lift core, new meeting rooms, workstations, new furniture, and wall finishes. What really transformed the space though, was the custom designed flooring feature by Interface; defining the various boundaries of the space without cumbersome furniture or space-cramping dividers.
The use of Interface’s Net Effects and Walk the Plank carpet tile helped Dasch work through the issue of creating a large auditorium space with multiple entrances and exits.
The space feels and looks amazingly coherent. “We took the opportunity to use the flexibility that comes with the Interface carpet tiles to break up the space and create clear boundaries between the seating areas and the main traffic zones,” says Dasch director, Mark Davis. “With the space being a single large area, flooring became one of the main features of the design, enhanced by the strong colours and textures of the Net Effects Collection and Walk The Plank and being a University, the product was a solid, hard-wearing and practical spec solution for a student area which multifunction requirements and expectations.”
Using Net Effects to “create a transitioning effect through the lounge areas, adding contrast and depth to each seating zone”, the skinny plank tile format was not only creatively apt, but malleable enough to be manipulated for a specific, bespoke purpose.
Davis explains; “We found designing with the skinny plank tile format allowed us the opportunity to introduce a pattern with minimum waste, steering away from the traditional square tiles. The main entrance hall felt very disjointed when we first arrived, so the flooring design incorporated one main walkway, which in turn branched off to secondary entrances, helping with way finding and avoiding the feeling you had accidently just walked into a pretty ordinary training room, or leaving you exposed to feeling like you were on display as you transition the space. With the introduction of the herringbone pattern we were able to alleviate the feeling of long corridors, creating the installation of areas in the Net Effects tiles to define the space with a feel of inset rugs with in a large timber dining hall space.”
Interface integrated carpet tile system of squares and skinny planks can make any space cohesive, practical and purpose appropriate. A plethora of design options ensures that there is carpet tile available to suit any and all of your space needs.


2 responses to “Can Flooring Define The Boundaries Of A Space?”
Wonderful space designing , indicating separate utility areas
It’s great to read about your project and the value of measuring properly. Looking for more BIG ONES to cut up? Check out the supplies and materials offered by Rustic Lumber: https://www.rusticlumberco.com/our-products/