Activity Based Working (ABW) has been the buzzword in the commercial sector over recent years. Australian national property developer CIP has taken up the challenge by transforming a 550sqm office into an energetic and vibrant ABW space for its staff and a showroom for its clients.
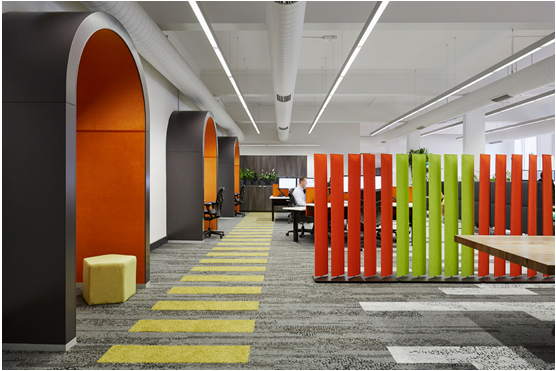
The office space was carefully chosen to reflect the company’s vibrant culture and to connect with their industrial development heritage. The 4m high ceilings, exposed ductwork and high bay windows in the heritage office building were the foundation of the design. The challenge of the design was to provide flexible and diverse spaces for various activities without compromising the heritage of the space. The essence of ABW is to focus on the activities undertaken by the various staff and to provide them with spaces that assist them to be productive.
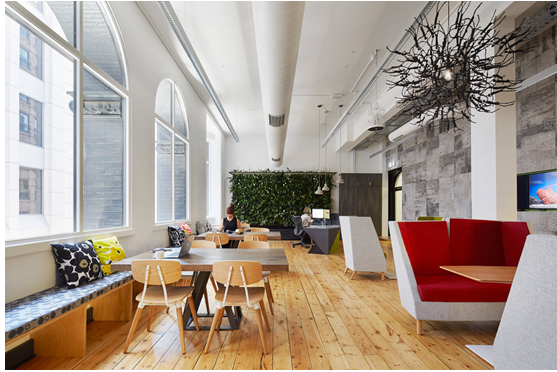
The specification process was certainly collaborative, where the Interface team “worked with the designer and client on the brief which they had already started to formulate,” says Interface designer Kate Vale. Our intention was to create a space that had the most impact utilising the Human Nature collection. I think the final product is something we can all be proud of. We were able to visualise this design and put it into the visuals for the designer and clients to see. This process allowed the clients to feel confident that the final product would work well within their space prior to installation. We worked together and went back and forth until we came to a design solution that worked for all. Ultimately, this space transforms along the floor plate as it does in nature.
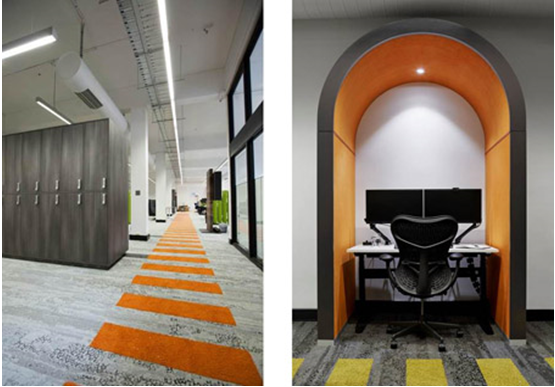
The balance between texture, colour and feature finishes has dramatised the design, delivering a professional space that has undeniable creative fair. The Interface Human Nature range fitted the brief perfectly, mimicking the natural environment. This includes elements such as pebbles, grass, trees and rocks that are created by using a combination of high pile, low pile, cut pile and loop pile carpet. When walking on the carpet, it gives you a sensation of walking outdoors, bringing the natural environment into the office space. These elements combine to create an exciting space for the staff and clients to enjoy.
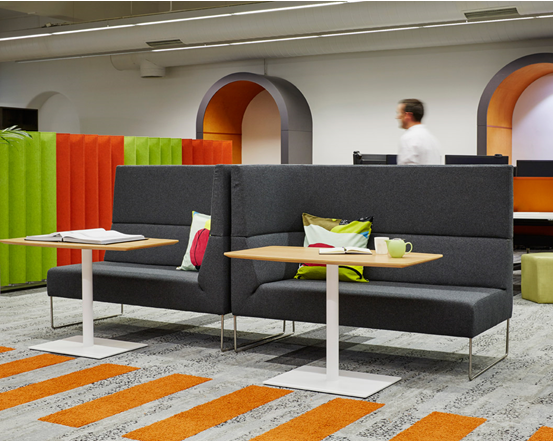
Dark and light grey colour carpet was chosen to mimic the look of concrete pavements, embracing the company’s industrial heritage. Vibrant high pile coloured carpet tiles were used to break up the area, injecting a sense of excitement into the space. Each room has an individual colour scheme, the boardroom: lime green and yellow, the library: lime green and orange and the quiet rooms: orange, yellow and lime green. The carpet has embraced the contemporary design of the space and gives each area a sense of individuality.
Vale notes: “The carpet tiles is what made this particular design possible. The flexible nature of the tiles allows us to create zones, patterns and highlights through out the space allowing the clients to utilise their space for their personal needs and requirements. We were also able to use a range of products creating a rich texture in the space.”
There is no doubt that carpet tiles are popular in the commercial and industrial property sector due to their flexibility, including the ability to replace worn or damaged tiles. The Interface Human Nature range added a third dimension to the carpet, providing various textures and sensations. The skinny plank tiles not only have the benefits of traditional carpet tiles, but also go further by allowing the designer to reflect their creativity in the design of the carpet layout.
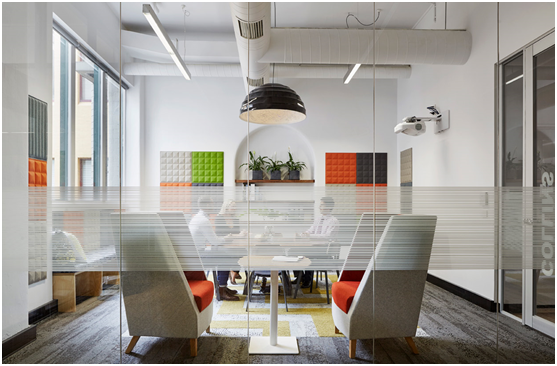
The Interface Human Nature range is a unique product; it has the ability to change the standard perceptions surrounding carpet products and brings out the best in any interior design.