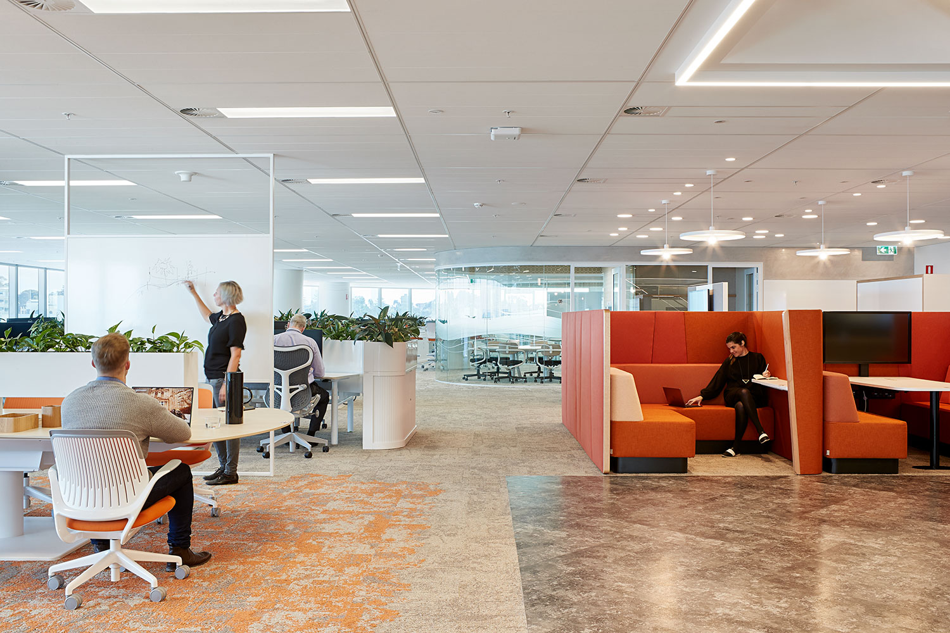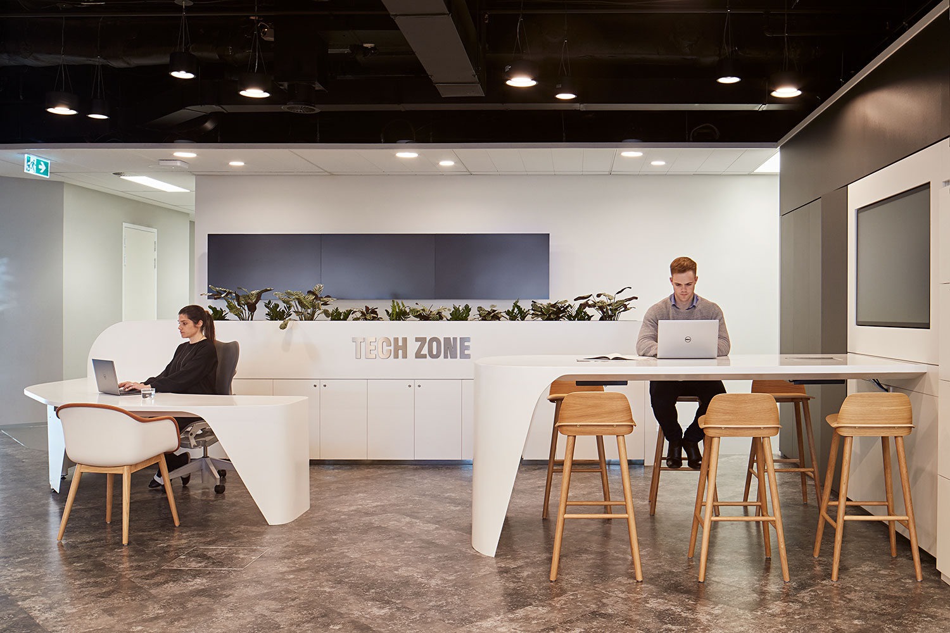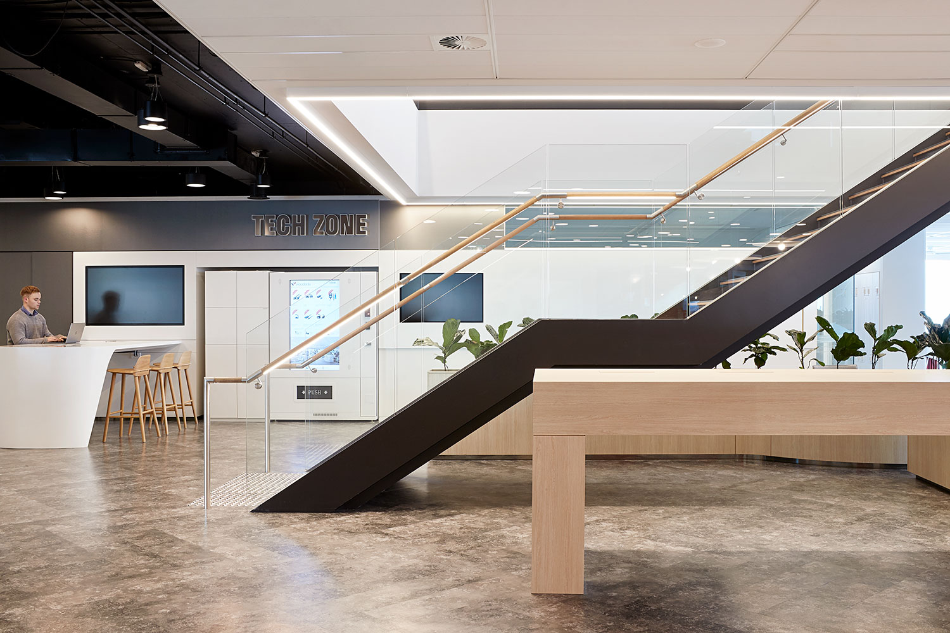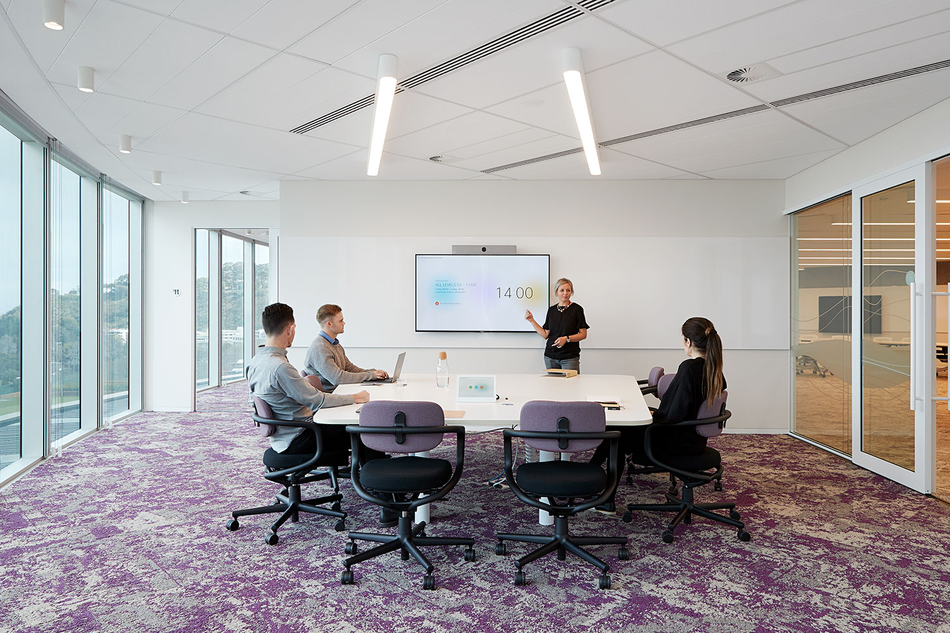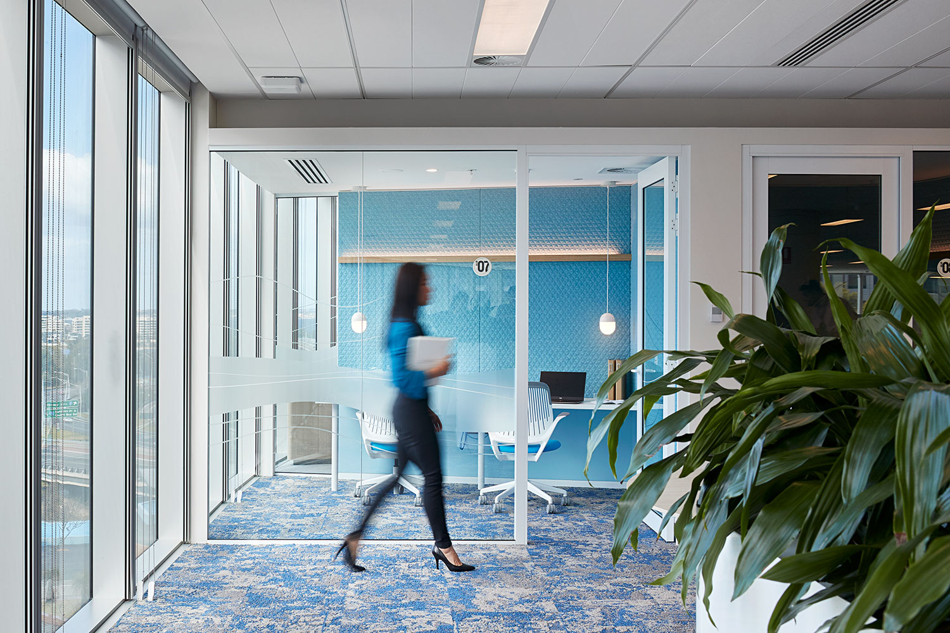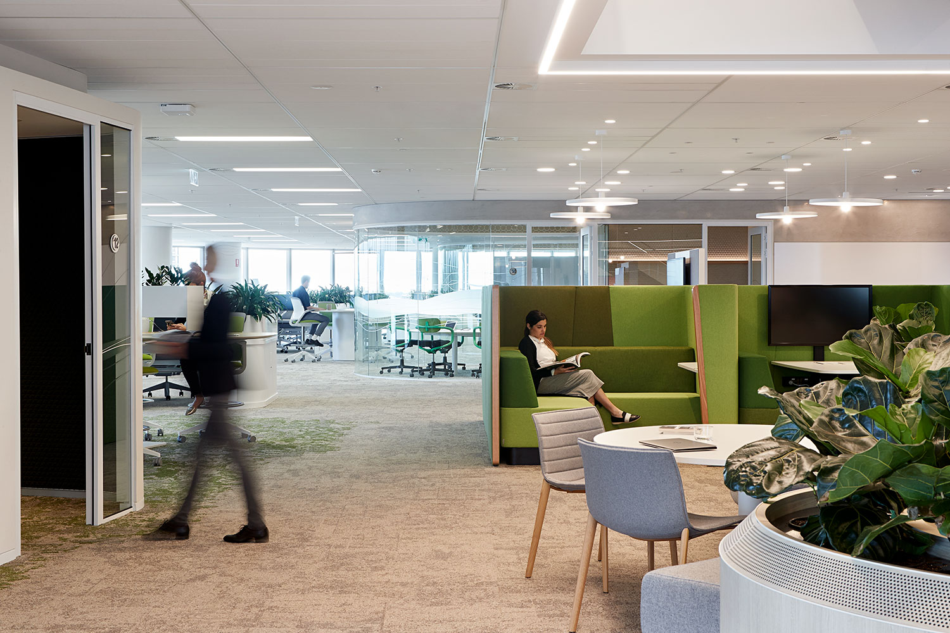Situated in Perth’s CBD, Woodside’s new urban campus styled headquarters blends a world class work environment with the most advanced technology.
The complex has earned recognition as one of the most unique workplaces, globally. Aptly named Mia Yellagonga in celebration of its culturally significant site. It is a Whadjuk Noongar Aboriginal name referencing the elder who welcomed the founder of the Perth British settlement – Captain Stirling. Every step of the project’s progress was guided by a strong desire to foster innovation, collaboration and acceleration in line with Woodside’s values.
“The design approach had to accommodate the realities of the modern day worker
– who is typically balancing a busy family life with a high-achieving career.”
– Dean Rikanovic, Regional Principal, Design — Unispace Global
Carpet: Net Effects B603 Driftwood Standard with Custom Colours of B601 and B602. LVT: Boundary Eclipse
LVT, Boundary Eclipse
LVT: Boundary Eclipse
Better products
Emphasis was placed in fostering a genuine connection to the traditional custodians of the land on which the new headquarters resides. Unique Aboriginal influences can be found tastefully woven into its interior tapestry from carefully considered artwork highlighting the Whadjuk Noongar people’s connection to the land, to the use of local Whadjuk Noongar language in the naming of each campus building. The Interface Concept Design team were able to help bring to life the individual interior design palettes reflecting the six cultural Whadjuk Noongar seasons. This inspired over 29 bespoke designs integrating both hard and soft textures of quality carpet and Luxury Vinyl Tile (LVT).
Happier people
Employee well-being is considered the key ingredient to driving Woodside business to spearhead new levels of performance. Woodside formulated their very own +Positive spaces™ with curated zones, fostering family and community connection, providing opportunities for relaxation and respite, and enabling access to the best information resources available. The team had a clear understanding of best practice wellbeing and initiated designs that allow new ways of working through collaboration and agile work station options for employees. By allowing greater scope of choice in work environments, individuals can go about their tasks by choosing to access collaborative spaces, multi-purpose breakout areas and quiet focus zones depending on the nature of their projects
Healthier planet
In and amongst the highest standards set in design and innovative technologies to drive efficiencies, working sustainably is a core value embedded at every level of Woodside. The specification of Interface’s modular carpet and LVT meant that Woodside chose the most environmentally friendly flooring option with the lowest embodied carbon in the market. Every carpet and resilient flooring product produced by Interface is designed with climate in mind, whilst making continual progression to minimise the carbon footprint across the entire product life cycle. All materials used are recycled and of best practice content to meet the highest standards for indoor air quality and low emissions of Volatile Organic Compounds (VOC).
Carpet: Net Effects B603 Driftwood Standard with Custom Colours of B601 and B602.
Carpet: Net Effects B603 Driftwood Standard with Custom Colours of B601 and B602.
Carpet: Net Effects B603 Driftwood Standard with Custom Colours of B601 and B602.
Interface helps you:
— Deliver highly customisable design using Better Products.
— Enables you to create +Positive spaces™ for Happier People.
— Achieve your sustainability goals so we can all share a Healthier Planet.
