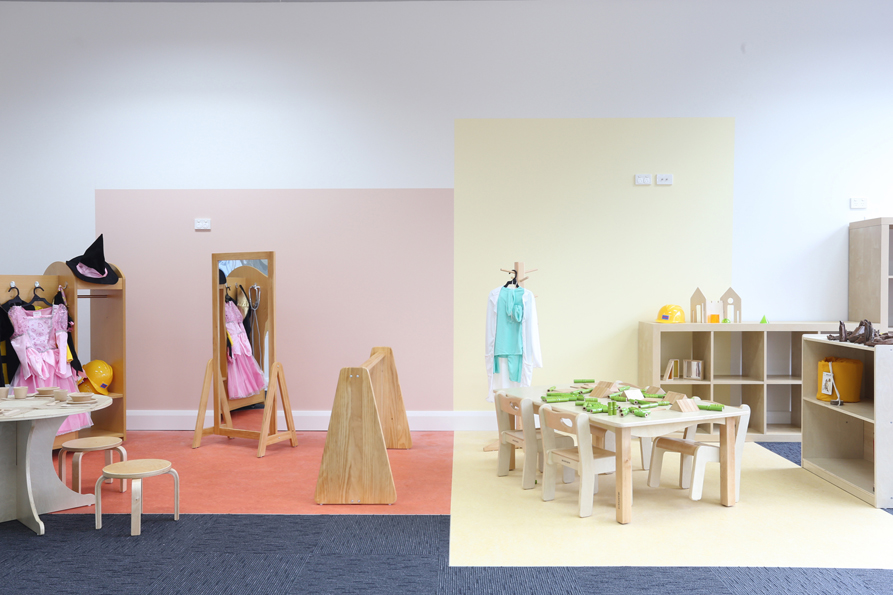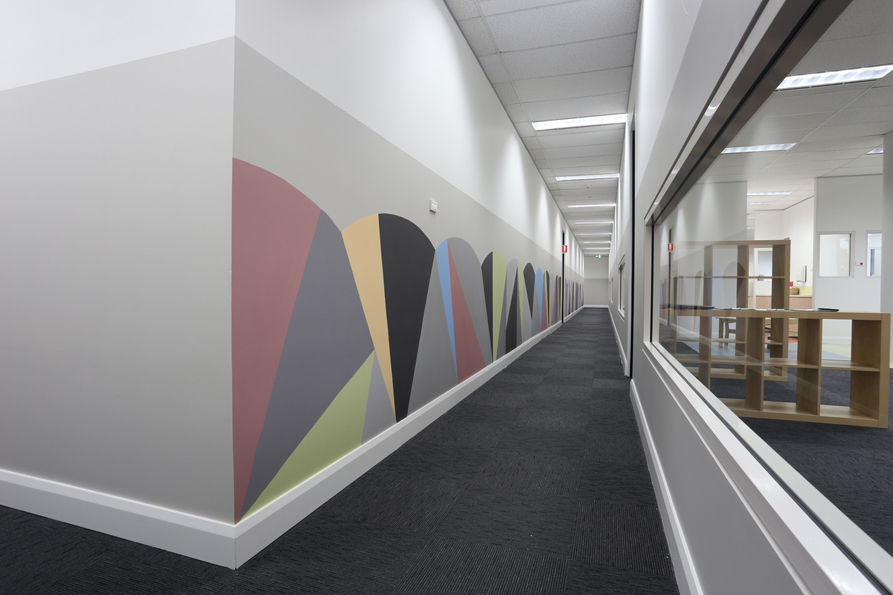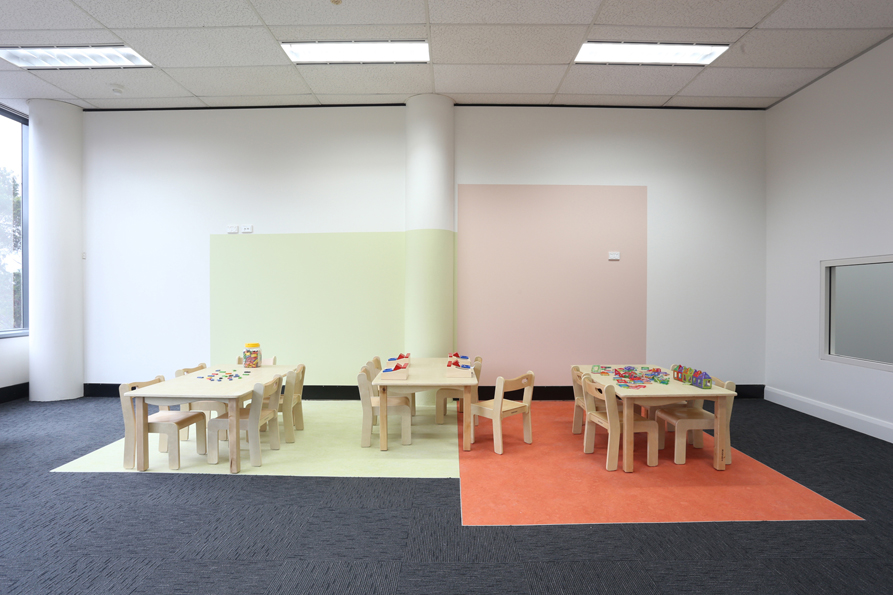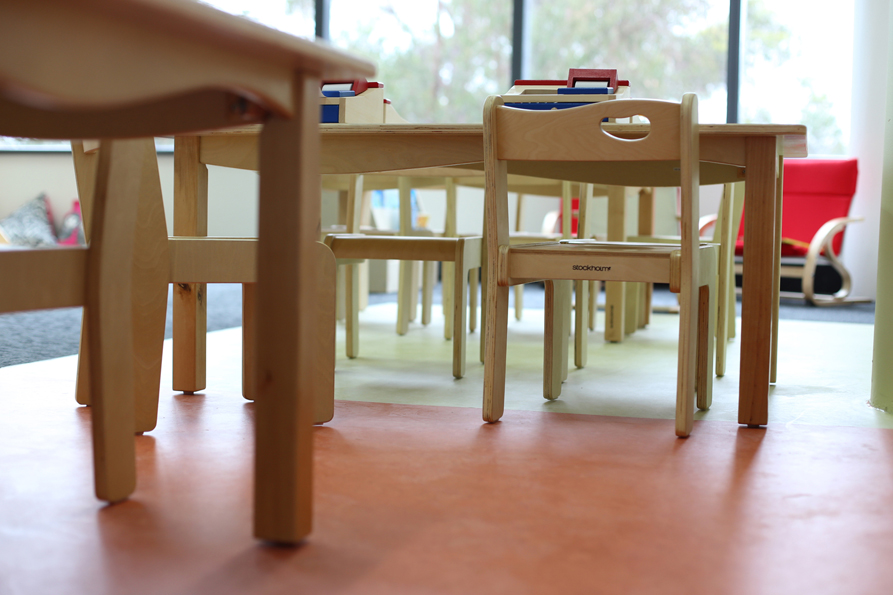Being a new parent is hard. When the time comes for your little darling to spread their wings and start off on the long path of education, the shift between the comforts of home and a brand new learning environment can be scary – both for parents and kids.

Explore & Develop on Epping Road in North Ryde – a suburb of Sydney – is an early childhood education and care service. In designing the school, the family-run business, owned and operated by Eva Klingberg, set out to create a homely interior that incorporated a range of natural elements.

Sydney-based interior design and architectural studio Futurespace was tasked with designing the space. Futurespace has spent a number of years working on a variety of childcare projects, which has deepened the studio’s understanding of the requirements as set out by the Department of Community Services (DOCS) or Department of Human Services (DHS) requirements.

Futurespace opted to reflect the aesthetic of a residential home, aiming to make children’s transition from home to school life less traumatic. Using muted tones, Futurespace selected blonde timber furniture and pastel paintwork throughout for a soothing and relaxing effect. Five different learning spaces facilitate the children’s variety of activities against a backdrop of subdued pink, yellow and blue hues as well as a range of natural elements.
This focus on nature extends outside to the garden play area designed by IScape landscape architects. Children can roam free between spaces demarcated by timber decking, grass and brickwork.

Sustainability was an important factor for both Futurespace and the school’s owners therefore best practice sustainable initiatives were implemented through the use of materials and finishes that address the Good Environmental Choice Australia (GECA) guidelines and specifications.