Commercial designers and architects are increasingly thinking about sustainability beyond just “going green”. SUMU Design Director Felice Carlino explains why when recalling their recent project with Dexus Sydney.
What was the overall the design objective and brief for the DEXUS Sydney?
We were invited by Office Spectrum to partner with them to deliver a non-client specific work space intended to be marketed by Dexus for lease to small blue chip organisations looking for turnkey fitted solutions in Sydney’s CBD.
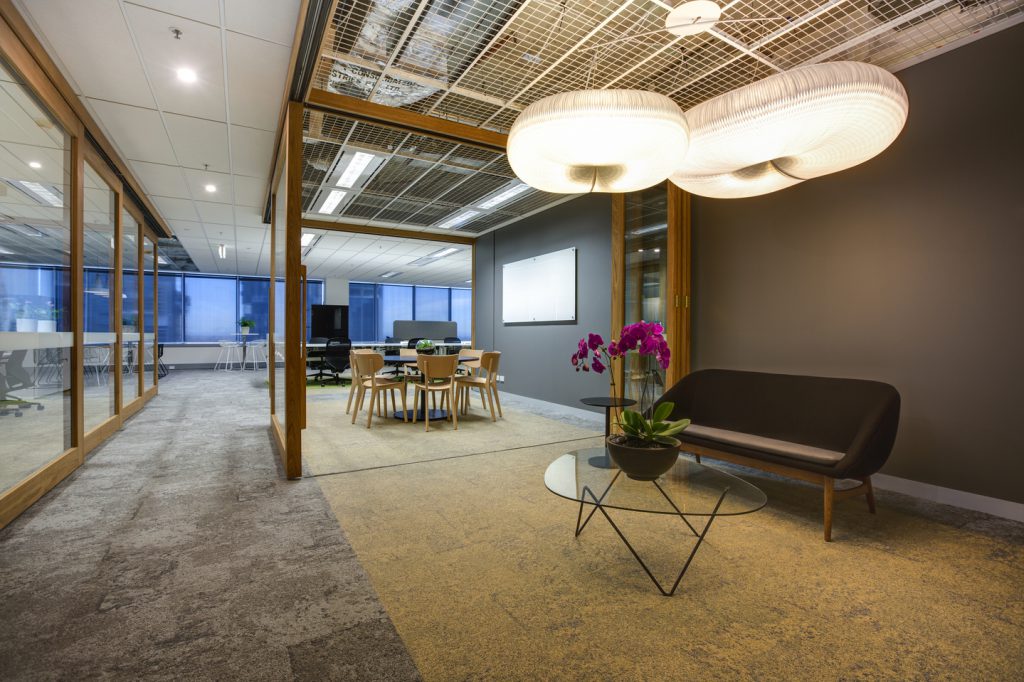
We were required to provide a flexible and agile workspace for a standard tenant to occupy the premises for at least 3 to 5 years. Catering for the following
- Informal reception/meeting space for 3 seats
- Large Meeting Room for 12 pp
- Small Meeting/Focus room for 6pp
- Breakout/Kitchen area for 14
- One small office or quiet meeting room for 4pp
- 4 different types of work points consisting of:
- 6 electrically height adjustable desks that can be unplugged and moved around the tenancy
- 4 focus / private or quiet work points
- 8 open plan workstations that allow for collaborative working
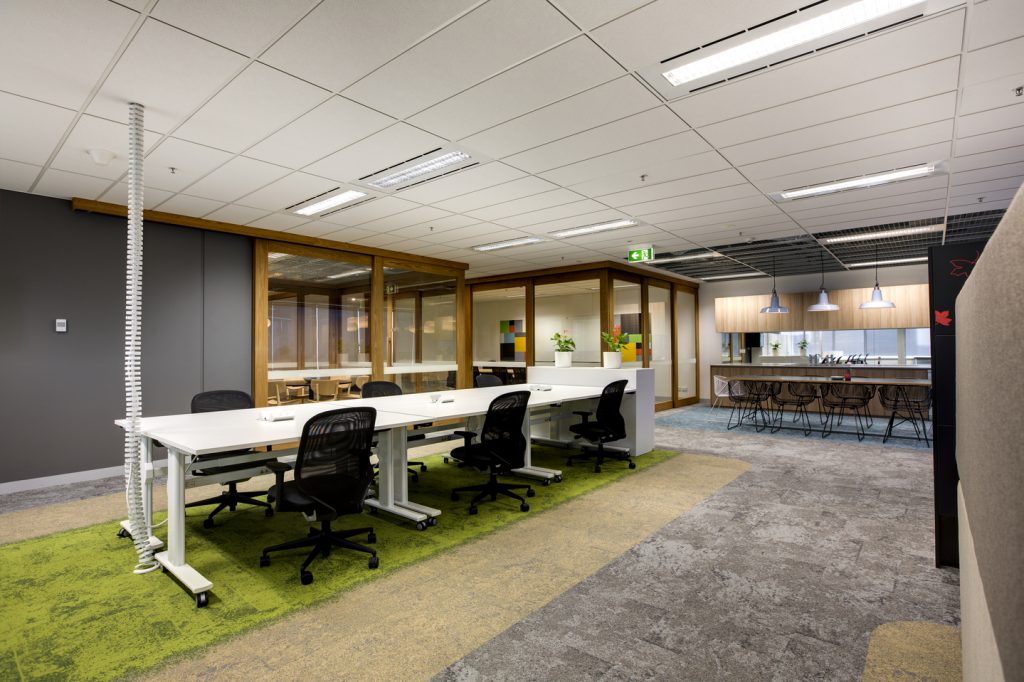
As part of our brief, Dexus placed a strong emphasis towards using best practice sustainable design and construct principles in delivery of workspace and also to consider sustainability for the end of project life. Recyclable, reusable and sustainable material selection was encouraged to be utilized in the design and construction process.
Once you had received the brief from the client, how did you approach this design? What was your way of thinking?
Before we commenced design, our first stop was to inspect the site to establish what we were able to salvage and reuse within the project. Working in partnership with Office Spectrum gave us the opportunity to source items and products that would work within the brief, budget and time frame.
Money that we saved on reusing items from the old fit-out such as the Caesar stone kitchen bench, glass partitioning, glass door and dishwasher was spent on big ticket items such as the sliding timber doors, lighting and some loose furniture.
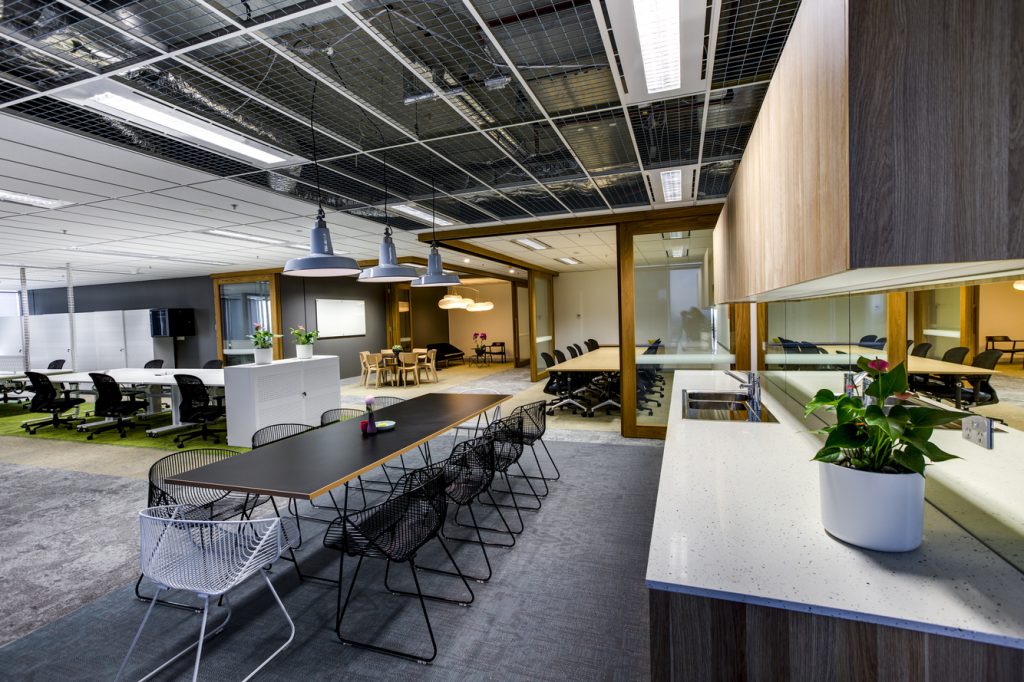
Luxury was added in design elements such as the carpet detailing. These details don’t cost more but they make an impact on the feel-good factor of the space.
The prospective tenants have the power to change the space by moving the sliding and bi-fold doors around to suit the functionality requirements of the event. For example, all the doors can be slid away for a casual function that would cater for 50+ standing guests or all doors can be closed to make 3 meeting areas.
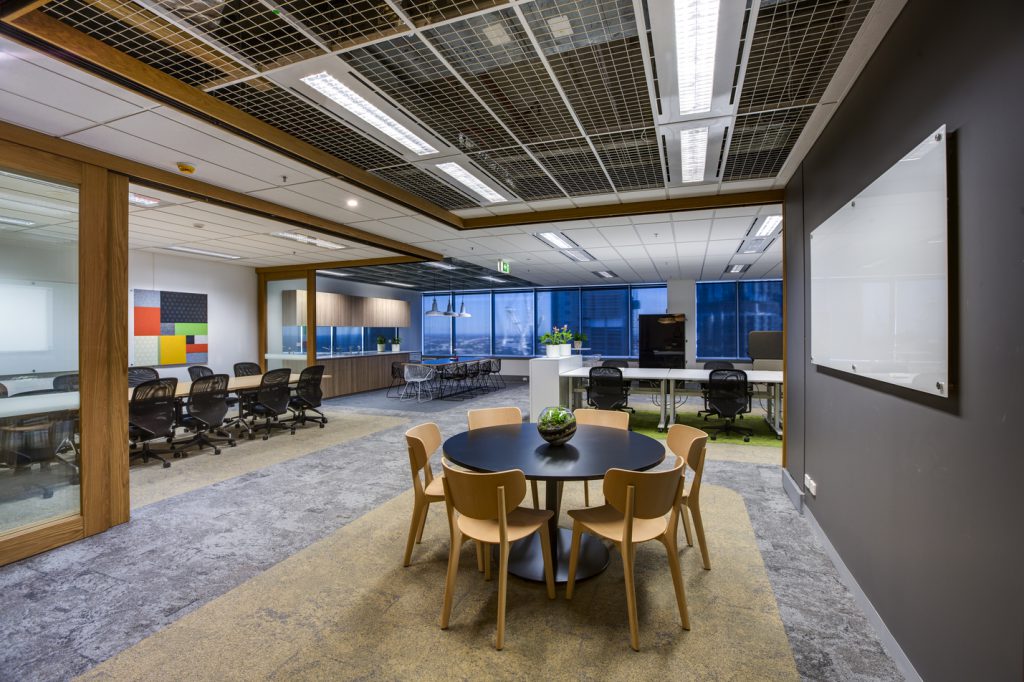
Together with Office Spectrum we took the sustainability approach to make good and fit out seriously. We reused and recycled as many items from the old fit out as possible, though we had the opportunity to specify new sustainable solutions (in every sense of the word).
Interface carpet for example, has a product stewardship policy and can take back the carpet at the end of its useful life. We used Interface Tac-Tiles to adhere the carpet eliminating VOC emissions from glues and minimize make good at the end of its useful life.
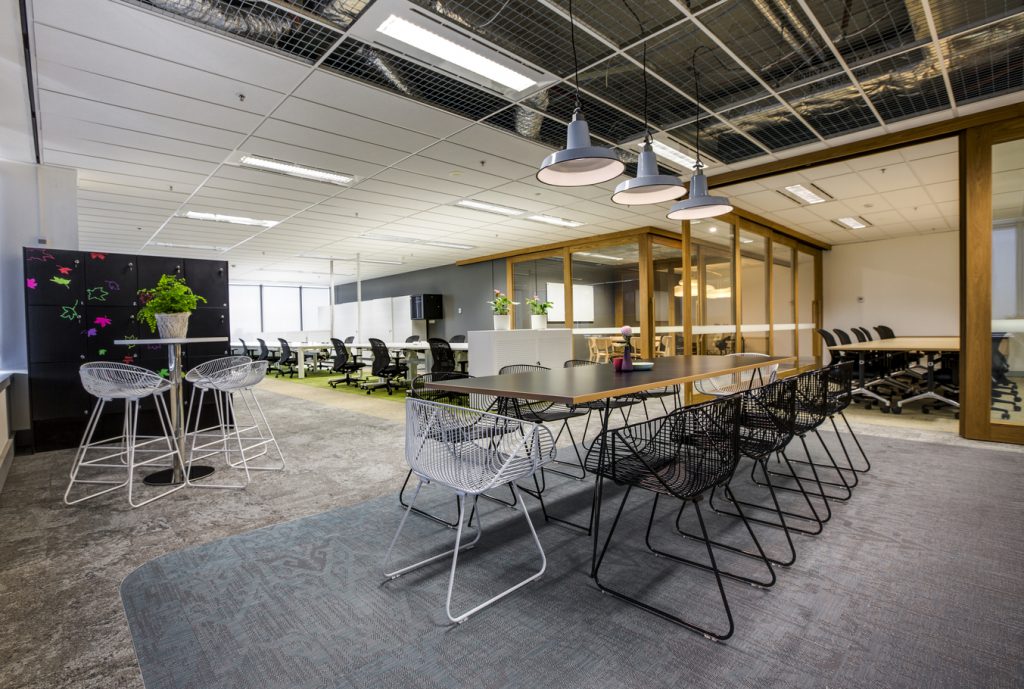
How did the Interface carpet tiles contribute to this, e.g. What was your inspiration behind selecting a particular Interface collection?
Interface carpet was integral in helping us achieving a great outcome to our project on many different facets. Budget – Program – Sustainability – Look and Feel.
With our limited budget we were looking at simple but effective ways in creating interested in our design while maintaining our budget.
Interface’s Urban Retreat range gave us that opportunity in being able to provide 4 distinct looks within the space. Encompassing edgy, sophistication and rawness, whilst bringing a sense of warmth and calm to the space all with one carpet range.
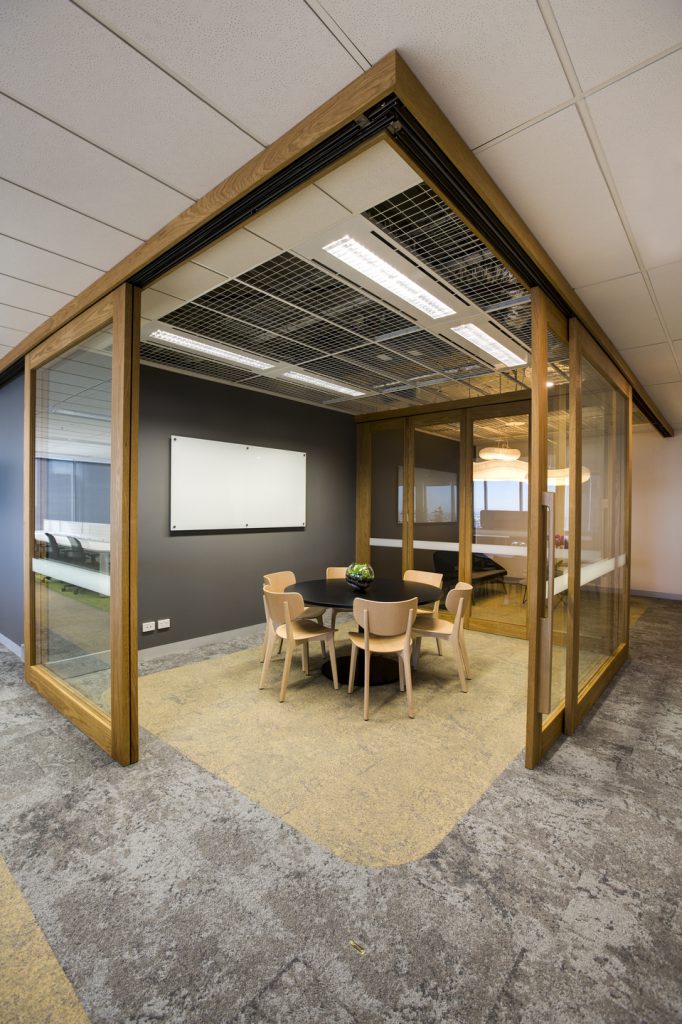
How did you find designing with the Skinny Plank/Square tile format?
We find working and designing with Interface carpet Skinny Plank/ Square format, versatile and simple to work with.
Interface’s extensive range of carpet, allows the opportunity to mix styles and finishes as well as cut and shape the product in an unlimited number of combinations, being limited by only your imagination.