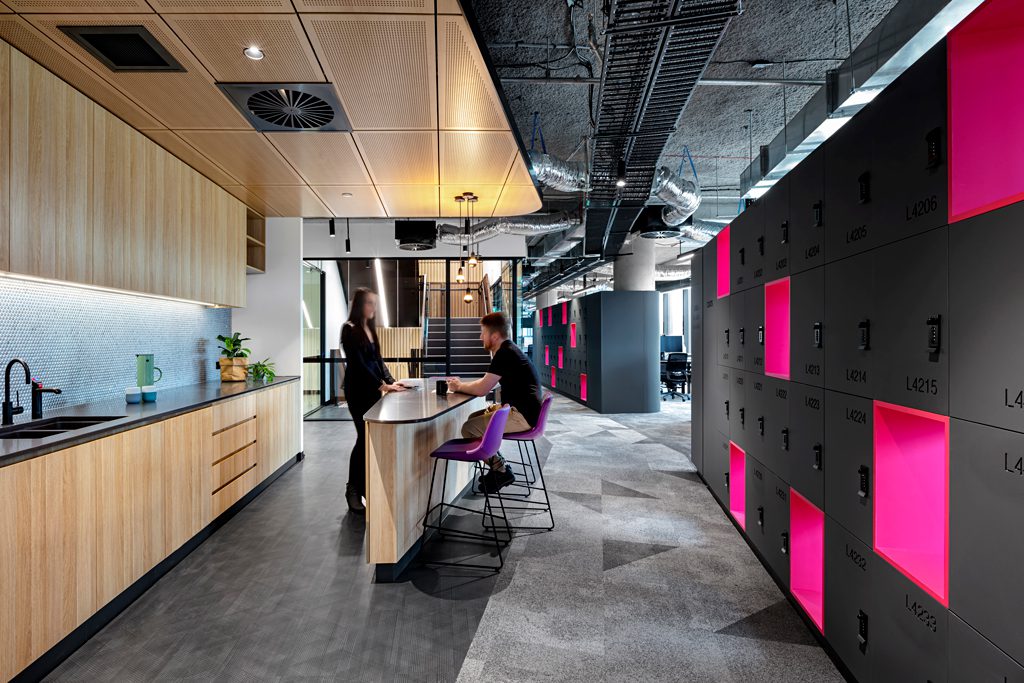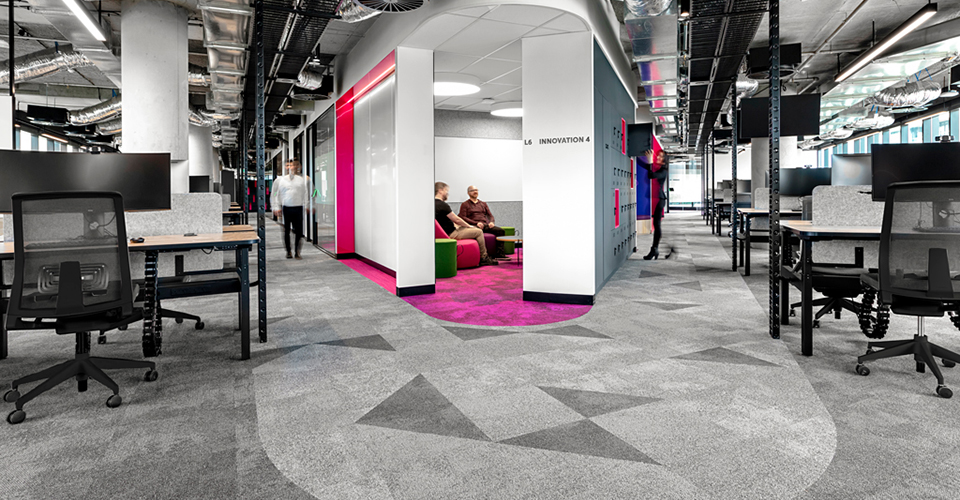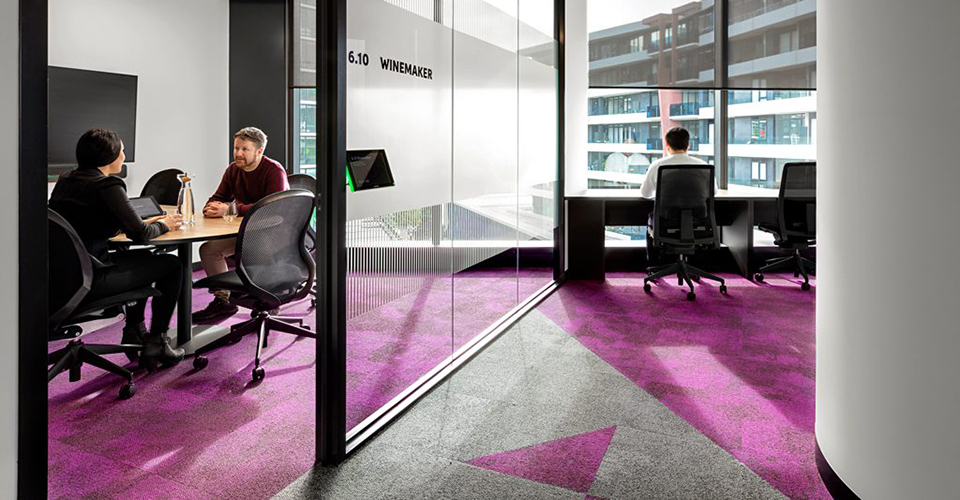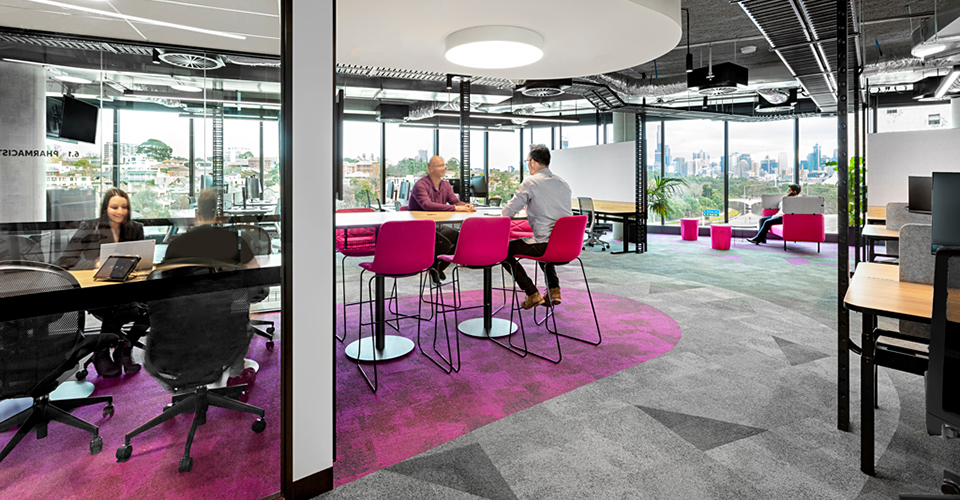Located in one of Melbourne, Australia’s most exciting tech precincts, accounting software company MYOB’s Cremorne Street headquarters boasts over 5,610 square meters of striking, geometric volumes that bring a contemporary edge to the waterfront at Silicon Yarra, which is considered Australia’s Silicon Valley.
The result of a close collaboration between MYOB, Monto Projects and Cachet Group, the new offices have been carefully designed to reflect MYOB’s future way of working, as well as the key principles identified by the employees as essential office attributes. “The general fit out was to be organic, soft and inviting with playful pockets of surprise,” describes Justine Torrealba (Giardina), Interior Designer at Cachet. “It was to have a well considered balance of warm timbers, pops of color and branding, set against the industrial shell background.”
Harmony Using Color and Geometric Shapes
A clear theme runs through all four levels of the office – a well-balanced ratio of central areas for formal meetings and collaboration, middle zones for individual desk work, and outer spaces for quiet, individual focus, providing employees with a plethora of options.
“Zoning of the spaces has been well defined by the different ceiling and floor treatments along with dispersed color to help lead the eye and clearly define all spaces,” explained Cachet Interior Designer Justine Torrealba (Giardina). “Cachet also worked closely with the MYOB branding team to identify and develop specific branding opportunities within the building to ensure the environment lives and breathes MYOB.”
Familiar with Interface’s offering, sustainability credentials, and the customization capabilities of the Interface Design Studio, Cachet selected a combination of the brand’s flooring products to bring their intricate design to life. The carefully curated choice of carpet tiles and LVT was instrumental in creating a cohesive and contemporary space that reflects MYOB’s personality, and it is easy to navigate.
“Complementing the unique triangular building shape, we presented a concept for feature carpet to make subtle reference to it,” said Torrealba, who also shared that the geometric shapes dotted throughout the floors across all four levels. “Color was also used to help zone open meeting spaces that didn’t have physical walls. It was crucial for the color of the pink yarn to best match the pink of MYOB as branding was a driving factor in all colors introduced into the space.”
Perfect Product Coordination
MYOB used Composure™ carpet tile in neutral and organic shades extensively throughout the offices. The industrial, toned down and practical character of the tile was contrasted with striking accents of bold, saturated pink – a custom shade created by Interface Design Studio in the very same Pantone® color as the MYOB logo.
To complement the carpet tile, the company installed Interface’s Drawn Lines™ LVT in the kitchen and break-out areas. Specified in a deep shade of Onyx, the geometric, prism-like flooring pattern provides an eye-catching contrast to the oak timber laminate cabinets and establishes a visual dialogue with the carpet tile by inconspicuously mirroring the triangle cut outs – while giving a subtle nod to the edifice’s angular exterior.
Note: Only Composure color Seclusion and Drawn Lines color Onyx are available in North and South America
Dream Design Team
The Interface Design Studio was also instrumental in minimizing material waste on the project – the team obtained floor plans in advance to ensure that the contractors engaged on the project could visualize the final result. The team created a detailed contractor floor plan so all of the intricate, geometric parts of the design could be executed efficiently and correctly, reducing complexity for the installers.
“We have direct contact with our nominated representative but also direct contact with the specification and design team to ensure that we are carrying out the vision of design practically,” explains Cameron Lockwood, director of Lockwood Flooring. “The installation of the curved set-outs and triangle cut tile features came with its challenges because their placement was crucial to releasing the intent of the design. However, Interface’s design drawings were very clear and executed to a high standard so that our onsite team could have all the information necessary to carry out installation, and make subtle, practical changes, if necessary, to ensure the best possible outcome.”
Overcoming Obstacles
“MYOB fit-out construction began during the Covid lockdown in 2020, adding an additional challenge as we all learnt to work from home. Cachet designers worked closely with suppliers to receive samples at their homes, this included custom carpets and vinyls,” added Torrealba. “Interface made the process seamless as they were able to quickly turnaround samples with custom color yarns for MYOB to review and approve.”
The result of this layered and effective collaboration is a series of smart, highly-considered and consistent spaces that echo MYOB’s brand personality, and empower staff to do – and be – their best at work.
“The manner in which Justine applied the carpet design and layout really brought the design concept to life; it emphasized the unique building as part of the overall design scheme,” says MYOB Head of Workplace Experience, Graeme Scannell.




