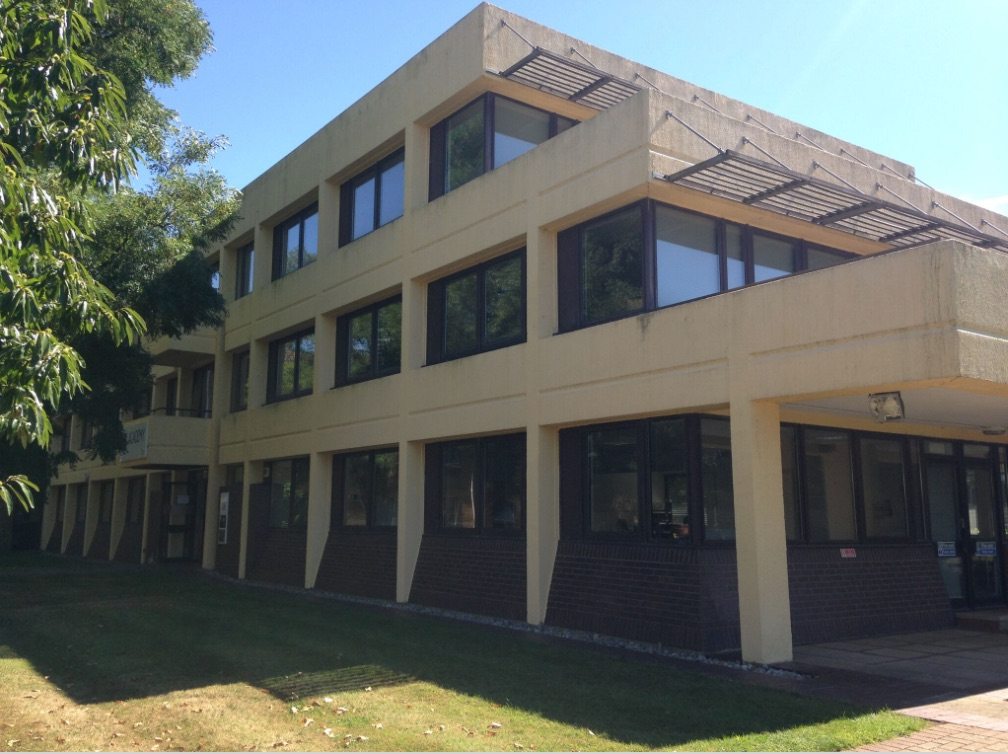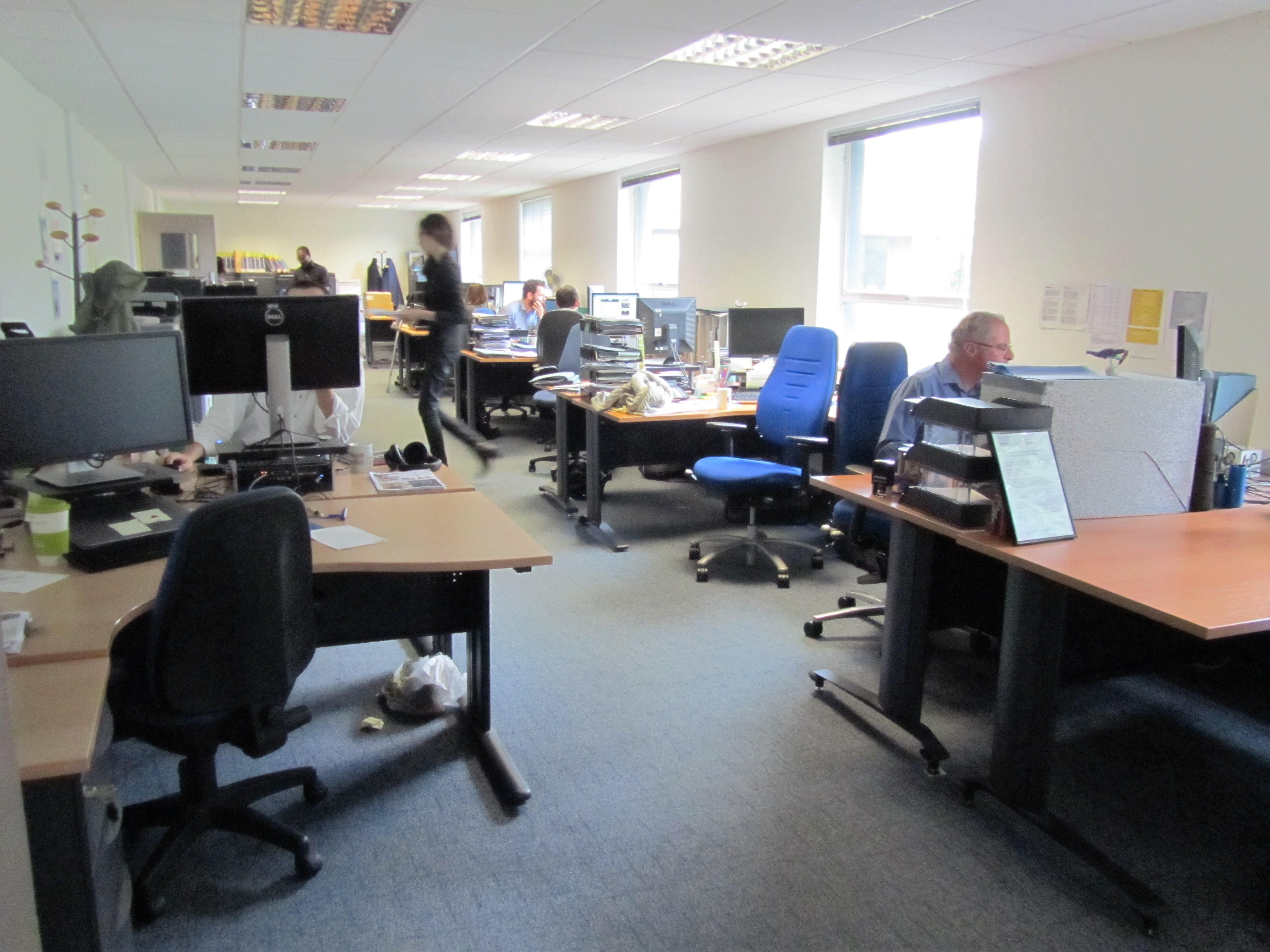Biophilic Design as a key aspect of health and wellbeing is moving up the built environment agenda fast – and for good reason. With high rates of urbanisation, a rise in stress related illness and an increasing level of technological proliferation – it seems that we are moving ever further from the natural elements that make us feel good, even reducing stress an aiding recuperation.
This is having a detrimental impact on our experiences of the many of the buildings that are most important to us, particularly as we recognise that 90% of our time is now spent indoors. More than 130 million days are lost to sickness absence every year in Great Britain and working-age ill health costs the national economy £100 billion a year1. A 1% reduction in absenteeism would convert to a saving in lost days alone of £1 billion to the economy. In addition, a 15% increase in operational productivity enabled by the internal fit-out of your office adds further benefit.
Numerous compelling studies over the last 35 years demonstrate that individual patterns of biophilic design can improve productivity, creativity and happiness whilst reducing costs such as absenteeism and presenteeism. What’s missing, however, is a comprehensive and credible study that demonstrates how we can best implement biophilic design strategies to provide tangible human well-being benefits.
The BRE Biophilic Office Project
The ground-breaking BRE Biophilic Office Project aims to fill that gap – refurbishing 650 m2 of a 1980’s office on the BRE’s Watford Campus to varying scales of biophilic design principles. Oliver Heath Design will be working alongside experts at the BRE, Interface and a number of other core partner built environment specialists. The aim is to provide both qualitative and quantitative data on how we can better understand and benefit from an improved connection to nature in the workplace.

What the BRE Office Project will study
The plan is to spend 12 months creating a baseline study of the current building occupants to understand how they work in the existing space. Following this the whole office will be subdivided and refurbished into 4 areas – 3 with varying levels of biophilic design input from low, medium to high level, plus a 4th blank canvas test study room. The combined spaces will allow the BRE to test biophilic design interventions and the core partners to evaluate their products efficacy in a variety of settings.

The following 12 months after the refurbishment process will see the undertaking a post occupancy assessment to collect quantitative and qualitative data by a variety of methods including surveys, sensors and wearable technology– allowing the space to be tested throughout the 4 seasons.
BRE Office Project partners
At Oliver Heath Design, we’re excited to be part of this innovative long-term study which aims to create a clear set of design strategies and demonstrable benefits for the implementation of biophilic design and promoting health and well being in the built environment.
The current list of founding core partners are:
- Interface – global manufacturer of modular flooring
- Biotecture – designer & supplier of living wall systems
- Akzo Nobel – global paints and coatings company
- Plessey – innovative lighting and ECG sensing technologies
- Royal Ahrend – professional work environments, furniture products and services
- Coelux – innovative skylights to reproduce natural light
- Ecophon – acoustic products and systems for working environments
- GVA – real estate & project management solutions
A number of organisations have also committed to becoming dissemination partners for ‘The Biophilic Office’. This includes: Construction Products Association (CPA), Chartered Institute of Architectural Technologists (CIAT), Constructing Excellence (CE), European Federation of Interior Landscape Groups (eFIG), Innovation Gateway, British Blind and Shutter Association (BBSA) and a range of media organisations. These bodies will disseminate findings to members and wider networks in the construction and property sector.