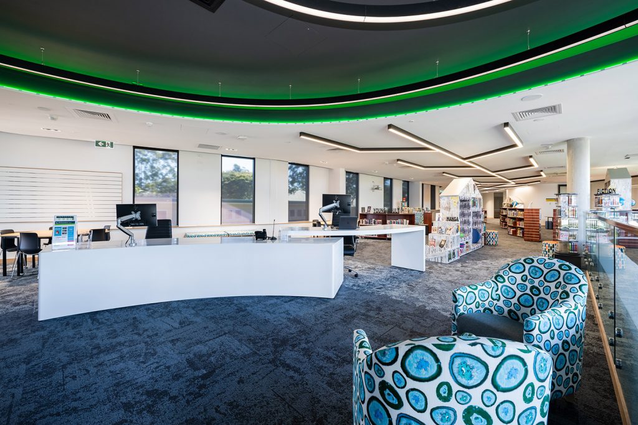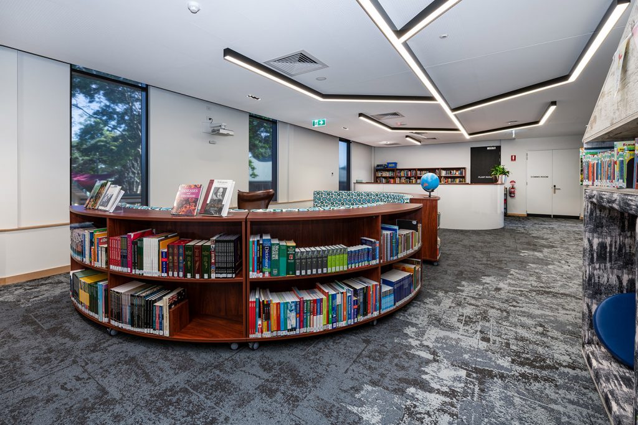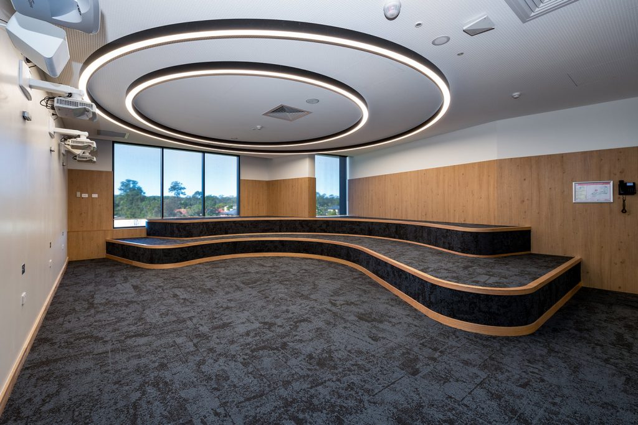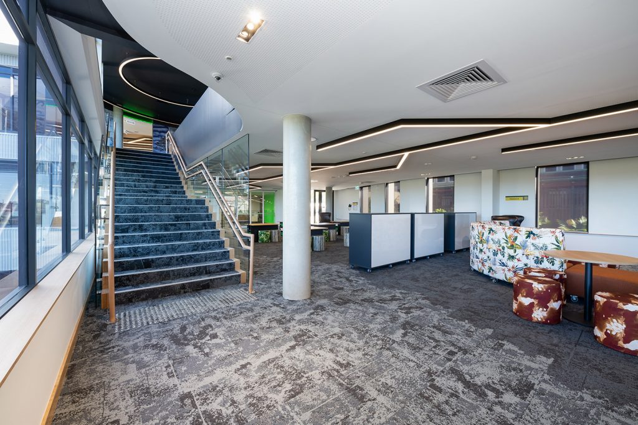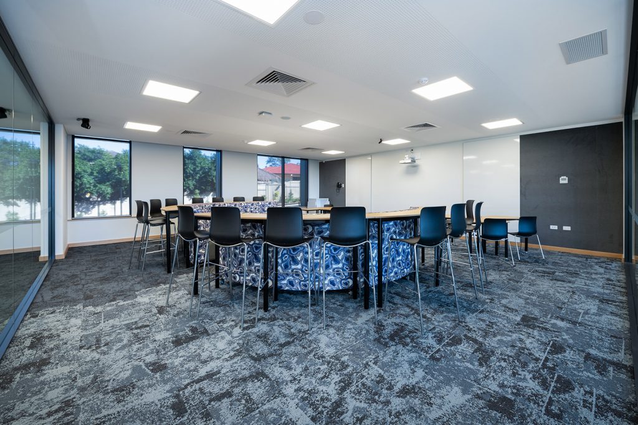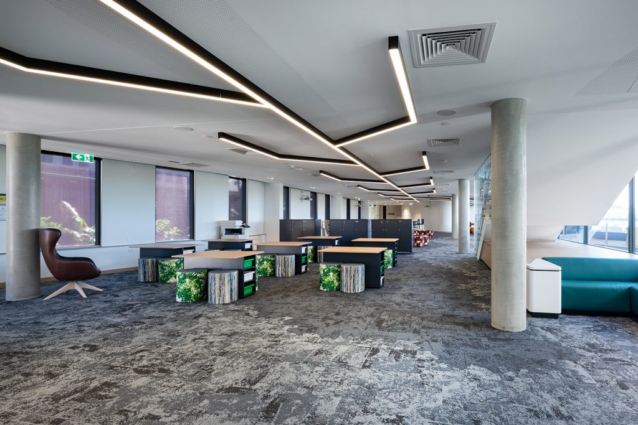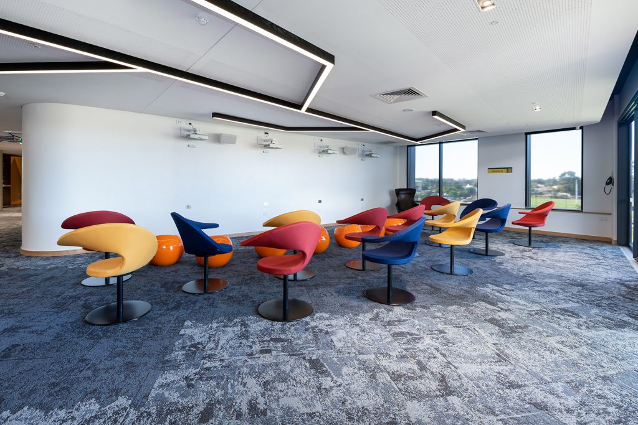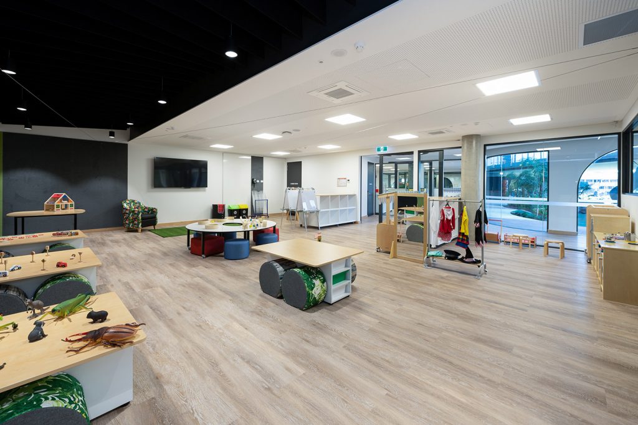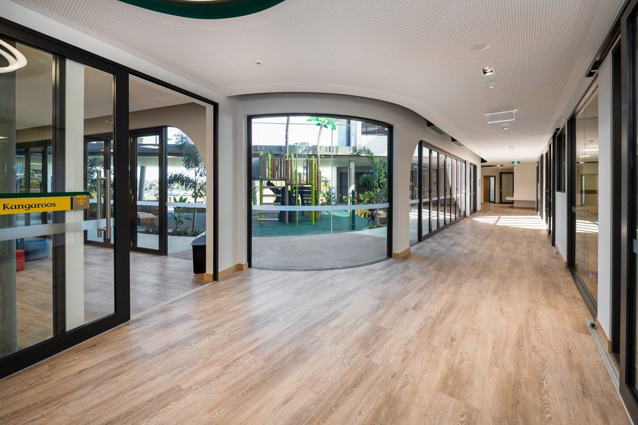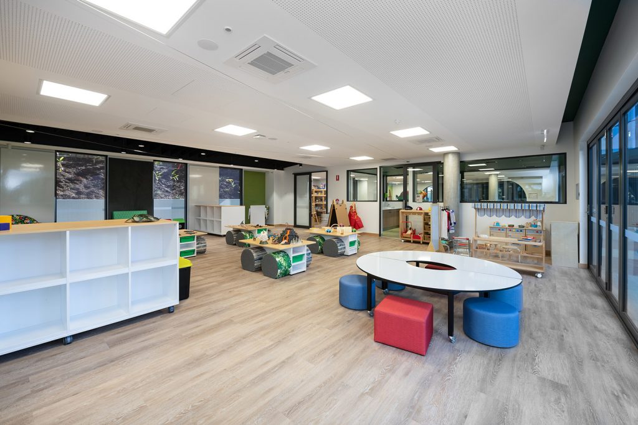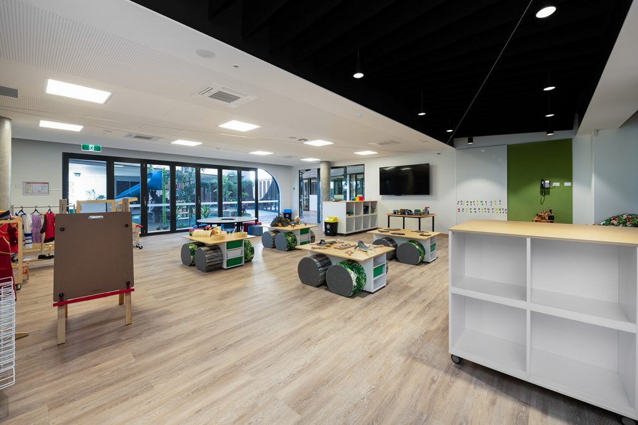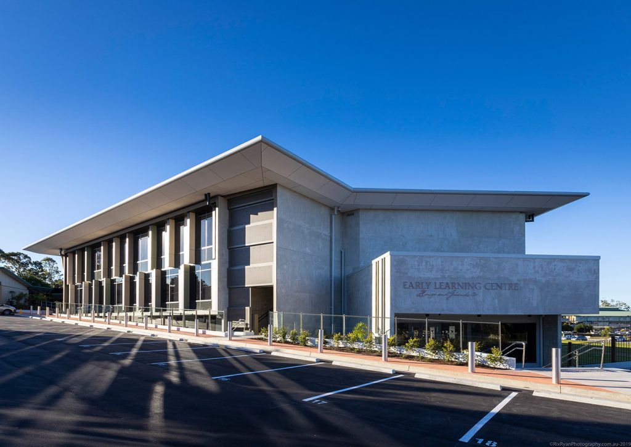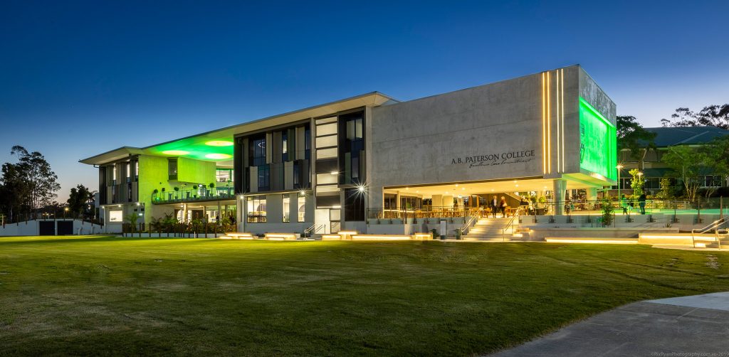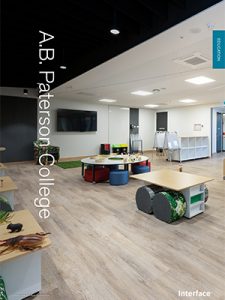LVT meets A.B. Paterson College’s vision to elevate health in education – a private school based in Arundel QLD, leading by example through excellence.
When the opportunity arose to expand the facility — The Winton Centre — was conceptualised in detail to set a new benchmark in design innovation and technology for an active and healthy learning environment. The Winton Centre spans over 4,500sqm across 3 levels, housing multi-functional spaces catering for Early Learning years students and Prep – Year 12 students as well as teachers and parents. Making it a hub to gather, learn, socialise and work together symbiotically.
Images supplied by Alder Constructions
Images supplied by Alder Constructions
“The vision was centred around A.B. Paterson College students and staff. The design brief required a great understanding of their behaviour and needs so this new space could benefit the physical and mental health of its occupants.”
Andrew Brewer, Architect / Associate Director, Burling Brown Architects
Happier Community
The school conducts continual research into elevating their teaching methodology by embracing different learning styles. And research has shown student engagement to directly correlate with their well-being. This lends importance to a human-centred design. This new space enables freedom to choose how they want to experience their curriculum activities through diverse learning styles. At the push of a button, all 160 seats in the multi-functional lecture theatre compact toward the wall, converting the lecture or music hall to a dance or theatre space. Students will gain confidence in presenting and doing group work utilising large interactive screens in various project spaces.
Well-Being inspired by Nature
Exploring around the school you will discover Australian native plants and animals everywhere, from the playground, the façade mural and on the custom furnishings which feature native colours and textures inspired by the Australian landscapes and the school’s heritage. Curved glazing was ingeniously engineered to maximise the natural light and views of the Gold Coast.
The carpet used goes beyond basic flooring, created from a system that takes back discarded fishing nets to be made into new carpet. The benefits? An impactful ripple effect for cleaner oceans, less virgin materials used, and a new source of income for some of the world’s poorest coastal communities. And, their entire carpet and Luxury Vinyl Tile (LVT) flooring is 100% carbon neutral. Carbon emissions equivalent to a car travelling 141,732 kms were saved from entering earth’s atmosphere — almost 3 times the circumference of the earth.
“Many design references point back to nature and its preservation, to evoke the feeling of happiness and joy. Maximising natural daylight was crucial. The Early Learning area takes the dual approach of bringing the outside, inside and the interior influences out. Albeit a space that demands robust finishing and a balance of textures and patterns, Interface’s Luxury Vinyl Tile (LVT) was chosen for its soft, natural timber appearance.”
Andrew Brewer, Architect / Associate Director, Burling Brown Architects.
Image supplied by Burling Brown Architects. Photo – Rix Ryan Photography QLD
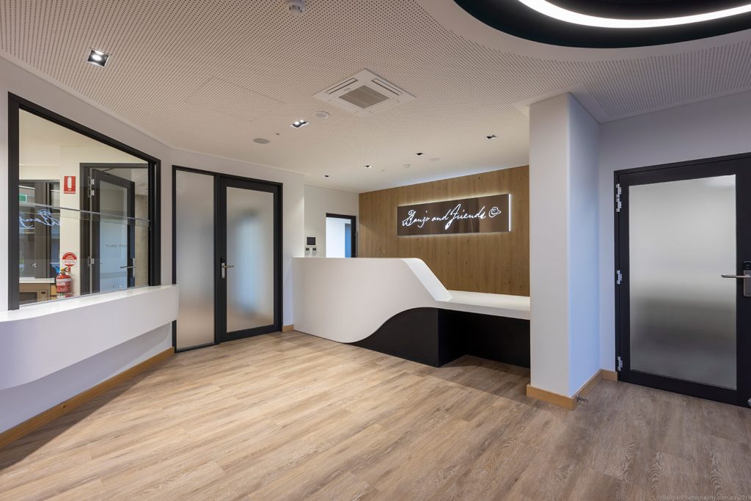
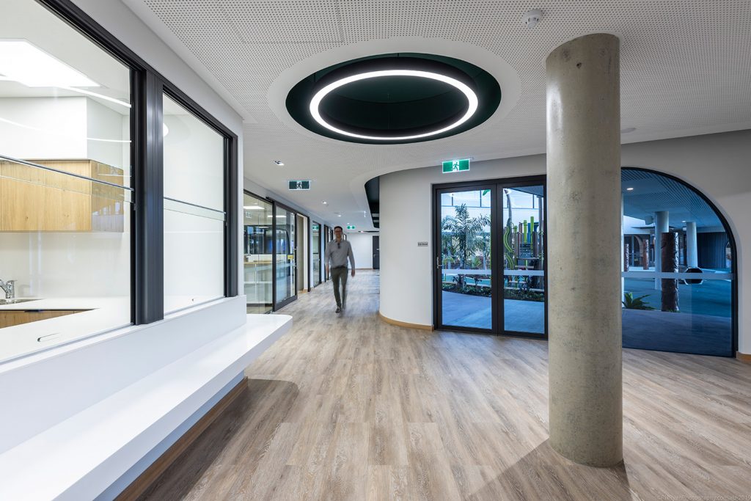
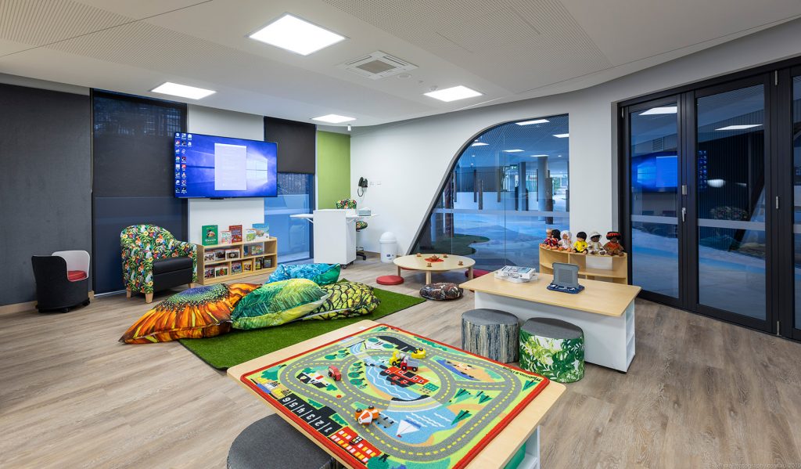
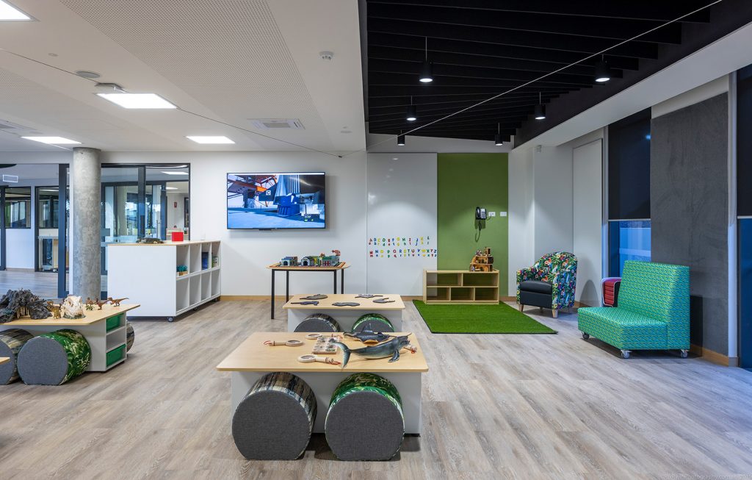
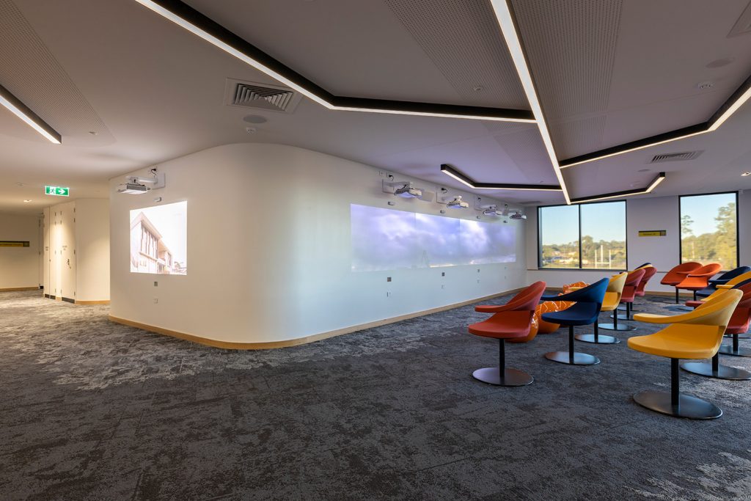
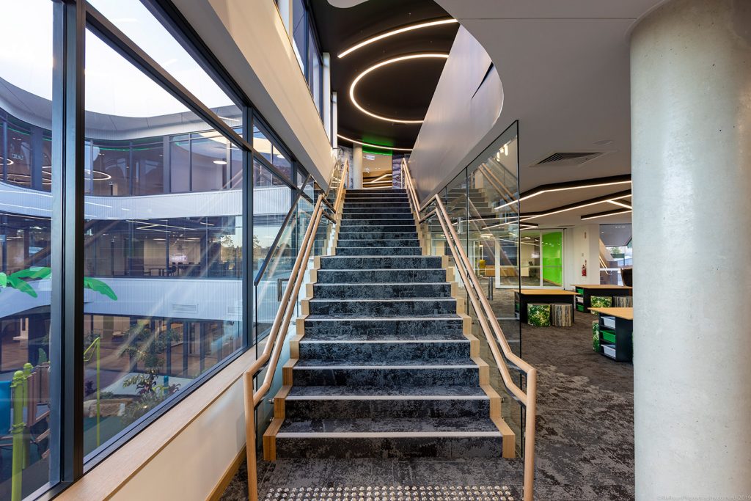
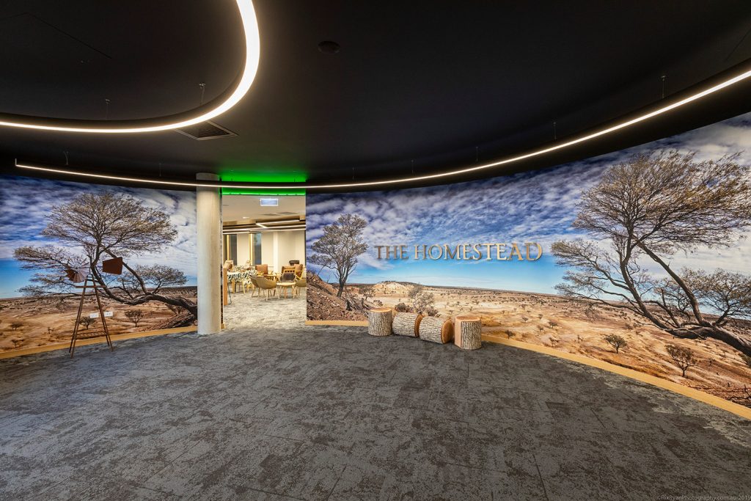
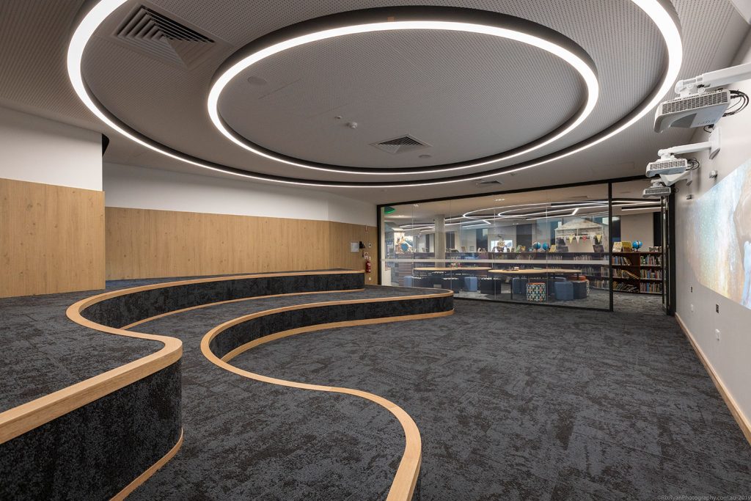
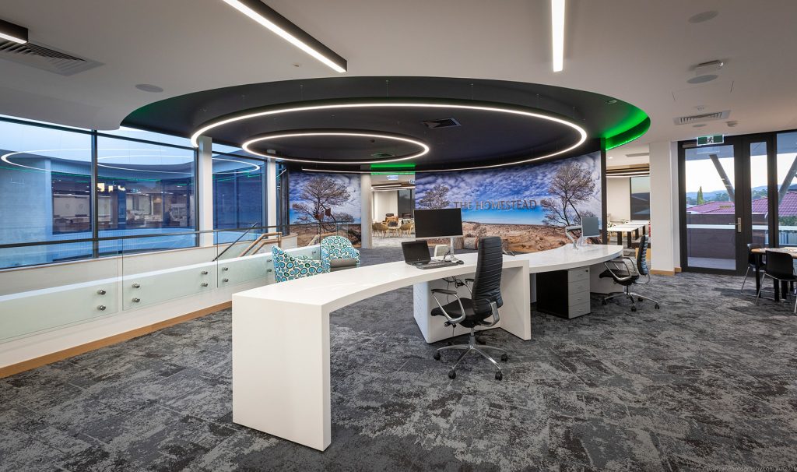
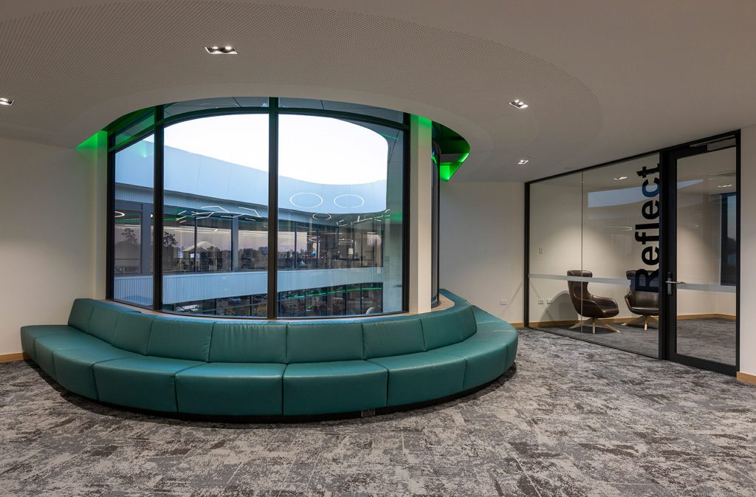
Image supplied by Burling Brown Architects. Photo – Rix Ryan Photography QLD
Healthier Planet
The design involved a play of juxtapositions. The exterior features strong, sharp lines and transitions to flowing curves, soft finishes and organic patterns as you move into the building. This shift of thresholds evokes a subtle sense of well-being in its occupants. When smart design and environmentally-friendly choices in building materials are incorporated, both occupants and the earth benefit.
“If one is to truly educate students on the importance of our impact on climate change and the importance of responsible sourcing of products and services, then it is important that we live by such standards.”
Brian Grimes, Principal / Chief Executive Officer,A.B. Paterson College
Meet Performance and Durability
The dedicated Early Learning area is packed with fun colours and structures for curious young minds to play on and climb. This area required openness, allowing the indoors to meet the outdoors for direct access to play. The floors needed to be robust. Interface LVT was selected for its high-performing nature, offering dimensional stability and durability that resists scratching and scuffing even in the most challenging environments.
Better Acoustics
Spatial and material considerations were made to manage the acoustics with the use of acoustic panelling and Interface flooring. Research has proven that school planning and design can have a profound influence on concentration and learning outcomes. To reduce disruptions and distractions, Interface’s LVT was specified for its best-in-class performance in reducing impact sound and floor-to-floor sound transmission.
