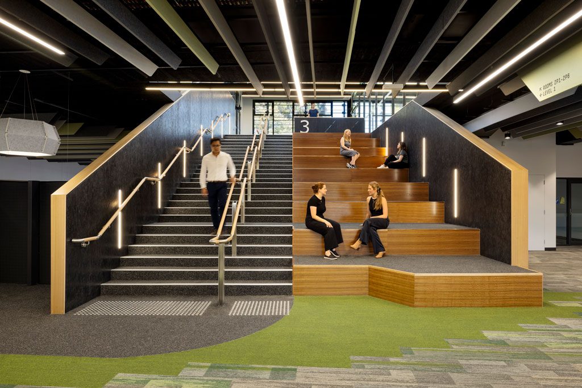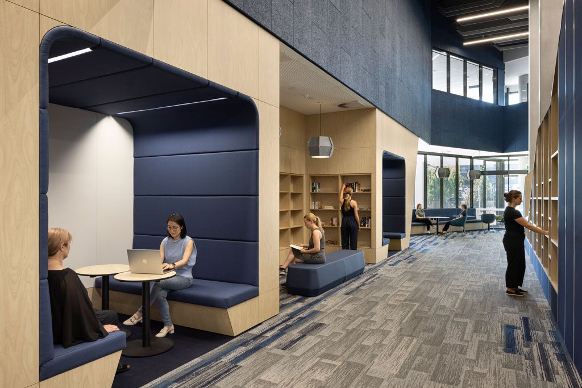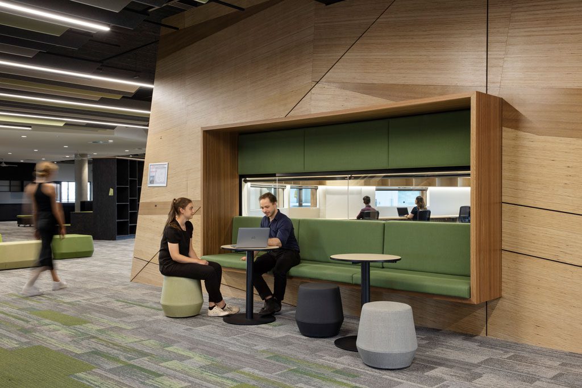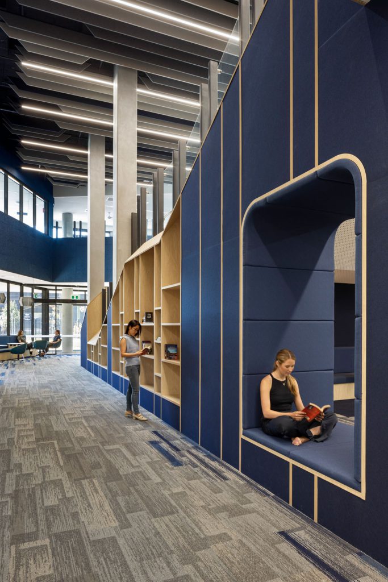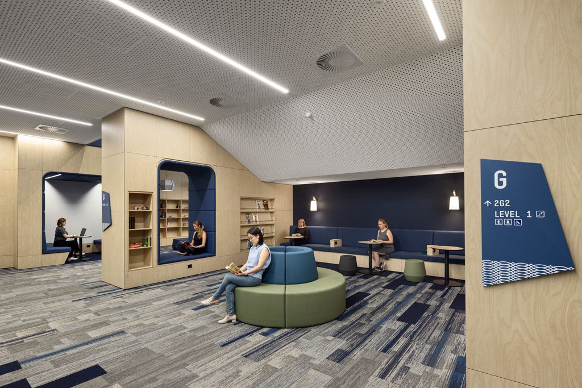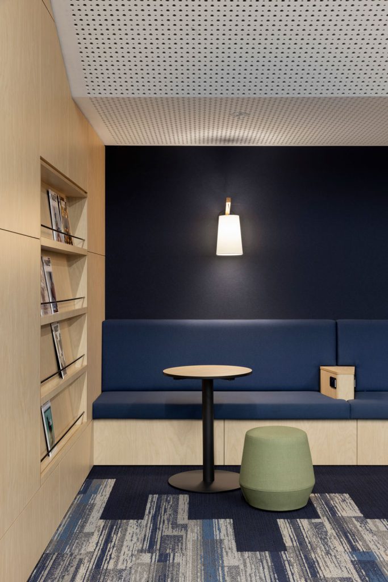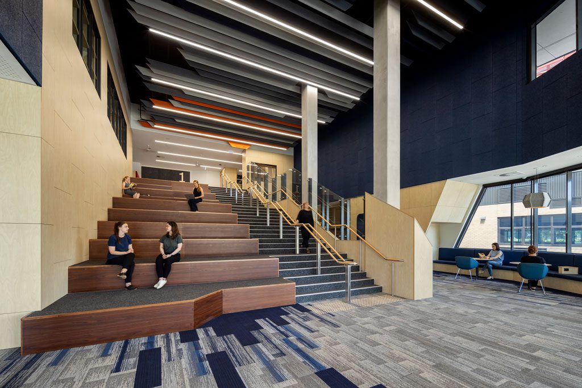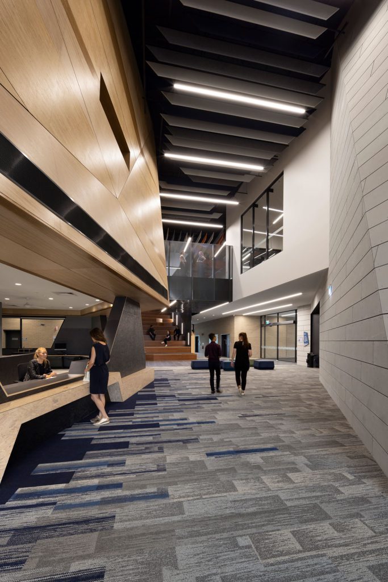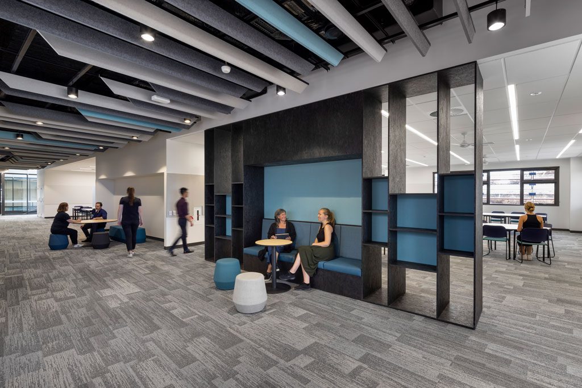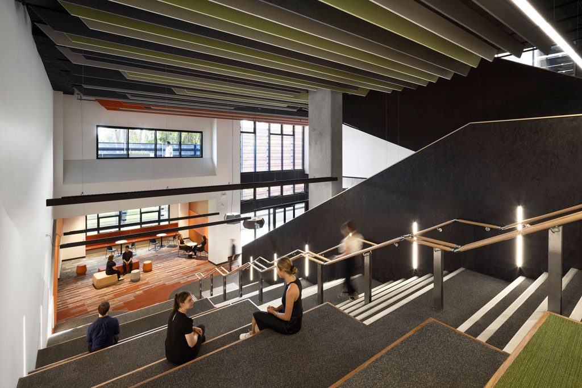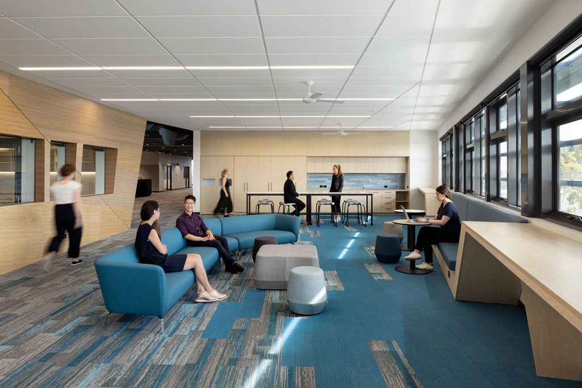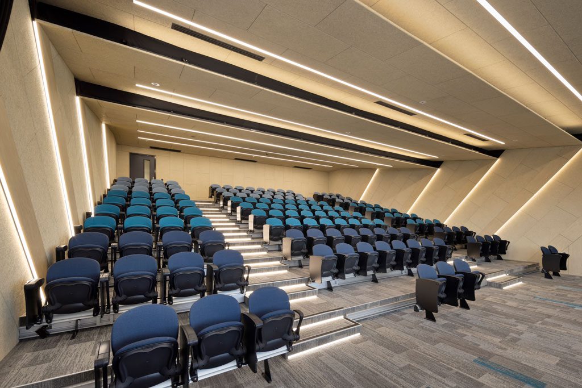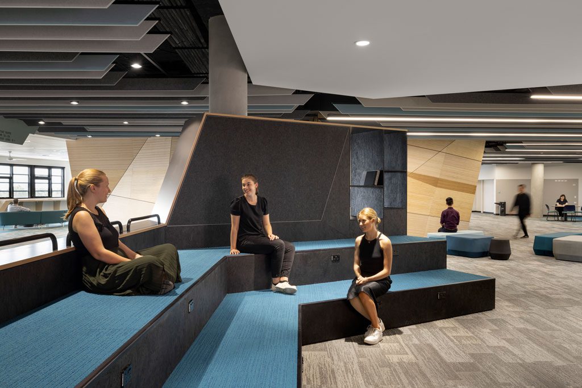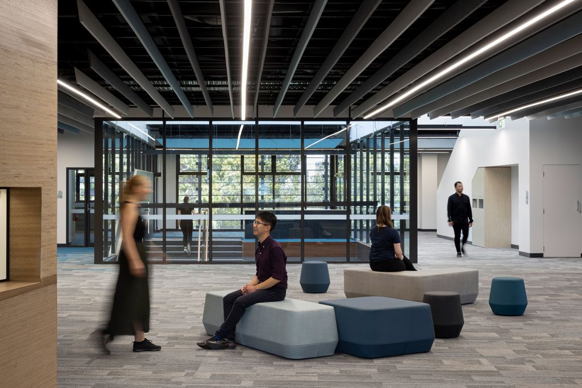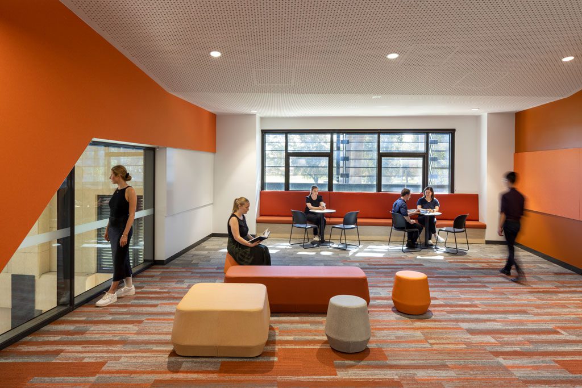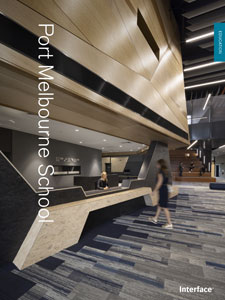Architect: Billard Leece Partnership (BLP)
Project: Port Melbourne Secondary School
Products: Carpet Tile: On Line; Aerial Standard AE311; Aerial AE317; Custom Colour and Standard
Port Melbourne Secondary College (PMSC) is the first substantial piece of social infrastructure to be built as part of Australia’s largest urban revitalisation project at Fishermans Bend.
“The building, its operations, and its ethical design all respond directly to the brief for a future school by providing a variety of accessible and supportive environments,”
says Ariel Lopez, Project Director at BLP.
- Image ©Dianna Snape
- Image ©Dianna Snape
- Image ©Dianna Snape
- Image ©Dianna Snape
- Image ©Dianna Snape
- Image ©Dianna Snape
- Image ©Dianna Snape
- Image ©Dianna Snape
- Image ©Dianna Snape
- Image ©Dianna Snape
- Image ©Dianna Snape
- Image ©Dianna Snape
- Image ©Dianna Snape
The design of Port Melbourne Secondary College’s honours the area’s maritime history, industrial past, proximity to the ocean and Spirit of Tasmania ferry. Sand dune formations present in the area prior to European settlement are depicted in the material treatments on the south and east façades, while the colour palette of the metal façade panels reference the local shipping container yards.
Inspired by the sea, the wayfinding palette is a nod to Fishermans Bend’s past. The arrival on the beach, the building of their lives on new land, and the constant pursuit of improvement are all part of the story. As you move up the building, subtle references to the site’s fishing and transient past are woven into the design through colour, texture, and graphics reflecting the progression from water to sand to land to sky.
With each level of the building visually linked through colour, Interface’s Aerial collection was a great base product. The dynamic flooring design conveys movement across the floor, providing a seamless connection from the transitional products for wayfinding to the solid colours for zoning. The neutral shades of Aerial AE311 shift in endless movements from one tile to the next, like brush strokes across the floor, while AE317 pairs perfectly with On Line to define the colour direction.
To ensure the flooring design connected with the flow of the buildings’ interiors, Interface’s Design Studio customised a selection of colours to bring together the final design. Due to the extensive yarns available and the exceptional colour work in the design brief, Interface was able to provide colour choices that matched the client’s expectations, with minimal changes.
Interface’s local manufacturing capabilities was also a critical factor in the project’s success. “Because we engaged with Interface early on in the design phase, we were able to mitigate supply chain challenges later in the project due to the COVID-19 pandemic,” notes Edwina Ter, Senior Associate at BLP. “The advantage of being Australian-made helped to ensure the flooring was procured and installed on time.”
The result is a connected interior design that captures a sense of discovery across each of its learning environments.
Download the PDF
