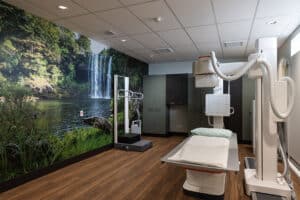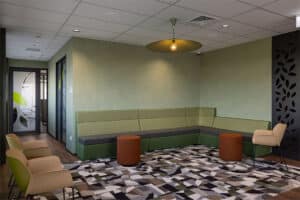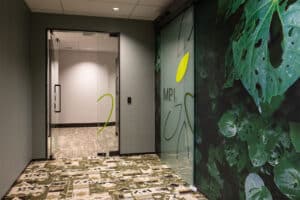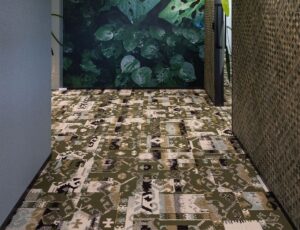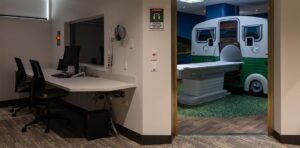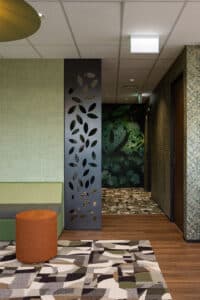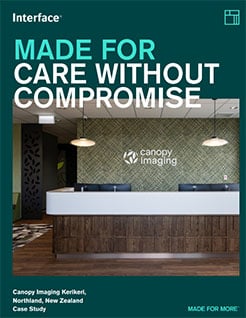Project Details
Client: Canopy Imaging
Location: Northland, New Zealand
Design: Pilkington 6 Design
Carpet Products:
Past Forward – Circa Then in Forest
Past Forward – Retrospec in Olive
Past Forward – Arley in Lichen
Near and Far – NF401 in Driftwood
Upon Common Ground – Shallows in Rainforest
LVT Product:
Level Set Natural Woodgrains in Beech
Photography: © Mark Scowen
Project Background
Canopy Imaging, a leading supplier of diagnostic imaging services, embarked on a nationwide rebranding initiative to unify its diverse locations. This ambitious project aimed to create welcoming, soothing and enduring environments that would elevate the patient experience and support the well-being of healthcare providers.
This project, however, represents more than a rebrand. It signifies a transformative shift towards a holistic, human-centric approach to healthcare that acknowledges that a patient’s well-being is influenced not just by their medical treatment but also by the emotional and psychological experience within the healthcare environment.
Designed by Pilkington 6 Design – a renowned studio based in New Zealand – in collaboration with Canopy Imaging, the KeriKeri clinic is a wonderful example of this shift. The reimagined facility enthusiastically employs a layered palette of colours, textures and scenes found in nature to create a mesmerising environment akin to a lush forest, and Interface’s flooring solutions play an essential role in this captivating environment.
Photography: © Mark Scowen, Interface LVT: Level Set Natural Woodgrains in colour Beech
Photography: © Mark Scowen, Interface carpet: Circa Then in colour Forest
Photography: © Mark Scowen, Interface carpet: Retrospec in colour Olive; Shallows in colour Rainforest
This empathetic approach – extending to MRI rooms redefines the often-intimidating procedures into imaginative experiences steeped in the visual cues of the local landscape. And it demonstrates that a fusion of performance and visual appeal – masterfully exemplified by Interface’s versatile products – can play a vital role in creating captivating spaces that welcome, heal and inspire.
Adapting Flooring Solutions for a Seamless Healthcare Rebrand
Any rebrand, especially of this scale, comes with its own set of challenges and this comprehensive project is no different. Each Canopy Imaging site has its own distinct requirements, which meant that flooring solutions needed to be adaptable and available in a wide variety of styles and colours to cater to the unique needs of each location, while ensuring absolute consistency in terms of quality. With multiple sites undergoing transformation, the flooring solutions had to be ordered in smaller quantities without compromising the facilities’ design potential.
Considering the healthcare setting and the project team’s commitment to patient-centric design, the flooring needed to seamlessly blend performance, function, and aesthetics. It was paramount for the product to be durable, provide excellent grip, and ensure ease of maintenance. At the same time, the available patterns and colour palettes had to create a welcoming, engaging and soothing environment that would help make patients feel at ease at all times.
Transforming Healthcare Spaces with Aesthetic and Functional Flooring Solutions
With its pronounced focus on both aesthetics and performance, and a minimum order of only 5 m², Interface’s Colourplay product range proved to be the perfect fit for Canopy Imagining and Pilkington 6 Design’s ambitious vision.
In healthcare environments, maintaining hygiene and cleanliness is essential, and Interface’s carpet tiles and luxury vinyl tiles (LVT) offer exceptional solutions in this regard. Their non-porous surfaces repel stains and spills, making cleaning and maintenance effortless. Additionally, damaged tiles can be replaced individually, while preserving a pristine appearance. In addition, because of their softer composition, the carpet tiles can help reduce fatigue for patients and staff who spend long hours on their feet and even help improve acoustic comfort by absorbing sound and reducing noise levels. Both products are also designed with durability and safety in mind, and boast enduring finishes engineered to withstand heavy foot traffic and rolling equipment.
Photography: © Mark Scowen, Interface carpet: Retrospec in colour Olive
Photography: © Mark Scowen, Interface carpet: Circa Then in colour Forest; Retrospec in colour Olive
At the same time, Interface’s exceptional range of finishes – with its perfect fusion of familiarity, organic influences, calming hues and alluring pops of pattern – enabled the design team behind the KeriKeri centre’s interiors to create spaces that aren’t just functional and safe, but also immersive and – quite frankly – stunning.
In perfect harmony with the clinic’s biophilic design scheme, the visual language of the Near and Far and Upon Common Ground carpet tiles brings a grounding quality to the interiors. Inspired by the beauty of the natural world, both designs fuse the rudimentary appeal of neutral tones with eye-catching patterns flowing alongside their longer edge in a gentle rhythm.
The simple reliability of these carpet tiles is punctuated by the energising patterns from the Past Forward carpet tile collection. Interface’s highly curated range uses a nostalgic palette of colours, tones and metallic finishes, yielding designs that feel both familiar and contemporary. For the KeriKeri facility, the designers incorporated Circa Then, Retrospec and Arley, all three defined by unique shades of green and intricate geometrical shapes. Bold, elaborate and engaging, the designs revitalise the main areas of the clinic, further enhancing the rich textural palette and splendid wallpapers.
The softness and expressive character of the carpet tile covering around 300 m² of the centre’s flooring is harmoniously balanced out by the unimposing elegance of the Level Set Natural Woodgrains LVT. Imitating the soothing finish of timber, the functional solution further elevates the nature-inspired design of the facility, while providing a high-performing underfoot solution for the areas that need it most.
This elaborate rebrand certainly exemplifies the power of human-centric design in healthcare environments. Through mindful incorporation of Interface’s flooring products, Pilkington 6 Design has transformed Canopy Imaging’s Northland location into an immersive and welcoming space that fosters well-being by connecting patients to natural landscapes known to promote tranquillity and healing.
