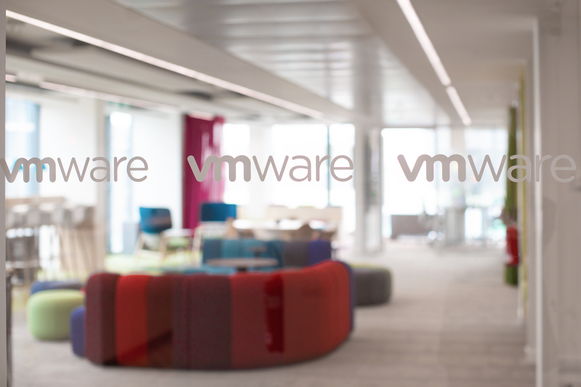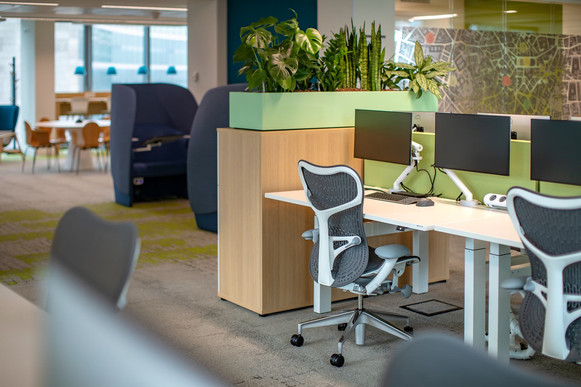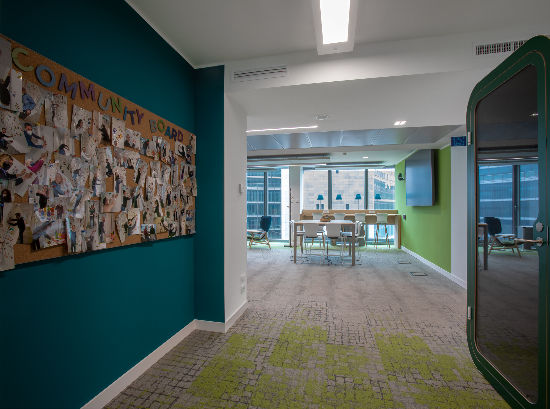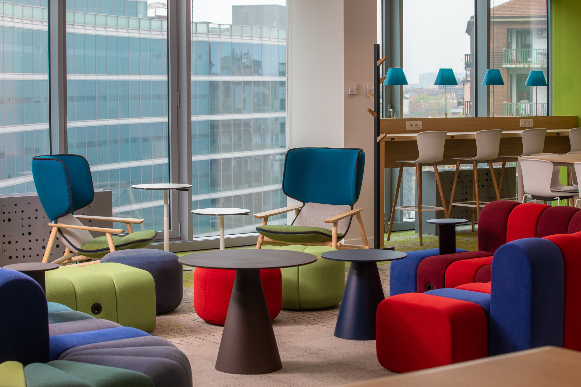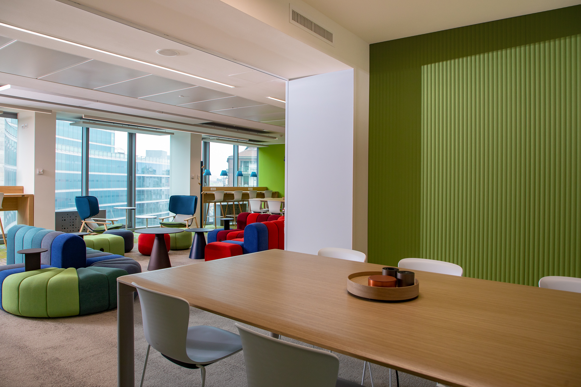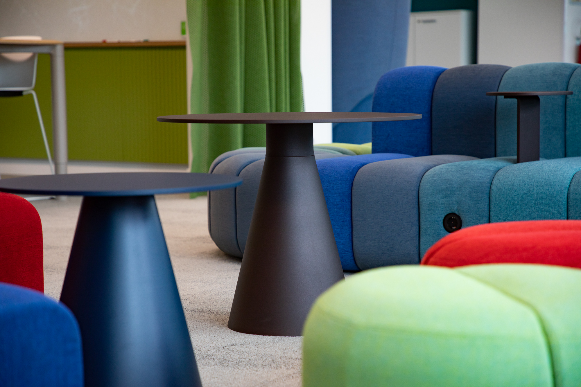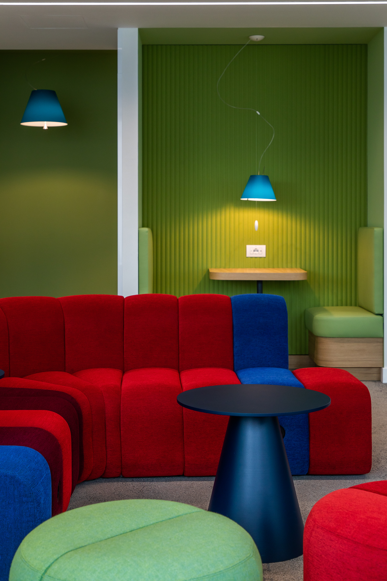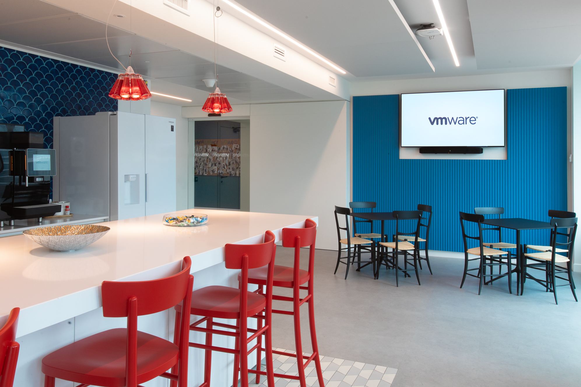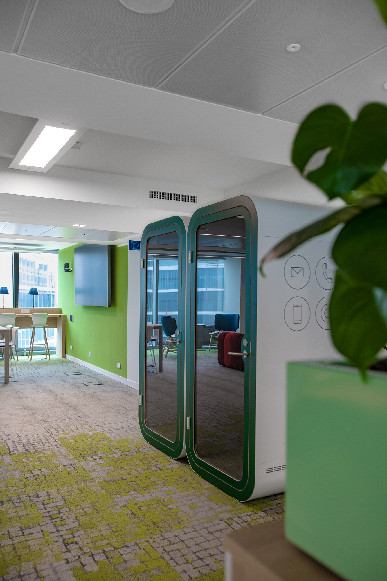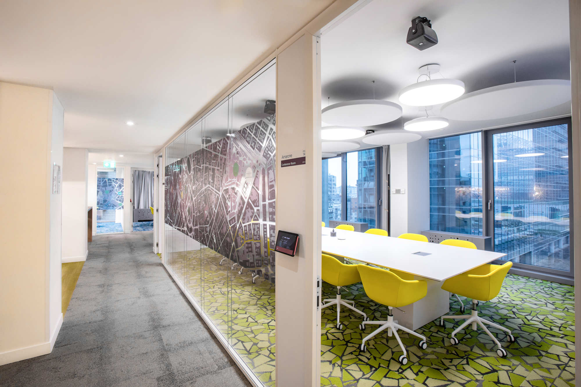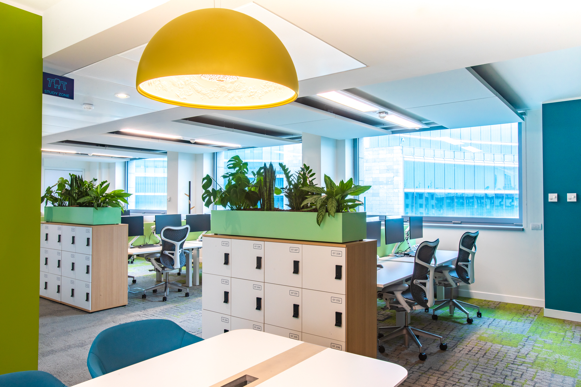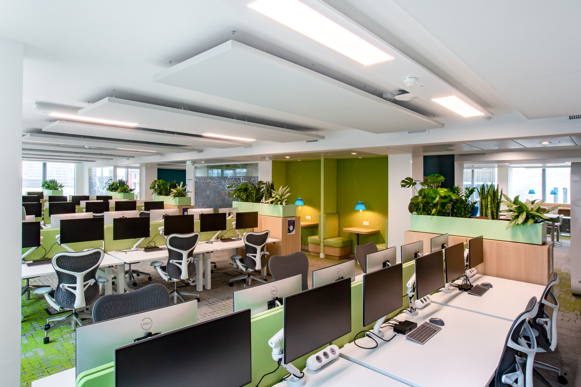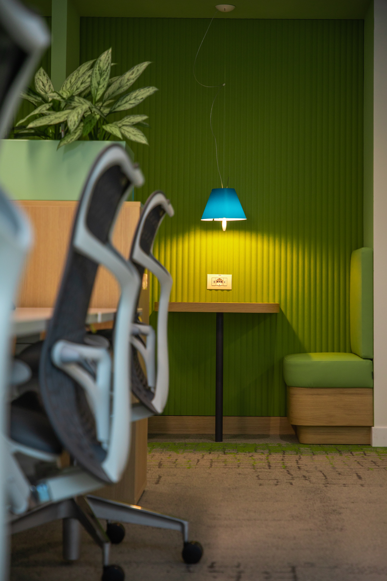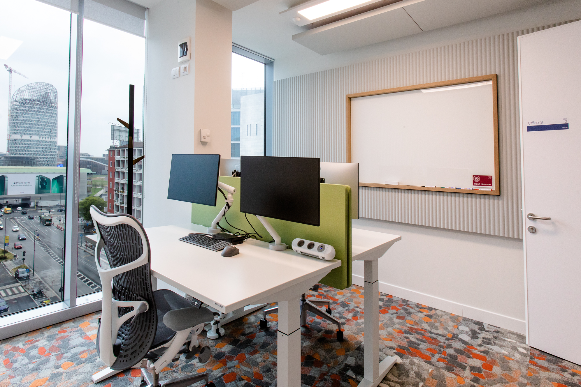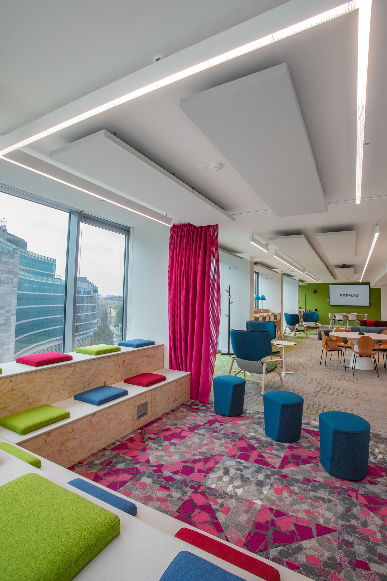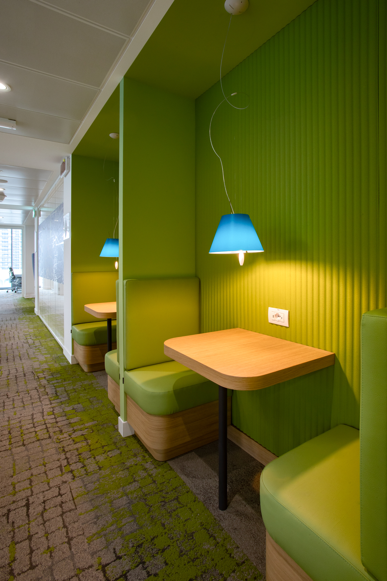Technology is the core business of VMware, a multi-national provider of multi-cloud services, and it plays a fundamental role in the new offices recently opened in the famous Porta Nuova district of Milan. At the company’s request, however, this high-tech soul does not prevail in the interior design, designed by the AMA agency (Albera Monti & Associati); a design created in compliance with eco-sustainable criteria, characterized by an “at home” atmosphere and developed on the concept of neighbourhoods.
An eco-friendly workspace mixing technology and well-being
Taking into account sustainability, it began with the building choice: the main requirements in this were to be located in an area served by public transport and to be a new construction in order to be more energy efficient. The building in Viale Melchiorre Gioia, recently renovated and LEED Gold certified, was perfect – not only for its eco-friendly characteristics, but also for the possibilities of specific layouts, allowing VMware to apply its districts concept and to keep external customers and visitors seperate from the internal staff. The choice of suppliers is defined by the company on a global level and has met the environmental commitment at the forefront. We identify green companies such as Herman Miller and Interface which also have high standards in terms of product quality, ergonomics and acoustic comfort.
VMware, Milan, ©Anna Minaeva(photo), ©AMA(architect)
VMware, Milan, ©Anna Minaeva(photo), ©AMA(architect)
VMware, Milan, ©Anna Minaeva(photo), ©AMA(architect)
The flooring solution has also been designed to be as environmentally friendly as possible. Interface collections have been selected for open-space, concentration areas and lounge areas. The 100% recycled yarn, made from recycled fishing nets, as well as the company’s commitment to only sell Carbon Neutral Floors (cradle-to-cradle) have been a crucial point in decision making.
Well-being at the heart of the development
The office area has a reception area, identified by the energy yellow colour and three cloud-shaped lamps referring to the company’s activities – between the visitor area and the staff area. Three glass-walled closed offices and 6 meeting rooms of different sizes and equipment can also be booked; employees can freely occupy the workstations in the collaborative space and those in the formal work areas, as well as the three telephone booths or the informal spaces – with sofas, high tables and cocoon armchairs – such as the cafeteria and the kitchenette.
VMware, Milan, ©Anna Minaeva(photo), ©AMA(architect)
VMware, Milan, ©Anna Minaeva(photo), ©AMA(architect)
VMware, Milan, ©Anna Minaeva(photo), ©AMA(architect)
VMware, Milan, ©Anna Minaeva(photo), ©AMA(architect)
VMware, Milan, ©Anna Minaeva(photo), ©AMA(architect)
VMware, Milan, ©Anna Minaeva(photo), ©AMA(architect)
Large connected monitors are placed everywhere on the walls, allowing information to be shared in all spaces. The atmosphere is elegant and welcoming at the same time. AMA’s architect Mirjana Rikalo explains, “In terms of materials and chromatic research, we started with the goal of creating vibrant and dynamic environments in which colours identify and enable activities.”
Colours functions
Complementary green and petrol tones, selected from VMWare’s corporate palette, were chosen as a base. The challenge was to create a different chromatic harmony for the rooms according to their function. For the concentration areas, a balance was sought using pastel colours. Green was used in the natural pattern of the carpet tiles (Moss and Moss in Stone products from Interface’s Human Connections collection), in the plants placed above the lockers, in the alcoves intended for phone and video calls. The introduction of high intensity colours, such as fuchsia, were used for socialising activities such as in the collaboration zone. This creates a joyful and interactive atmosphere.
VMware, Milan, ©Anna Minaeva(photo), ©AMA(architect)
VMware, Milan, ©Anna Minaeva(photo), ©AMA(architect)
VMware, Milan, ©Anna Minaeva(photo), ©AMA(architect)
VMware, Milan, ©Anna Minaeva(photo), ©AMA(architect)
VMware, Milan, ©Anna Minaeva(photo), ©AMA(architect)
VMware, Milan, ©Anna Minaeva(photo), ©AMA(architect)
VMware, Milan, ©Anna Minaeva(photo), ©AMA(architect)
The meeting rooms which are of all different sizes and configurations, have been customised with brighter tones in the carpet flooring that evokes the technique of stone opus incertum (different patterns and colours of Rue and Stone Course products from Interface) and contributes significantly to the acoustic comfort. The wood and the warm temperature of the lighting helped to create a warm effect. The success of the result obtained is confirmed by the enthusiastic comments of VMware staff: employees and visitors felt perfectly at ease very naturally. People can move around and appreciate the different spaces of these new offices in Milan.
The Interface Design Studio worked with the architects on this project. Our designers met them several times to discuss many topics from product proposals to the choice of colours, to the creation of layouts with the selected products to help the installation. This project was complete within 3 months and highlights the options of the unique design service offered by Interface, and the extensive expertise of our designers.
Location
Milan, Italy
End user
VMWare Italie
Architect
AMA – ALBERA MONTI & ASSOCIATES
Area
900m²
Products
– Human Nature (HN840, HN 830),
– Level Set Woodgrains
– Level Set Stones
– Human Connections (Moss, Moss In Stone, Paver, Stone Course, Rue)
