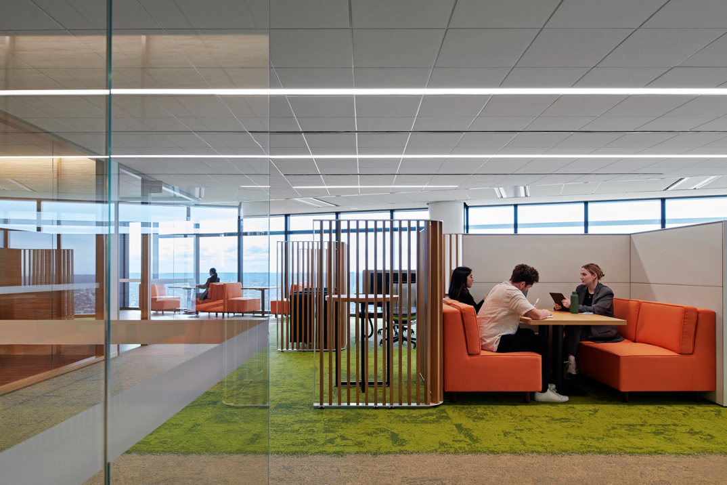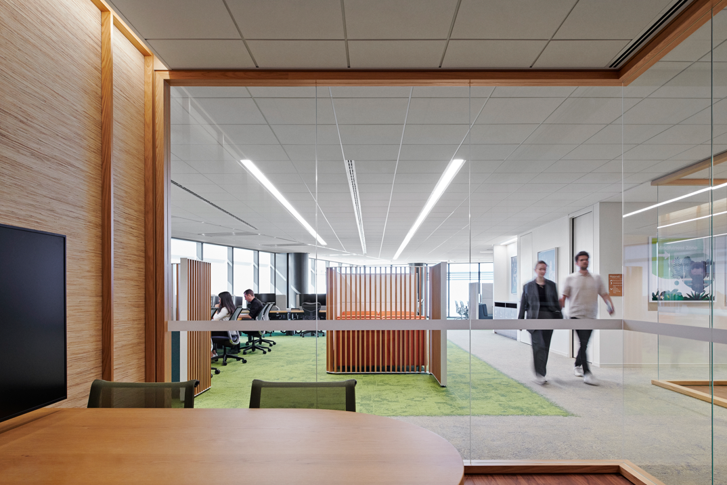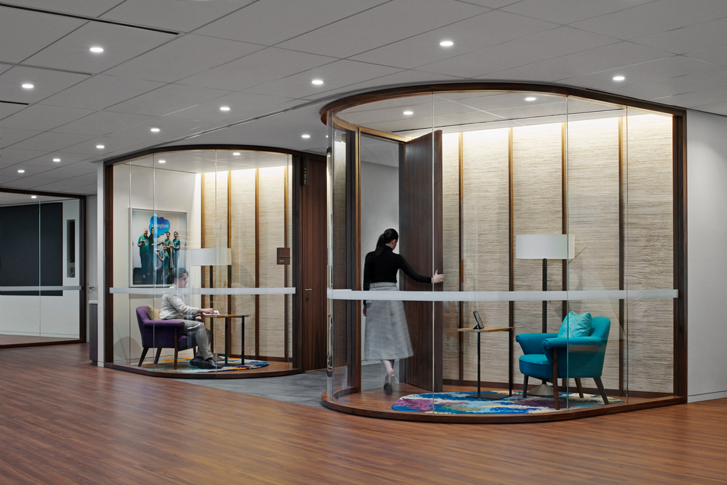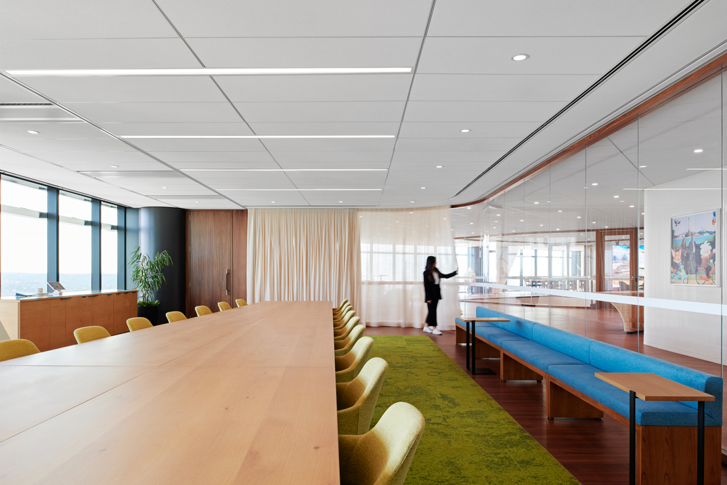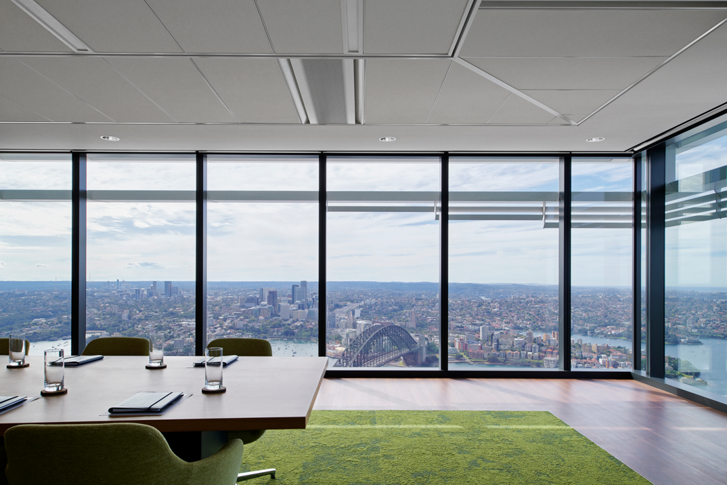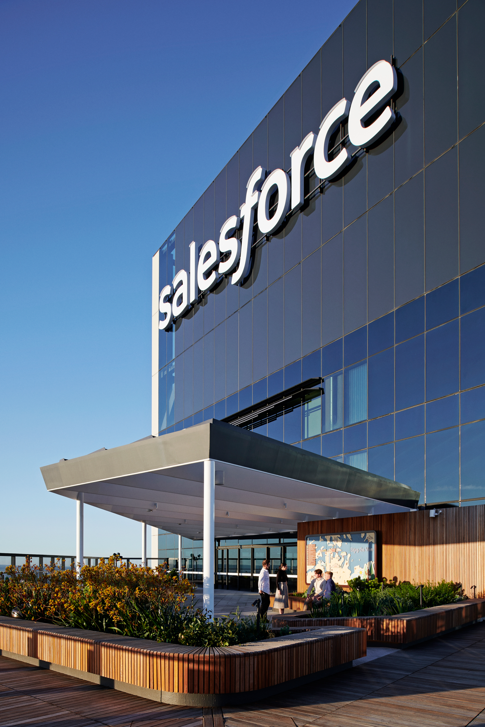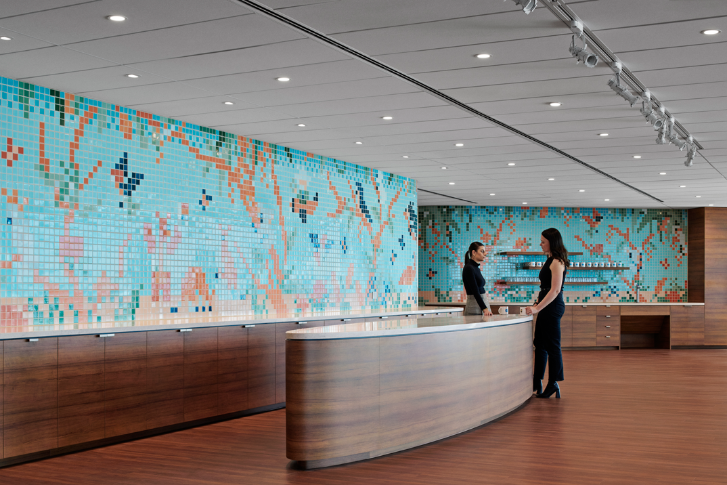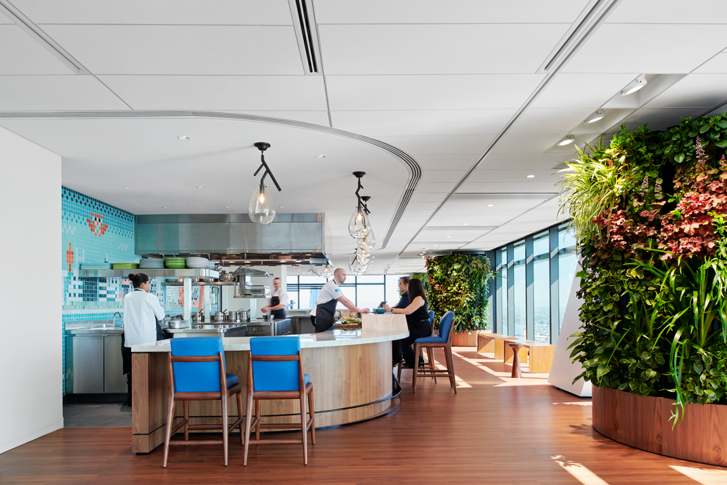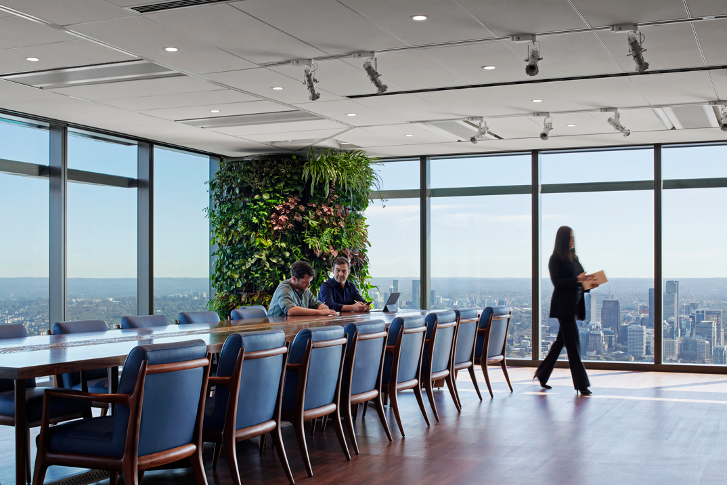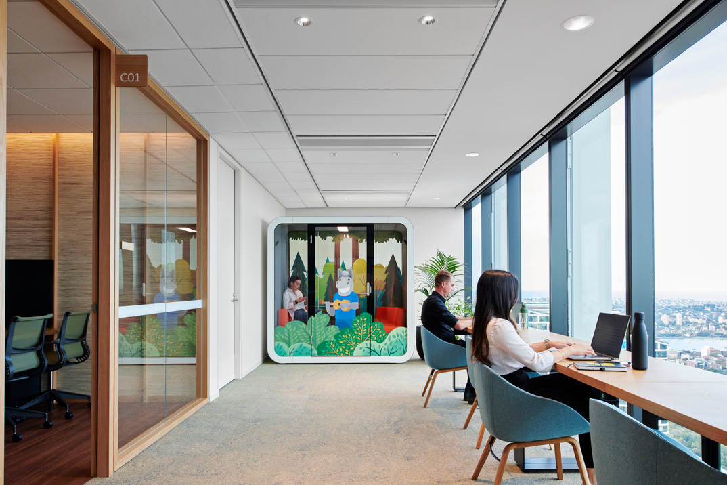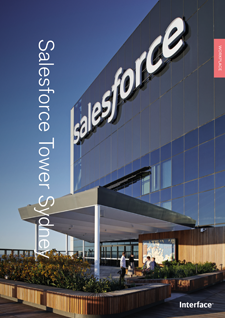Project Details
Architect of Record: GroupGSA
Contractor: Shape
Photographer: Nicole England
Carpet Products: Urban Retreat Collection & Platform
LVT Products: Custom Level Set Natural Woodgrains
Background
The Salesforce Tower Sydney, a 55-story landmark in the heart of Sydney’s Circular Quay, emerges from the bustling CBD’s cityscape as a symbol of innovation, collaboration and sustainable design. Located at 180 George Street, this stunning edifice is both Sydney’s tallest commercial building and Salesforce’s new Australian headquarters. The space has been designed to embody the global tech giant’s commitment to growth and cutting-edge technology, marking a new dawn for workplace design – and setting a new benchmark for Salesforce’s design standard internationally.
“Salesforce is a company that thrives on change, and this workplace design demonstrates the company’s commitment to organizational growth and strategic staff realignment to better support product and customer needs,” explains Jon Downie, Associate Director at GroupGSA, the local Architect of Record.
It was paramount for the new workplace to reflect the company’s design brand aesthetic and core business principles, as well as offer a state-of-the art vertical campus equipped with the necessary tools and resources to foster new ways of working.
Challenges
The project’s ambitious vision was met with a series of complex challenges, including coordinating design and documentation across multiple international time zones and the added complexities of designing within a building that was still under construction.
One of the project’s hurdles was ensuring that it met the rigorous LEED Platinum certification requirements, a first for an Australian workplace of its size. “A key challenge was ensuring that all local specifications matched the Global Standard from an aesthetic perspective, while also complying with Australian Standards, local code, and all LEED certification,” explains Andrew Glover, Associate Director Interior Designer at GroupGSA.
Interface, a global leader in sustainable modular flooring, also faced unique challenges. “Although the US products comply with the LEED requirements, we had to test them to comply with the Californian South Coast Air Management District,” says Val Richardson Senior Account Manager of Interface.
Solution
Despite these challenges, the project team successfully navigated the complexities, with collaboration between GroupGSA and Interface playing an important role in the overall solution. “Interface flooring products make up the majority of vinyl and carpet specification throughout the Sydney Tower project,” explains Isabella Ishac, Interior Designer at GroupGSA. “These finishes are part of Salesforce’s global design standards.”
Interface’s signature Carpet Tile Urban Retreat Collection was specified throughout the openplan work floor, and in collaboration and circulation corridors alongside transitional carpets. In the flexible spaces, the team used the Carpet Tile from the Platform Collection, while Interface’s Custom Level Set Natural Woodgrains plank was specified throughout all employee floor social lounges and meeting rooms, and the front of house areas such as the dining spaces and client lounge areas. “This demonstrates the versatility of the product from a functional and aesthetic perspective,” Isabella points out. In total, over 9,155m2 of Carpet Tile and 9,120m2 of LVT were installed.
Interface’s technical expertise was essential in overcoming product-specific challenges. “The Custom Level Set Natural Woodgrains needed to go through the process of upgrading the finish to a P3 Slip rating,” explains Val Richardson, referring to the ‘Pendulum Test’, a standardized method used to measure the slip resistance of flooring surfaces. “That changed the appearance and we went through several batches before the LVT passed the Australian testing for P3.” Interface also devised an innovative solution for installing the LVT directly over access flooring panels, using a cementitious levelling system that eliminated the need for additional underlayment.
“Collaborating with the Interface team was a highly positive experience,” says Andrew Glover, Associate Director Interior Designer at GroupGSA. “They demonstrated promptness in furnishing essential information, including compliance items and LEED certification, and offered invaluable support throughout procurement and the sample process.”
The result is a stunning workplace that seamlessly integrates global design standards with local context, employee satisfaction and environmental ambitions. An excellent example of how collaboration and innovation can overcome complex challenges, the building also sets an entirely new benchmark for sustainable design in Australia. Salesforce’s new workplace is on track to become the first Australian workplace over 10,000 sqft to receive LEED Platinum certification, solidifying the tower’s status as one of Australia’s most sustainable buildings with a 5.5-star NABERS Energy rating, a 6-star Green Design from the GBCA, a WELL core and shell Platinum pre-certification, and a Fitwel v2.1 Commercial Interior Space.
