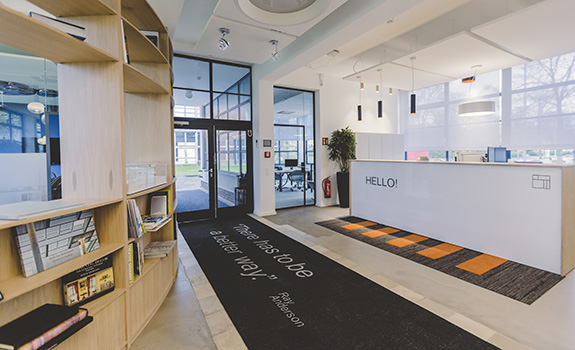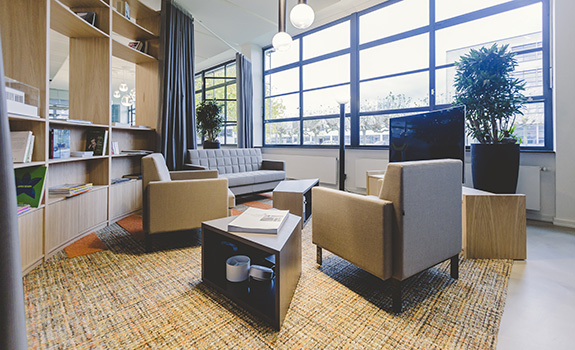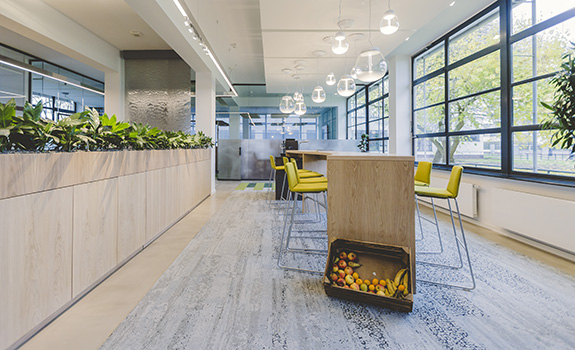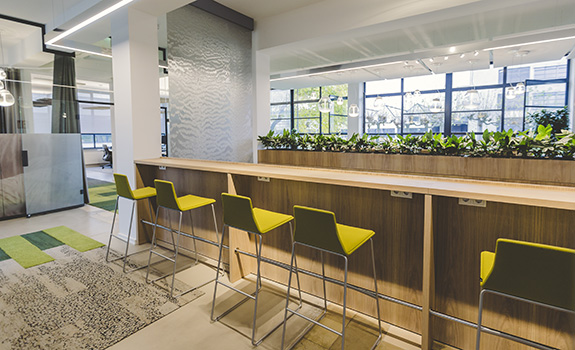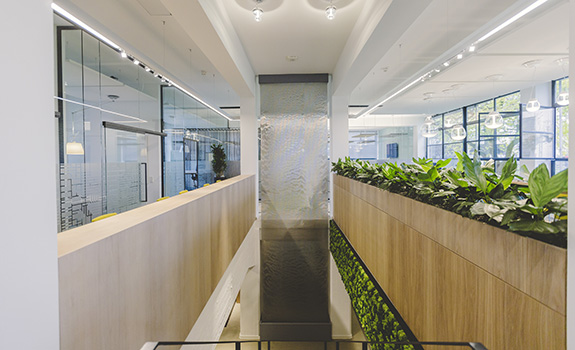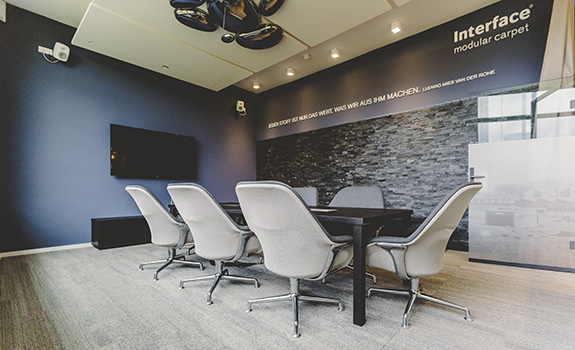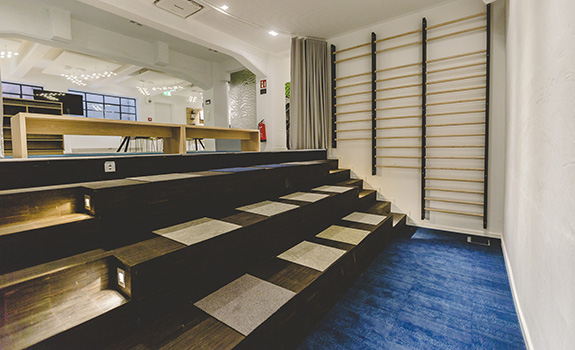In October 2016, Interface moved its German headquarters to the Mies van der Rohe campus in Krefeld, a textile city on the Lower Rhine. Formerly occupied by the textile company VerSeidAG, it’s the only textile industrial campus that THE famous architect Ludwig Mies van der Rohe planned and built. After Mies van der Rohe’s emigration to the U.S., the architect Erich Holthoff continued the work of Mies van der Rohe and his Bauhaus architecture, building the “Alte Speditionshaus”—the former gatehouse of the area. Today, we are proud that the location serves as the new Interface showroom and office in Germany for about 40 employees.
At Interface, we believe that in order to create a living workplace, you need a place that enables people to perform well, where they can live, laugh and work. You also need a place that promotes the well-being of the employees with regard to work structures and in terms of mobility, both physically and mentally.
Our new showroom has a newly completed interior design, including lounges for refuge, meet and greet areas, meeting rooms, traditional office spaces and even cinema. Each of these spaces are based on biophilic principles, aesthetics and well-being elements. Specific collections of Interface products have been creatively combined and selected with care by the Interface design team for each zone, space and function.
The first “epicenter” is located opposite the open reception area. With organic, biophilic elements, Interface provides a contrast to the Miesian grid, which defines the light-flooded space.
The lounge is at the heart of the space but still allows you to feel secluded. The ceiling-high bookshelves separate this area from the entrance, yet have gaps to allow people to see through them. The curtain rail, adapted to the organic shape of the furniture, creates a retreat—providing a visible and noticeable contrast to the orthogonally-oriented floor plan structure and polished screed floor.
Extending off the lounge is a counter area that ends in a small kitchen area. Here, it’s possible to talk, work or take a break and hang out. This space features a planted parapet and a waterfall, which connects the upper floor with the lower floor and helps to create an ideal climate within the office.
Opposite the planted parapet is another space directly adjacent to the central area. We’re always on the move, so all of the flexible areas have power sockets to facilitate mobile working.
Natural wood, water, plants and high ceilings create a sense of space in the central vertical access area of the building. This area combines Biophilic design principles, with tangible spaces, experiential engagement, nature inside and views of the outdoors.
This space is dedicated to Mies van der Rohe. Each area of the office features an inspiring, encouraging or exhorting quote from either Mies or our founder, Ray Anderson.
Featuring wall bars, the Interface home cinema is small but looks smart and invites you to climb up, descend, settle down and be inspired. Whether you’re watching the World Cup or a marketing presentation—it’s a favorite place for everyone to enjoy.
Krefeld has evolved over the centuries to become a robust industrial city with economic connections around the world, and with its abundance of Mies van der Rohe architecture, it serves as the perfect new home for Interface.
