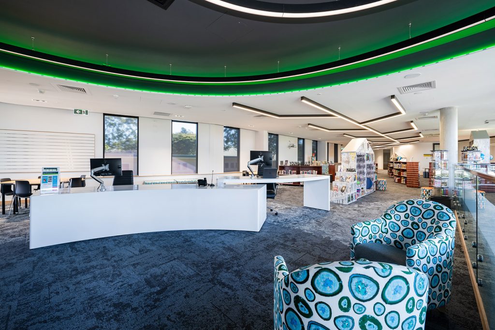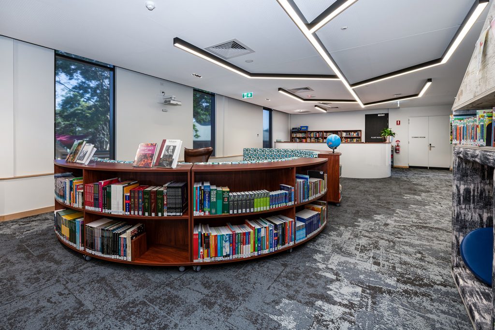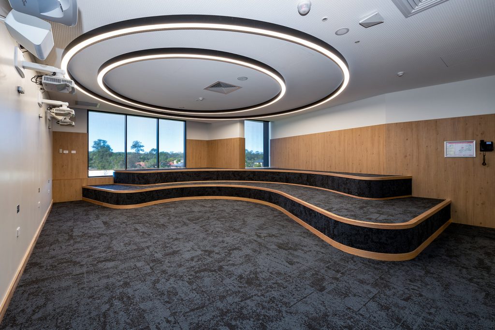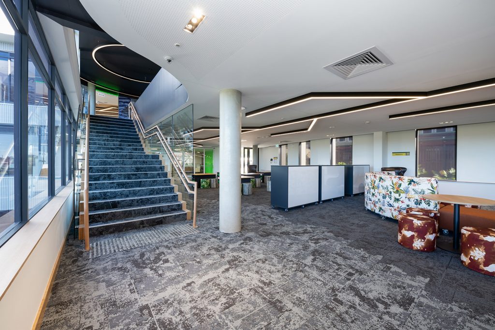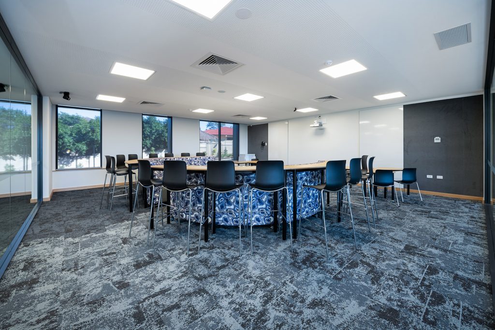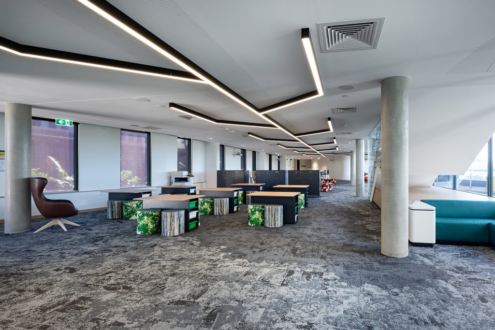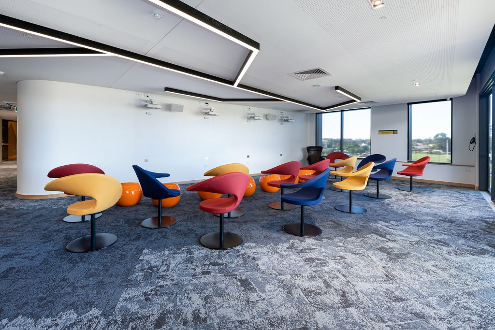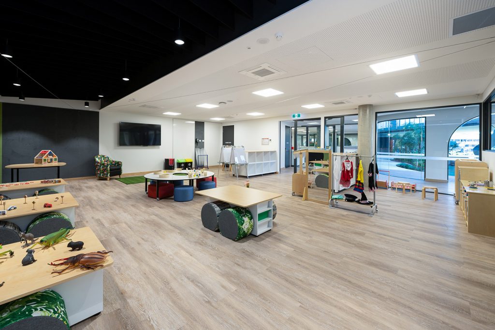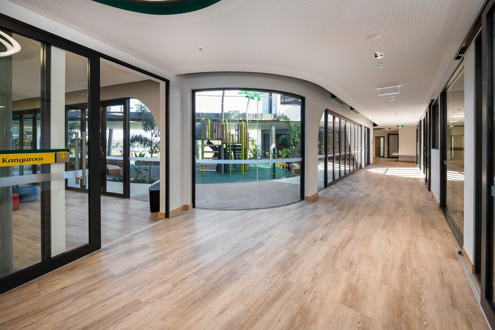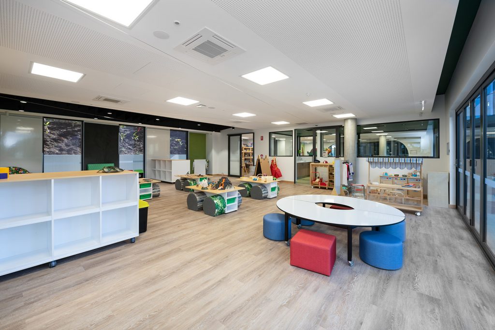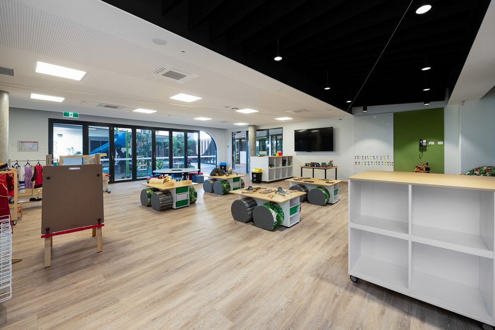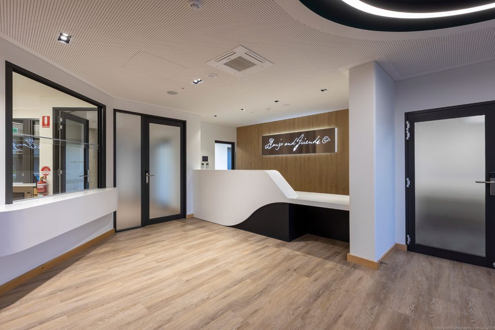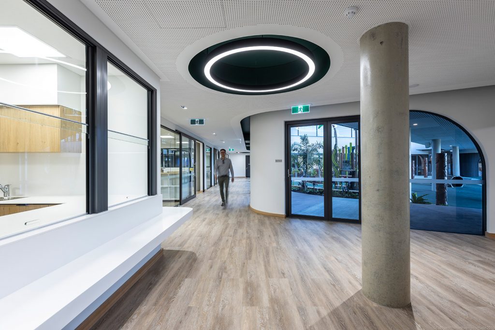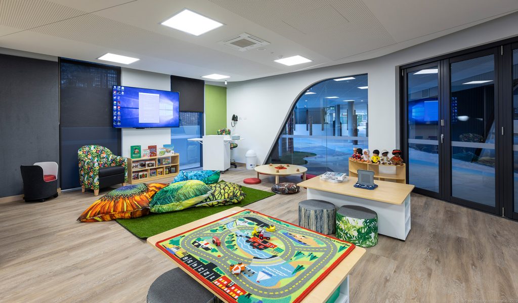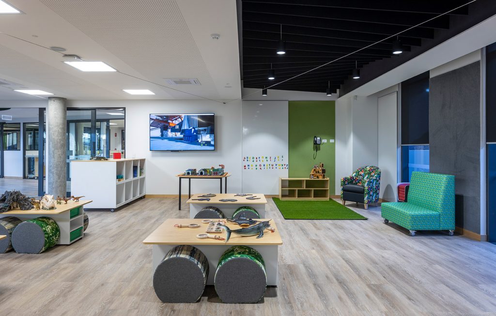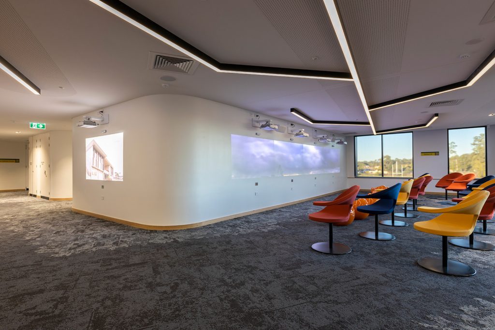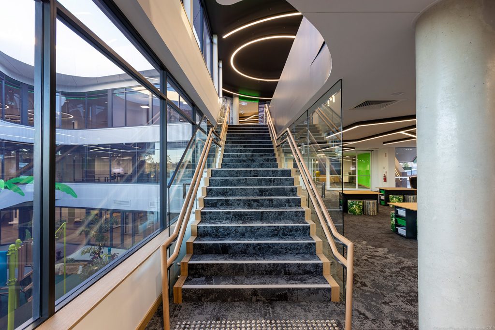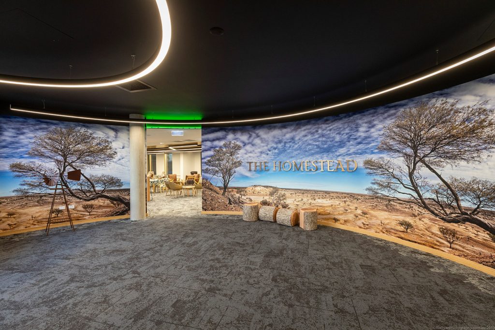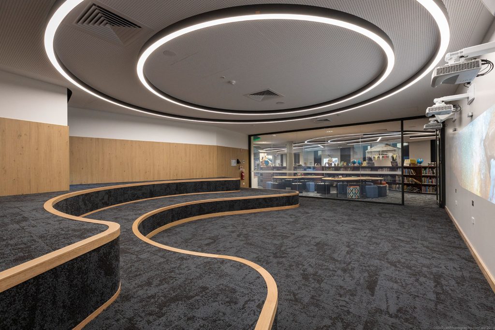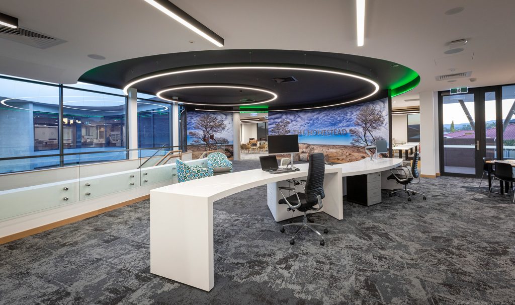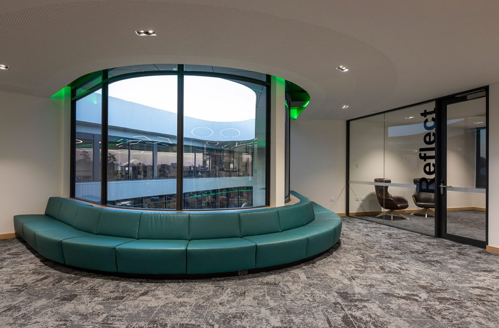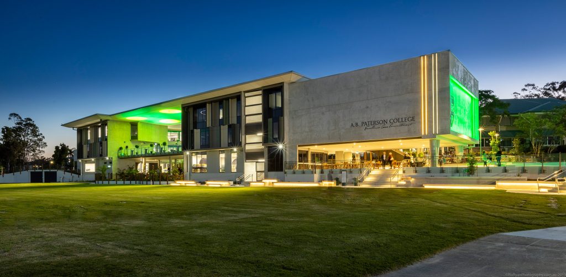A.B. Paterson College, a private school based Gold Coast, Queensland, Australia, leads by example through excellence. When the opportunity arose to expand the school’s main facility — the Winton Centre — administrators wanted to set a new benchmark in design innovation and technology for an active and healthy learning environment.
Spanning over 4,500 square meters across 3 levels, the Winton Centre houses multi-functional spaces catering to Early Learning years and K-12 students as well as teachers and parents. It is a community hub to gather, learn, socialize and work together symbiotically. According to Andrew Brewer of Burling Brown Architects, who helmed the project, “The vision was centered around A.B. Paterson College students and staff. The design brief required a great understanding of their behavior and needs so this new space could benefit the physical and mental health of its occupants.”
Image courtesy of Alder Constructions
Image courtesy of Alder Constructions
Image courtesy of Alder Constructions
Image courtesy of Alder Constructions
Image courtesy of Alder Constructions
Image courtesy of Alder Constructions
Image courtesy of Alder Constructions
Image courtesy of Alder Constructions
Image courtesy of Alder Constructions
Image courtesy of Alder Constructions
Image courtesy of Alder Constructions
Building a happier community
A.B. Paterson College conducts continual research into elevating their teaching methodology by embracing different learning styles. And, research has shown student engagement to directly correlate with their feelings of well-being.
In the updated facility, students have freedom to learn how they want, with ample opportunity to experiment within diverse and flexible spaces. They can gain confidence through presentations and group work by utilizing large interactive screens in various project spaces. And, at the push of a button, all 160 seats in the multi-functional lecture theatre convert to a dance or theatre space.
Well-being inspired by nature
Native Australian plants and animals are everywhere throughout the grounds. From the playground to the façade mural to the custom furnishings, the Winton Centre is awash in colors and textures inspired by the Australian landscapes and the school’s heritage. To enhance the connection between inside and outside, curved glazing was ingeniously engineered to maximize natural light and views of the Gold Coast.
“Many design references point back to nature and its preservation, to evoke the feeling of happiness and joy. Maximizing natural daylight was crucial,” says Andrew Brewer. “The Early Learning area takes the dual approach of bringing the outside in and the interior influences out.”
The design involved a play of juxtapositions. The exterior features strong, sharp lines and transitions to flowing curves, soft finishes and organic patterns as you move into the building. This shift of thresholds evokes a subtle sense of well-being in its occupants. When smart design and environmentally-friendly choices in building materials are incorporated, both occupants and the earth benefit.
Where design meets performance
The dedicated Early Learning area is packed with fun colors and structures for curious young minds to play on and climb. This area required openness, allowing the indoors to meet the outdoors for direct access to play. As such, the floors needed to be robust. The project team chose Interface LVT for its ability to resist scratching and scuffing in the most challenging environments. Says Brewer, “Interface’s LVT was chosen for its soft, natural timber appearance, [which was a good fit for] a space that demands robust finishing and a balance of textures and patterns.”
Improved acoustics
Additionally, spatial and material considerations were made to manage noise with the use of acoustic panelling and Interface flooring. Research has proven that school planning and design can have a profound influence on concentration and learning outcomes. To reduce disruptions and distractions, Interface’s LVT was specified for its best-in-class performance in reducing impact sound and floor-to-floor sound transmission.
“This facility will set a new benchmark for schools and make a difference to the learning of all students,” boasts Principal Brian Grimes. “The students are extremely proud to know that we have considered such important environmental impacts in the construction of this Centre, which stands as a reminder of what can be achieved with thought and inspiration”
