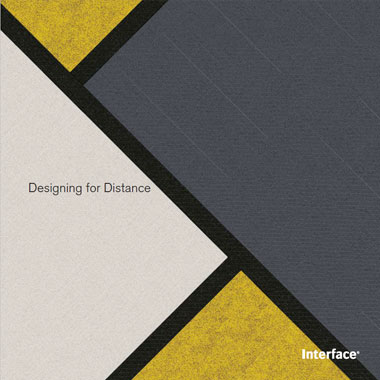Undoubtedly, you’ve been part of the ongoing speculation driving the design world: What does the office look like after COVID-19? What will change? What won’t?
While it’s hard to know what the full impact of the coronavirus will be, it seems likely that when everyone goes back to work, we will be seeing a renewed focus on:
- Wellbeing
- Physical and psychological security
- Change management
- Technology
Design will play a huge role in incorporating all these aspects as we come out on the other side of this pandemic. And we know that you are up for the challenge. After all, designers are the ultimate problem solvers.
The need for physical distancing will require some rethinking of office spaces designed for connection and collaboration between people. And while 1.5 meters is far enough apart to be removed from others, it’s not too far away for people to stay engaged. Humans are social creatures, so how can you as a designer facilitate interaction while keeping safety top-of-mind? And how could modular flooring play a part in those design solutions?
Along with following guidelines for a variety of protective measures, the use of borders and details in appropriate dimensions can work like visual cues in the floor to prompt spacing that supports safe distancing.
Details that appear to be chosen for design alone can lead the way to creating safer spaces around seating groups.
A more subtle approach through textural changes on the floor can still remind the user of the boundaries for physical distancing.
The methodology of using the floor as a measurement tool can be expressed with hard or soft flooring.
New ways of thinking about the floor can support both the beauty of the space and the safety of the users.
Beyond wayfinding
The floor can be an important wayfinding tool. But it could also serve a larger purpose in impacting behaviour. Beyond simply helping the individual navigate space, wayfinding could evolve into a “we-focused” practice that acknowledges the individual’s role in keeping oneself and others safe.
Flooring can play a role in creating that physical and psychological security.
The floor is a major design element that can shape our perception, experience and behaviour. It’s the only surface we are held to by gravity – which influences our physical and psychological connection to it. We use floor design for aesthetics, branding and wayfinding, but now it will become more prominent in terms of safety. And as we’re rethinking social norms, the visual cues provided by the floor can help us keep connected from a safe distance.

The placement of design elements that create the structure for safe spacing can be literal, such as in the image on the left, or simply suggest a dimensional divide through details that fall within a margin as on the right.
In corridors, for example, you can create lanes for uni-directional and bi-directional movement or create separation with spacing elements down the middle. In open spaces, the floor can work together with furniture to create zones. The flexibility of flooring allows you to suggest boundaries through lines, banding, colour and pattern – and be as prescriptive or as subtle as you’d like.
Modular flooring has the benefit of built-in mathematics, which provides you with an easy measuring tool. With hard and soft surface tiles in squares and planks, floor designs become not only aesthetically pleasing but also uniquely functional. In fact, you can use modular flooring to create built-in cues that prompt safe distancing behaviours. Our Designing for Distance folio offers some inspiration for creating boundaries, zones, and movement throughout various types of office spaces.
Editor’s note: This article was written in collaboration with Sonya Lehner.





