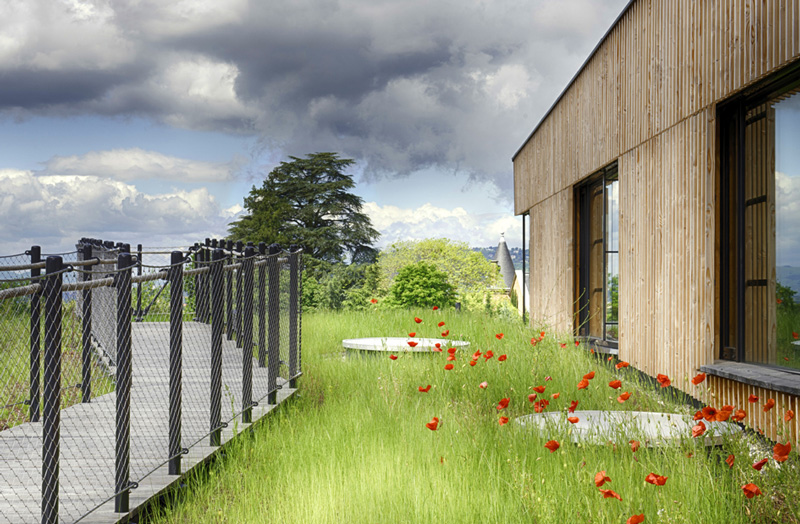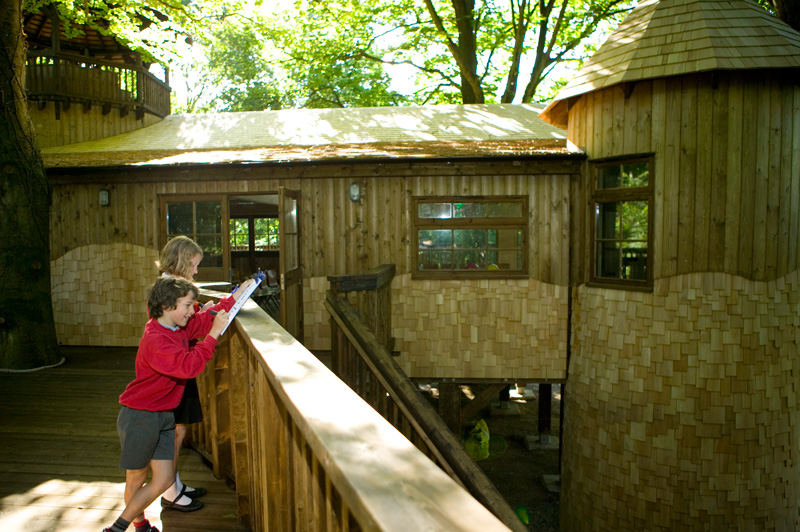In my earlier article I outlined the benefit of biophilic design in educational settings and showed you a lovely example of St Mary’s infant school designed by Jessop & Cook imbued with biophilic principles.
Further research shows that optimising exposure to daylight alone can improve school attendance by an average of 3.5 days/year and test scores by 5-14% whilst increasing the speed of learning by 20-26%. Whilst trials have found that plants in classrooms can lead to improved performance in spelling, mathematics and science of 10-14%.
I would like to show you more inspirational spaces for learning that incorporate elements of biophilic design.
The Paul Chevallier School
Paul Chevallier School in Lyon, France is a fantastic building that has been designed to increase contact with nature throughout. The construction incorporates natural materials such as tactile exposed wooden cladding which covers interior and exterior walls and stimulates the sense of touch. This creates a great setting for learning as tactile stimulation can be used to reduce stress, to energise or to relax¹ .
Both the elementary and nursery school have been laid out in v-shapes to surround an outside space whilst green roofs extend the outside space and offer further areas for the children to explore. There is also a vegetable garden and the school faces a woodland park, these provide views out over nature from classrooms. Floor to ceiling windows are used to increase natural light in the spacious corridors.

Paul Chevallier School in Lyon, France
The Benenden School
At a smaller scale Benenden School in Kent, UK has its own Eco Classroom designed and constructed by BlueForest. This teaching space within its grounds is where subjects such as biology, geography and English are taught immersing pupils in nature as they learn.
The classroom is constructed out of sustainably harvested timber which provide natural textures in the classroom interior it has a sedum roof which insulates the space and views out through the large doorway across the former Victorian Water garden it’s set in. A wooden bridge extends across the pond and through the reeds to enable exploration and encounters with the living elements in the water at close quarters. Who doesn’t remember being excited by the prospect of being taught outside on summer days and how alive one felt learning in a different environment to the traditional classroom? This eco classroom allows the inspiring outdoor environment as an alternative to be accessed all year round and an awareness of seasonal changes.

CET Tree House Study Centre, Benenden School in Kent, UK
Nanyang Technological University
The Nanyang Technological University’s vast School of Art, Design and Media is set in a wooded valley and was intended as the creation of a “non-building” which would allow the original greenery of the site to flourish. An impressive sweeping green roof provides walk ways to high vantage points providing prospect over the savannah-like campus. It is built around a large water feature and full glass facades provide views out over this as well as masses of natural light into the centre of the building. The glass facade around the exterior also provide views out to the surrounding trees and parkland, the undulating green roofs and the woodland beyond. Transparency and connectivity have been achieved through both the layout and choice of materials with plenty of biophilic elements.
Whether we like it or not, education is becoming a business. For providers, it is important to keep both students and staff happy to ensure the long term survival and success. This not only means finding ways to help improve focus and productivity but also to retain them and increasingly these providers are realising that if they embrace biophilic elements in the design of their facilities they can improve student and staff experience, well being and ultimately satisfaction.
Was your school or University designed to inspire? Have you seen any amazing biophilic education spaces you can share with us?
¹Spence, 2010