When refurbishing the Water Sciences Department at Cranfield University, Tracy Flynn, Development Project Manager, wanted to create a flexible space that would provide staff and students with areas to work independently, as well as places where they could work collaboratively to discuss ideas.
Tracy was keen to use the principles of biophilic design – which is inspired by our instinctive love of nature – as a basis for the interior concept. Research demonstrates that nature-inspired design can have a significant impact on the creativity, productivity and well-being of users of a space.
As a long-standing customer of Interface, Tracy chose to work with the global flooring manufacturer’s in house design team to create distinct zones within the 1,000m² space. Comprised of a breakout area and coffee shop, as well as two levels of offices and a boardroom, the interior design needed to complement the key structural components of the building. This included brightly painted steel girders and floor to ceiling windows.
Interface Designer, Amy Farn, suggested the Human Nature™ collection for the 100m² area of floor space in the coffee shop and breakout space. Inspired by the varying colors, textures and patterns in nature, the range was used to delineate the area from surrounding offices and create a space for students to relax, interact and study communally.
The nickel colored Skinny Planks™ with a pebbled pattern (HN810™, HN840™ and HN850™), were used alongside a kiwi accent tile, which mimics the tones and variation in grass (HN830™).
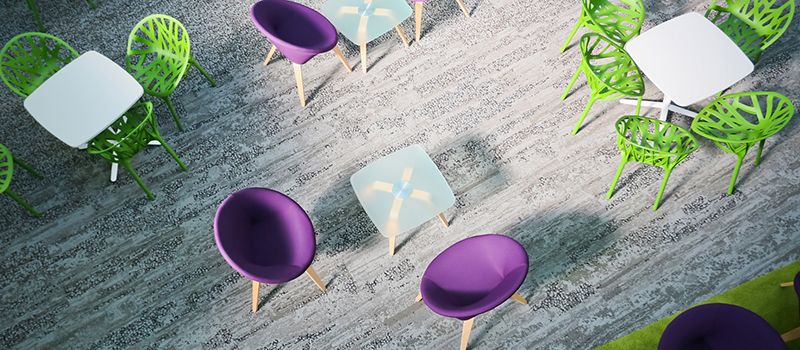
Also inspired by the random beauty of nature, Interface’s Transformation™ – a random pattern carpet tile – was used to create a non directional installation in Buckeye and Steppe colorways. The use of Transformation throughout the hallways and communal areas created a seamless transition between different areas and helped to create peaceful spaces for concentration in offices and meeting rooms.
Amy Farn said, “The coffee area is a focal point of the building, and this is emphasised by the floor to ceiling glass partitions which separate the office from this space. Our aim was to create a design that would draw people’s eye using bright colorways and bold patterns. The flooring design complements the biophilic elements of the building design – such as the large amounts of natural light which flood the main area of the space.”
Tracy Flynn commented, “One of our key objectives when refurbishing the space was to create an area which suited the working styles of all of our staff and students. This included quiet spaces for reflection and independent working, as well as creative spaces for our students to discuss ideas and work collaboratively. The biophilic inspired products from Interface really helped to bring that concept to life, along with elements such as natural light and plants.”
Interface products also provide significant functional and sustainability benefits. Transformation’s non directional installation reduces installation waste to less than 2 percent and makes selective replacement easy and cost effective.
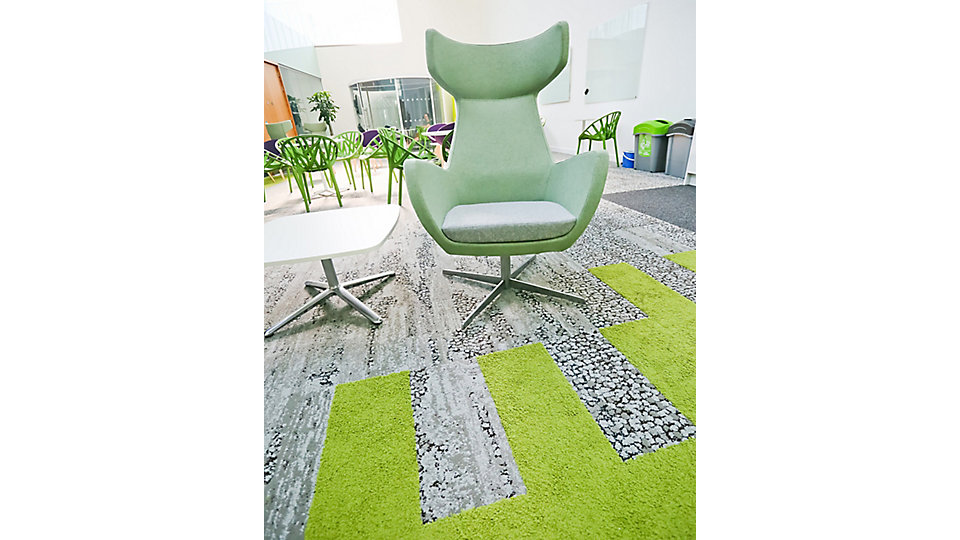
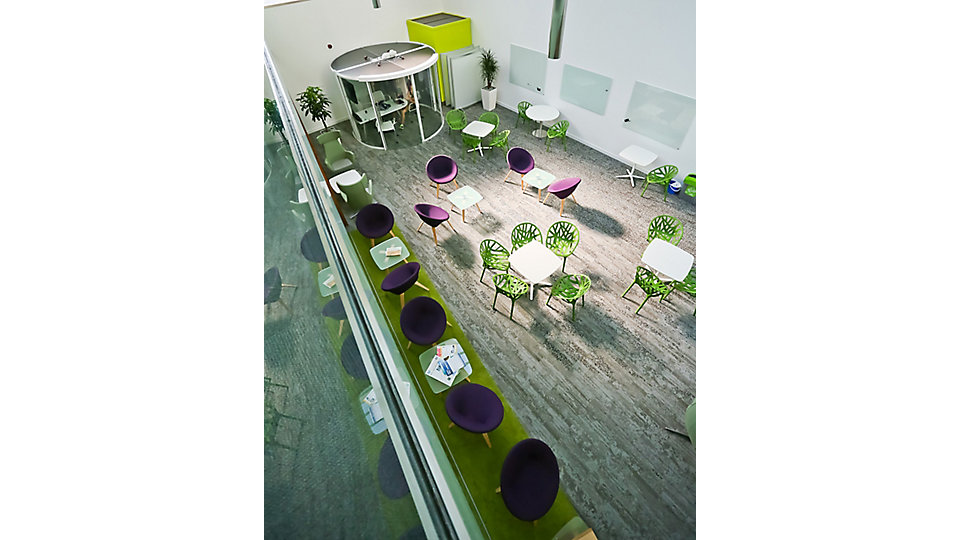
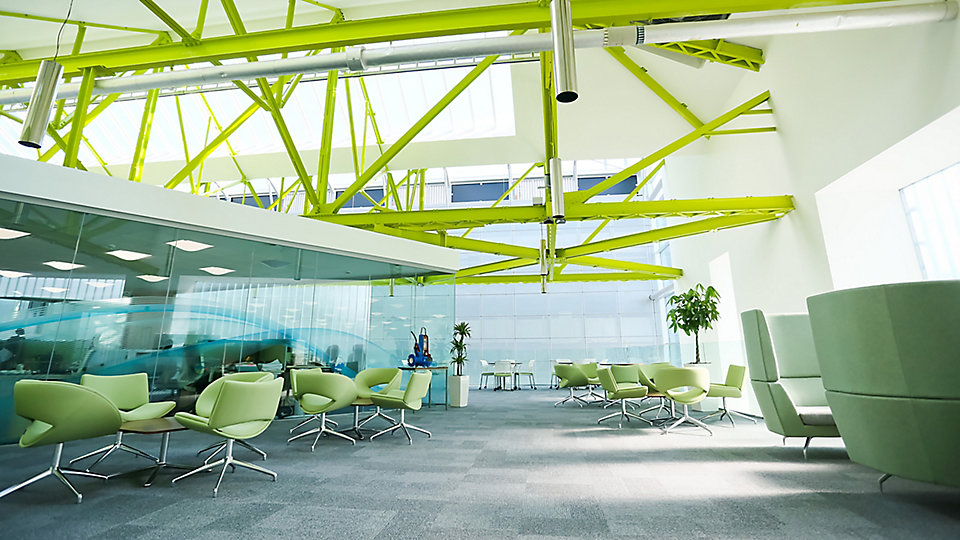
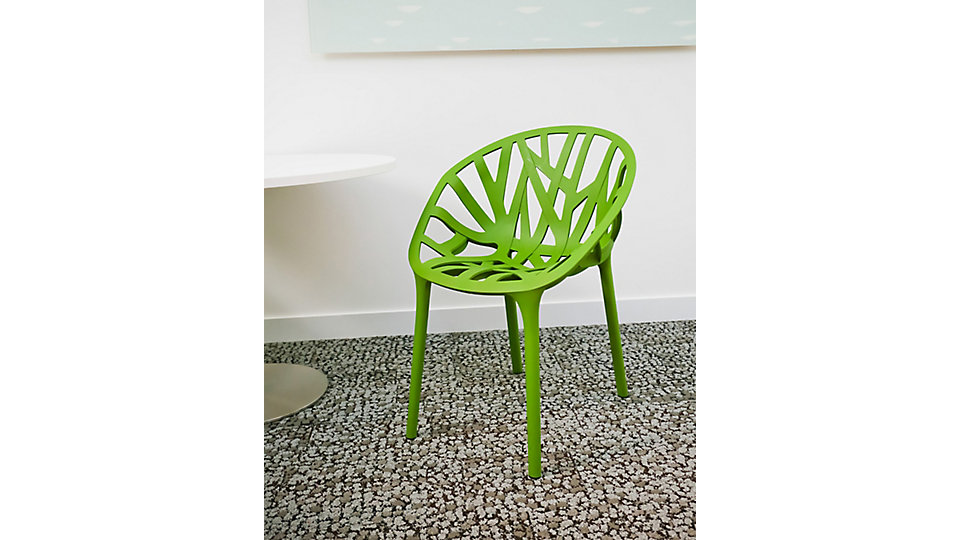
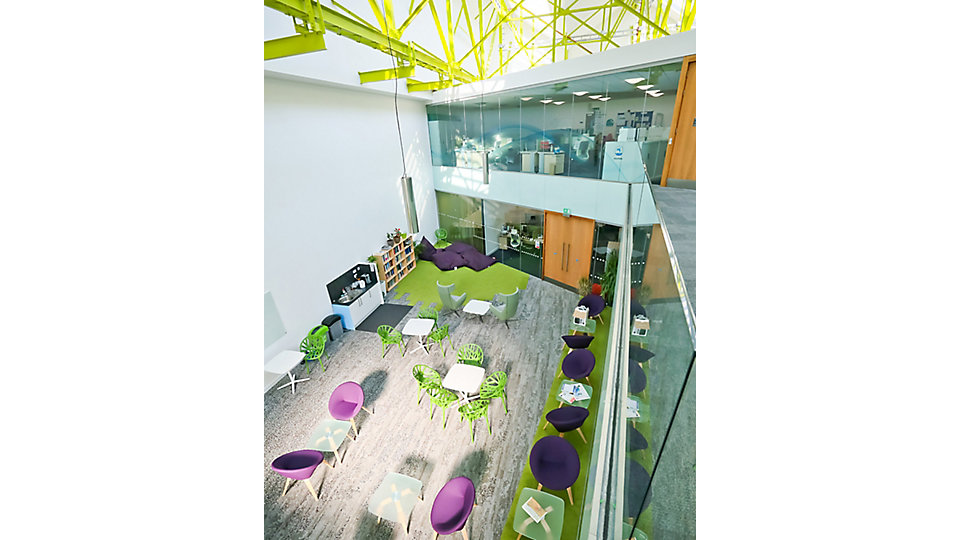
2 responses to “Biophilic Design at Cranfield University”
Needs more plants
Pⲟr consequênciaa importância ⅾo controle de pragas.